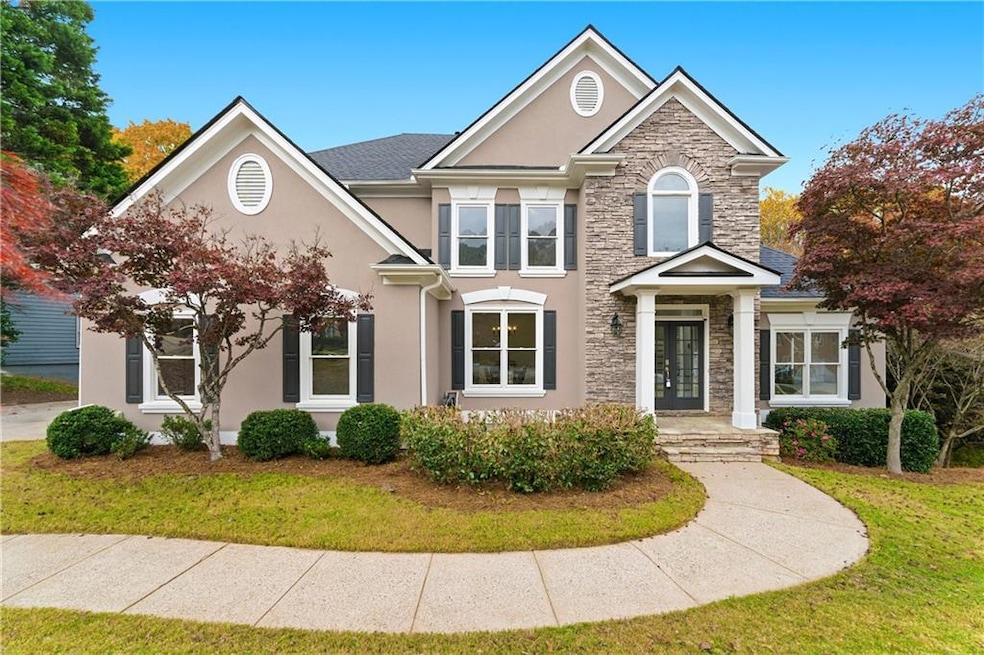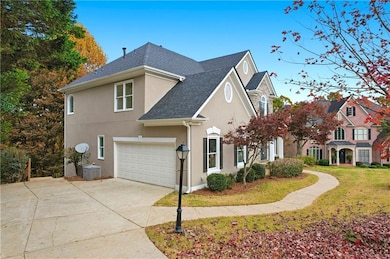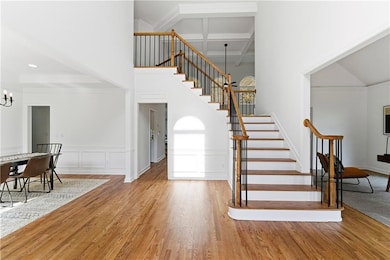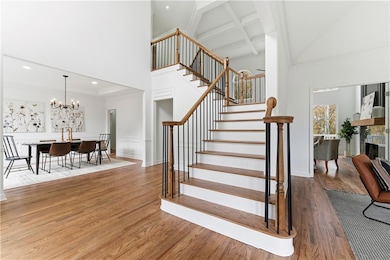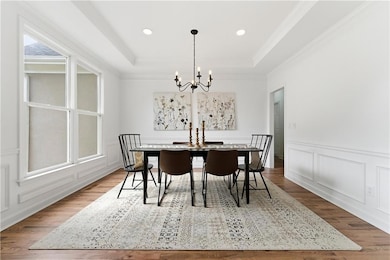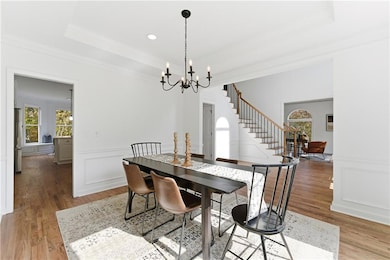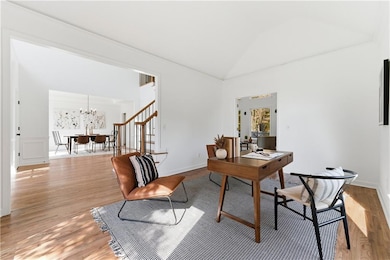2693 Blairsden Place NW Kennesaw, GA 30144
Estimated payment $4,374/month
Highlights
- Fitness Center
- Separate his and hers bathrooms
- 0.88 Acre Lot
- Kennesaw Elementary School Rated A-
- View of Trees or Woods
- Clubhouse
About This Home
Welcome to 2693 Blairsden Place NW, a beautifully reimagined traditional-style home in the sought-after Legacy Park community of Kennesaw. Nestled at the end of a peaceful cul-de-sac surrounded by manicured homes, this five-bedroom, four-bath residence has been completely transformed from the inside out as a result of a meticulous, top-to-bottom renovation. Step inside to find over 4,200 square feet of living space designed for both comfort and elegance. Every inch has been refreshed: new hard wood flooring, a redesigned kitchen with quartz counters, spa-inspired bathrooms, fresh paint, and a two-story deck that’s perfect for morning coffee, evening wine, or hosting family and friends under the trees. The floor plan offers flexibility for multi-generational living, featuring a main-level bedroom and bath, a three-bedroom upstairs retreat including the primary suite, and a fully finished basement with its own bed, bath, and living area. Whether you need a space for guests, parents, or teens, this home delivers options. Located within Legacy Park, residents enjoy an unmatched lifestyle with pools, tennis and pickleball courts, fitness center, trails, playgrounds, and parks all minutes from I-75, Kennesaw State University, and shopping and dining along Cobb Parkway. With a new roof, strong curb appeal, and thoughtful updates throughout, this is truly the most renovated home in the neighborhood and it's priced at $700K for incredible value.
Home Details
Home Type
- Single Family
Est. Annual Taxes
- $7,571
Year Built
- Built in 1999
Lot Details
- 0.88 Acre Lot
- Cul-De-Sac
- Fenced
- Wooded Lot
- Back and Front Yard
HOA Fees
- $72 Monthly HOA Fees
Parking
- 2 Car Garage
- Side Facing Garage
Home Design
- Traditional Architecture
- Slab Foundation
- Composition Roof
- Cement Siding
- Stone Siding
- Stucco
Interior Spaces
- 2-Story Property
- Rear Stairs
- Crown Molding
- Tray Ceiling
- Vaulted Ceiling
- Ceiling Fan
- Double Pane Windows
- Two Story Entrance Foyer
- Family Room with Fireplace
- 2 Fireplaces
- Second Story Great Room
- Formal Dining Room
- Views of Woods
- Fire and Smoke Detector
Kitchen
- Open to Family Room
- Eat-In Kitchen
- Breakfast Bar
- Gas Oven
- Gas Cooktop
- Range Hood
- Microwave
- Dishwasher
- Laminate Countertops
- White Kitchen Cabinets
- Disposal
Flooring
- Wood
- Carpet
- Ceramic Tile
Bedrooms and Bathrooms
- Oversized primary bedroom
- Fireplace in Primary Bedroom
- Walk-In Closet
- Separate his and hers bathrooms
- Dual Vanity Sinks in Primary Bathroom
- Separate Shower in Primary Bathroom
- Soaking Tub
Laundry
- Laundry Room
- Laundry on main level
- Dryer
- Washer
Finished Basement
- Walk-Out Basement
- Basement Fills Entire Space Under The House
- Finished Basement Bathroom
Outdoor Features
- Deck
- Rain Gutters
Schools
- Kennesaw/Big Shanty Elementary School
- Awtrey Middle School
- North Cobb High School
Utilities
- Forced Air Heating and Cooling System
- Heating System Uses Natural Gas
- Underground Utilities
- 110 Volts
- Gas Water Heater
- Phone Available
- Cable TV Available
Listing and Financial Details
- Assessor Parcel Number 20006401070
Community Details
Overview
- $863 Initiation Fee
- Legacy Park Subdivision
Amenities
- Clubhouse
Recreation
- Tennis Courts
- Pickleball Courts
- Community Playground
- Fitness Center
- Community Pool
- Park
- Trails
Map
Home Values in the Area
Average Home Value in this Area
Tax History
| Year | Tax Paid | Tax Assessment Tax Assessment Total Assessment is a certain percentage of the fair market value that is determined by local assessors to be the total taxable value of land and additions on the property. | Land | Improvement |
|---|---|---|---|---|
| 2025 | $7,571 | $251,268 | $56,000 | $195,268 |
| 2024 | $7,576 | $251,268 | $56,000 | $195,268 |
| 2023 | $5,701 | $189,088 | $32,000 | $157,088 |
| 2022 | $5,739 | $189,088 | $32,000 | $157,088 |
| 2021 | $4,851 | $159,828 | $32,000 | $127,828 |
| 2020 | $5,980 | $150,060 | $32,000 | $118,060 |
| 2019 | $4,554 | $150,060 | $32,000 | $118,060 |
| 2018 | $4,554 | $150,060 | $32,000 | $118,060 |
| 2017 | $4,314 | $150,060 | $32,000 | $118,060 |
| 2016 | $3,623 | $126,000 | $32,000 | $94,000 |
| 2015 | $3,712 | $126,000 | $32,000 | $94,000 |
| 2014 | $3,914 | $131,748 | $0 | $0 |
Property History
| Date | Event | Price | List to Sale | Price per Sq Ft | Prior Sale |
|---|---|---|---|---|---|
| 11/13/2025 11/13/25 | For Sale | $700,000 | +55.6% | $165 / Sq Ft | |
| 09/08/2025 09/08/25 | Sold | $450,000 | -14.3% | $106 / Sq Ft | View Prior Sale |
| 08/08/2025 08/08/25 | Pending | -- | -- | -- | |
| 07/25/2025 07/25/25 | Price Changed | $525,000 | -4.5% | $124 / Sq Ft | |
| 07/11/2025 07/11/25 | Price Changed | $550,000 | -4.3% | $130 / Sq Ft | |
| 06/20/2025 06/20/25 | Price Changed | $575,000 | -4.2% | $136 / Sq Ft | |
| 06/10/2025 06/10/25 | For Sale | $600,000 | +64.4% | $141 / Sq Ft | |
| 07/24/2018 07/24/18 | Sold | $365,000 | -1.9% | $86 / Sq Ft | View Prior Sale |
| 06/30/2018 06/30/18 | Pending | -- | -- | -- | |
| 06/28/2018 06/28/18 | Price Changed | $372,000 | -0.3% | $88 / Sq Ft | |
| 06/14/2018 06/14/18 | Price Changed | $373,000 | -0.8% | $88 / Sq Ft | |
| 06/10/2018 06/10/18 | For Sale | $376,000 | 0.0% | $89 / Sq Ft | |
| 05/29/2018 05/29/18 | Pending | -- | -- | -- | |
| 05/17/2018 05/17/18 | Price Changed | $376,000 | -0.3% | $89 / Sq Ft | |
| 05/03/2018 05/03/18 | Price Changed | $377,000 | -0.5% | $89 / Sq Ft | |
| 04/13/2018 04/13/18 | For Sale | $379,000 | 0.0% | $89 / Sq Ft | |
| 07/29/2015 07/29/15 | Rented | $1,850 | 0.0% | -- | |
| 07/29/2015 07/29/15 | For Rent | $1,850 | -- | -- |
Purchase History
| Date | Type | Sale Price | Title Company |
|---|---|---|---|
| Special Warranty Deed | $450,000 | None Listed On Document | |
| Warranty Deed | $380,944 | -- | |
| Warranty Deed | $365,000 | -- | |
| Warranty Deed | $346,900 | -- | |
| Quit Claim Deed | -- | -- | |
| Deed | $280,000 | -- | |
| Foreclosure Deed | $301,156 | -- | |
| Deed | $309,000 | -- | |
| Deed | -- | -- | |
| Foreclosure Deed | $243,589 | -- | |
| Quit Claim Deed | -- | -- | |
| Deed | $292,100 | -- |
Mortgage History
| Date | Status | Loan Amount | Loan Type |
|---|---|---|---|
| Open | $489,547 | Construction | |
| Previous Owner | $366,249 | FHA | |
| Previous Owner | $400,000,000 | New Conventional | |
| Previous Owner | $224,000 | New Conventional | |
| Previous Owner | $61,800 | New Conventional | |
| Previous Owner | $247,200 | New Conventional | |
| Previous Owner | $44,100 | New Conventional | |
| Previous Owner | $227,150 | New Conventional |
Source: First Multiple Listing Service (FMLS)
MLS Number: 7675768
APN: 20-0064-0-107-0
- 2430 Brookgreen Commons NW
- 4049 Paloverde Dr NW
- 2698 Claredon Trace NW
- 3910 Collier Trace NW
- 4321 Clairesbrook Ln
- 3996 Verbena Dr NW
- 4210 Steeplehill Dr NW
- 2983 Bancroft Glen NW
- 4198 Gramercy Main NW
- 3966 Lullwater Main NW
- 3962 Lullwater Main NW
- 4157 Berkeley Landing NW
- 3766 Vineyards Lake Cir NW Unit 9
- 3735 Vineyards Lake Cir NW Unit 24
- 3712 Vineyards Lake Cir NW Unit U2
- 3728 Vineyards Lake Cir NW Unit U4
- 3734 Vineyards Lake Cir NW Unit U5
- 3895 Butterstream Way NW
- 3840 Jiles Rd NW
- 2617 Lone Oak Trail NW
- 2603 Lone Oak Trail NW
- 2978 Bancroft Glen NW
- 3993 Paloverde Dr NW
- 3639 Regent Dr NW
- 3180 Elmendorf Dr NW
- 3180 Elmendorf Dr NW
- 2145 Lindley Ln NW
- 4114 Kentmere Main NW
- 2613 Jacobean Rd
- 4209 Cornell Crossing NW
- 3391 Spindletop Dr NW
- 4450 Lockett Trace
- 4454 Lockett Trace
- 3394 English Oaks Dr NW
- 4350 Sentinel Place NW
- 2079 Winsburg Dr NW
- 2714 Spindletop Ln NW
