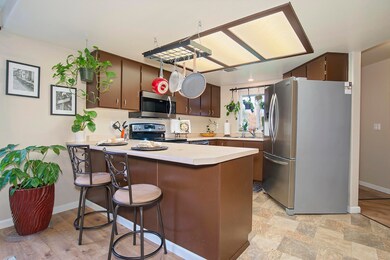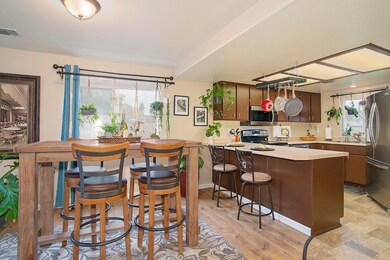
2693 Cummings Ln Medford, OR 97501
Northwest Medford NeighborhoodHighlights
- Open Floorplan
- Contemporary Architecture
- Great Room
- Mountain View
- Corner Lot
- No HOA
About This Home
As of December 2021Attention first time home buyers or those looking to downsize! This 3 bedroom, 2 bath home with 1365 sq ft offers kitchen with stainless appliances, pantry, breakfast bar and is open to the dining and great room areas. Great room has a slider that leads out to the backyard with covered patio, storage shed, and raised garden beds. Master bedroom has a walk-in closet, and ensuite bath. Other features include laminate flooring in hallway, great room and dining areas, indoor laundry room with storage and solar tube, hall bath with tub/shower combination and solar tube, newer fence, and recently landscaped front yard. Situated in Northwest Medford, this home is conveniently located to shopping, schools, and services. Welcome Home!
Last Agent to Sell the Property
Windermere Van Vleet & Assoc2 License #200204166 Listed on: 11/17/2021
Home Details
Home Type
- Single Family
Est. Annual Taxes
- $2,585
Year Built
- Built in 1994
Lot Details
- 5,227 Sq Ft Lot
- Fenced
- Landscaped
- Corner Lot
- Level Lot
- Front Yard Sprinklers
- Sprinklers on Timer
- Garden
- Property is zoned SFR-10, SFR-10
Parking
- 2 Car Attached Garage
- Driveway
Property Views
- Mountain
- Territorial
- Neighborhood
Home Design
- Contemporary Architecture
- Frame Construction
- Composition Roof
- Concrete Perimeter Foundation
Interior Spaces
- 1,365 Sq Ft Home
- 1-Story Property
- Open Floorplan
- Ceiling Fan
- Double Pane Windows
- Vinyl Clad Windows
- Great Room
- Laundry Room
Kitchen
- Eat-In Kitchen
- Breakfast Bar
- Oven
- Range
- Microwave
- Dishwasher
- Laminate Countertops
- Disposal
Flooring
- Carpet
- Laminate
- Vinyl
Bedrooms and Bathrooms
- 3 Bedrooms
- Walk-In Closet
- 2 Full Bathrooms
- Bathtub with Shower
- Solar Tube
Home Security
- Carbon Monoxide Detectors
- Fire and Smoke Detector
Outdoor Features
- Patio
- Shed
Schools
- Howard Elementary School
- Mcloughlin Middle School
- North Medford High School
Utilities
- Forced Air Heating and Cooling System
- Heating System Uses Natural Gas
Community Details
- No Home Owners Association
Listing and Financial Details
- Exclusions: w/d
- Assessor Parcel Number 10825349
Ownership History
Purchase Details
Home Financials for this Owner
Home Financials are based on the most recent Mortgage that was taken out on this home.Purchase Details
Home Financials for this Owner
Home Financials are based on the most recent Mortgage that was taken out on this home.Purchase Details
Purchase Details
Purchase Details
Purchase Details
Home Financials for this Owner
Home Financials are based on the most recent Mortgage that was taken out on this home.Purchase Details
Similar Homes in the area
Home Values in the Area
Average Home Value in this Area
Purchase History
| Date | Type | Sale Price | Title Company |
|---|---|---|---|
| Warranty Deed | $345,000 | First American | |
| Warranty Deed | $225,000 | First American | |
| Sheriffs Deed | $155,220 | None Available | |
| Sheriffs Deed | $155,220 | None Available | |
| Bargain Sale Deed | $500 | None Available | |
| Warranty Deed | $149,000 | First American | |
| Interfamily Deed Transfer | -- | None Available |
Mortgage History
| Date | Status | Loan Amount | Loan Type |
|---|---|---|---|
| Open | $338,751 | FHA | |
| Previous Owner | $251,748 | VA | |
| Previous Owner | $229,837 | VA | |
| Previous Owner | $146,301 | FHA |
Property History
| Date | Event | Price | Change | Sq Ft Price |
|---|---|---|---|---|
| 12/28/2021 12/28/21 | Sold | $345,000 | 0.0% | $253 / Sq Ft |
| 11/19/2021 11/19/21 | Pending | -- | -- | -- |
| 10/28/2021 10/28/21 | For Sale | $345,000 | +53.3% | $253 / Sq Ft |
| 05/25/2017 05/25/17 | Sold | $225,000 | -1.7% | $165 / Sq Ft |
| 04/19/2017 04/19/17 | Pending | -- | -- | -- |
| 03/15/2017 03/15/17 | For Sale | $229,000 | +53.7% | $168 / Sq Ft |
| 04/30/2013 04/30/13 | Sold | $149,000 | -6.8% | $109 / Sq Ft |
| 02/27/2013 02/27/13 | Pending | -- | -- | -- |
| 01/30/2013 01/30/13 | For Sale | $159,900 | -- | $117 / Sq Ft |
Tax History Compared to Growth
Tax History
| Year | Tax Paid | Tax Assessment Tax Assessment Total Assessment is a certain percentage of the fair market value that is determined by local assessors to be the total taxable value of land and additions on the property. | Land | Improvement |
|---|---|---|---|---|
| 2025 | $2,805 | $193,440 | $111,000 | $82,440 |
| 2024 | $2,805 | $187,810 | $107,770 | $80,040 |
| 2023 | $2,719 | $182,340 | $104,630 | $77,710 |
| 2022 | $2,653 | $182,340 | $104,630 | $77,710 |
| 2021 | $2,585 | $177,030 | $101,590 | $75,440 |
| 2020 | $2,530 | $171,880 | $98,630 | $73,250 |
| 2019 | $2,470 | $162,020 | $92,970 | $69,050 |
| 2018 | $2,407 | $157,310 | $90,260 | $67,050 |
| 2017 | $2,363 | $157,310 | $90,260 | $67,050 |
| 2016 | $2,530 | $148,290 | $85,090 | $63,200 |
| 2015 | $2,287 | $148,290 | $85,090 | $63,200 |
| 2014 | $2,247 | $139,790 | $80,200 | $59,590 |
Agents Affiliated with this Home
-
Laura Horton
L
Seller's Agent in 2021
Laura Horton
Windermere Van Vleet & Assoc2
(541) 779-6520
3 in this area
122 Total Sales
-
Josefina Graff
J
Buyer's Agent in 2021
Josefina Graff
John L. Scott Medford
(541) 951-5290
7 in this area
66 Total Sales
-
Greg Holt
G
Seller's Agent in 2017
Greg Holt
Invest Rite Realty Group, LLC
(541) 973-9113
3 in this area
66 Total Sales
-
N
Seller's Agent in 2013
Nancy Kenyon
Ramsay Realty Branch
-
C
Buyer's Agent in 2013
Cerise Stephens
Map
Source: Oregon Datashare
MLS Number: 220134608
APN: 10825349
- 2749 Brae Dr
- 331 Isabell Dr
- 458 Hayes Ave
- 2573 Merriman Rd Unit 3300
- 2587 Merriman Rd Unit 3200
- 2621 Merriman Rd Unit 3000
- 2252 Table Rock Rd Unit 93
- 2252 Table Rock Rd Unit 128
- 2252 Table Rock Rd Unit SPC 220
- 2252 Table Rock Rd Unit SPC 228
- 2252 Table Rock Rd Unit SPC 102
- 2252 Table Rock Rd Unit 97
- 2605 Merriman Rd Unit 3101
- 2336 Table Rock Rd
- 2772 Merriman Rd
- 2385 Table Rock Rd Unit 46
- 2385 Table Rock Rd Unit SPC 71
- 2385 Table Rock Rd Unit SPC 2
- 2385 Table Rock Rd Unit 63
- 2536 Seneca St






