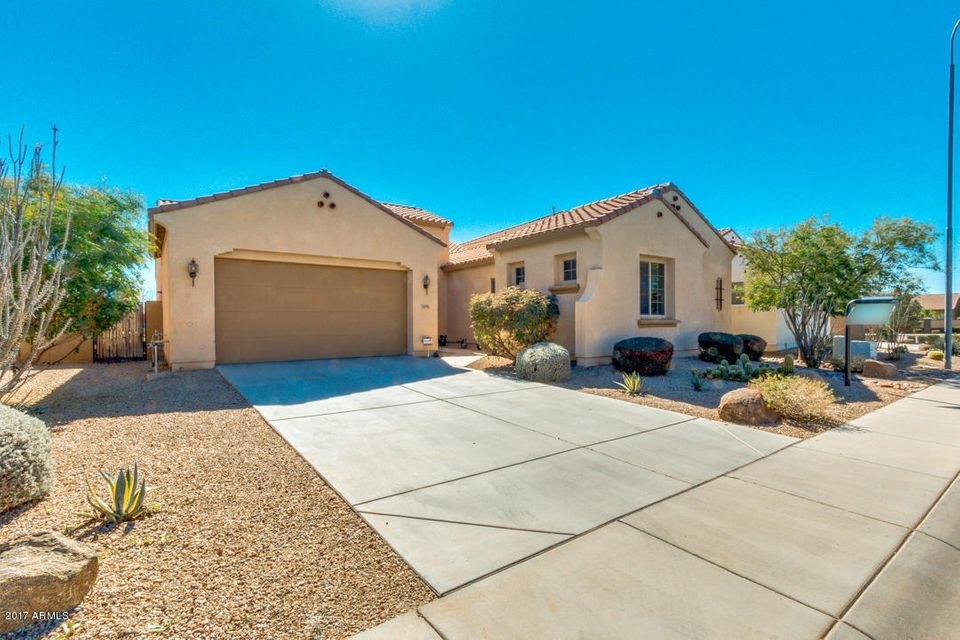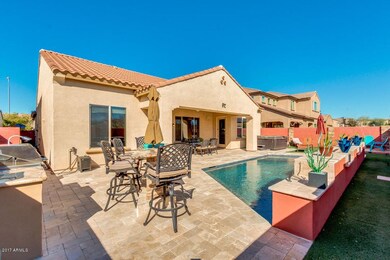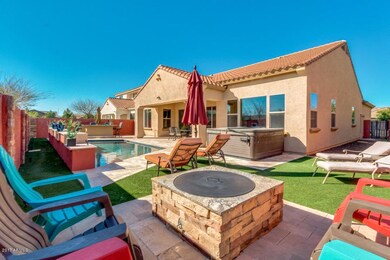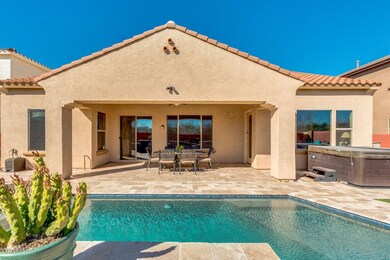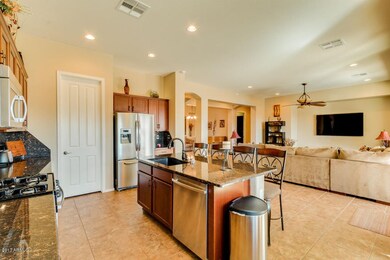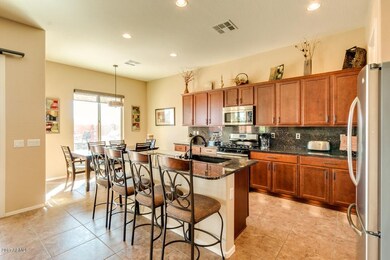
2693 E Redwood Place Chandler, AZ 85286
South Chandler NeighborhoodHighlights
- Heated Spa
- Two Primary Bathrooms
- Covered patio or porch
- Audrey & Robert Ryan Elementary School Rated A
- Granite Countertops
- Cul-De-Sac
About This Home
As of April 2021Upgraded single level with over 2,750/sf and over $90k invested into the backyard! It's unbelievable. High-end Pebble Tec pool with three water features, designed w/ baja ledge and led lighting, looks stunning at night. Custom travertine patio and walkways, custom built outdoor kitchen w/BBQ and huge granite island. Custom gas fire-pit with forever green synthetic grass - what a nice place to be. Now the inside - Huge open and split floor-plan with granite counter tops, high-end cabinetry and stainless appliances. Unique and large secondary in-law/teen/gym suite with full bath and attached living/bed room. Upgraded fixtures, lighting and fans throughout. Premium lot nestled right next to a cul-de-sac with no neighbors behind. Must see in person to appreciate!
Last Agent to Sell the Property
Realty ONE Group License #SA630660000 Listed on: 02/24/2017
Home Details
Home Type
- Single Family
Est. Annual Taxes
- $2,845
Year Built
- Built in 2010 | Under Construction
Lot Details
- 8,200 Sq Ft Lot
- Desert faces the front of the property
- Cul-De-Sac
- Block Wall Fence
- Artificial Turf
- Front Yard Sprinklers
HOA Fees
- $75 Monthly HOA Fees
Parking
- 2.5 Car Garage
- Garage Door Opener
Home Design
- Wood Frame Construction
- Tile Roof
- Stucco
Interior Spaces
- 2,763 Sq Ft Home
- 1-Story Property
- Ceiling height of 9 feet or more
- Double Pane Windows
- Security System Owned
Kitchen
- Eat-In Kitchen
- Built-In Microwave
- Kitchen Island
- Granite Countertops
Flooring
- Carpet
- Tile
Bedrooms and Bathrooms
- 4 Bedrooms
- Two Primary Bathrooms
- Primary Bathroom is a Full Bathroom
- 3.5 Bathrooms
- Dual Vanity Sinks in Primary Bathroom
- Bathtub With Separate Shower Stall
Pool
- Heated Spa
- Play Pool
- Above Ground Spa
Outdoor Features
- Covered patio or porch
- Built-In Barbecue
Schools
- Haley Elementary School
- San Tan Elementary Middle School
- Perry High School
Utilities
- Refrigerated Cooling System
- Heating System Uses Natural Gas
- High Speed Internet
- Cable TV Available
Listing and Financial Details
- Tax Lot 127
- Assessor Parcel Number 303-49-796
Community Details
Overview
- Association fees include ground maintenance
- Artesian Ranch Association, Phone Number (602) 906-4912
- Built by Calex Homes
- Artesian Ranch Subdivision, Plan 2493
Recreation
- Community Playground
Ownership History
Purchase Details
Purchase Details
Home Financials for this Owner
Home Financials are based on the most recent Mortgage that was taken out on this home.Purchase Details
Home Financials for this Owner
Home Financials are based on the most recent Mortgage that was taken out on this home.Purchase Details
Home Financials for this Owner
Home Financials are based on the most recent Mortgage that was taken out on this home.Purchase Details
Home Financials for this Owner
Home Financials are based on the most recent Mortgage that was taken out on this home.Purchase Details
Home Financials for this Owner
Home Financials are based on the most recent Mortgage that was taken out on this home.Similar Homes in the area
Home Values in the Area
Average Home Value in this Area
Purchase History
| Date | Type | Sale Price | Title Company |
|---|---|---|---|
| Special Warranty Deed | -- | Phelps Laclair Plc | |
| Warranty Deed | $639,900 | Great American Ttl Agcy Inc | |
| Warranty Deed | $463,000 | Security Title Agency Inc | |
| Interfamily Deed Transfer | -- | Stewart Title | |
| Warranty Deed | $415,000 | Stewart Title & Tr Phoenix I | |
| Special Warranty Deed | $277,221 | First American Title | |
| Special Warranty Deed | -- | First American Title |
Mortgage History
| Date | Status | Loan Amount | Loan Type |
|---|---|---|---|
| Previous Owner | $508,000 | New Conventional | |
| Previous Owner | $416,700 | New Conventional | |
| Previous Owner | $311,250 | New Conventional | |
| Previous Owner | $297,900 | New Conventional | |
| Previous Owner | $30,275 | Unknown | |
| Previous Owner | $270,193 | FHA |
Property History
| Date | Event | Price | Change | Sq Ft Price |
|---|---|---|---|---|
| 04/09/2021 04/09/21 | Sold | $639,900 | +2.4% | $232 / Sq Ft |
| 03/07/2021 03/07/21 | Pending | -- | -- | -- |
| 02/16/2021 02/16/21 | For Sale | $625,000 | +35.0% | $226 / Sq Ft |
| 08/04/2017 08/04/17 | Sold | $463,000 | -2.1% | $168 / Sq Ft |
| 06/26/2017 06/26/17 | For Sale | $472,900 | +2.1% | $171 / Sq Ft |
| 06/25/2017 06/25/17 | Off Market | $463,000 | -- | -- |
| 05/31/2017 05/31/17 | Price Changed | $472,900 | -0.4% | $171 / Sq Ft |
| 05/18/2017 05/18/17 | Price Changed | $474,900 | -0.2% | $172 / Sq Ft |
| 05/11/2017 05/11/17 | Price Changed | $475,900 | -0.8% | $172 / Sq Ft |
| 04/13/2017 04/13/17 | Price Changed | $479,900 | -1.0% | $174 / Sq Ft |
| 03/29/2017 03/29/17 | Price Changed | $484,900 | -1.0% | $175 / Sq Ft |
| 03/10/2017 03/10/17 | Price Changed | $489,900 | -1.0% | $177 / Sq Ft |
| 02/24/2017 02/24/17 | For Sale | $494,900 | +19.3% | $179 / Sq Ft |
| 12/14/2015 12/14/15 | Sold | $415,000 | -3.5% | $150 / Sq Ft |
| 10/24/2015 10/24/15 | Price Changed | $429,950 | -2.3% | $156 / Sq Ft |
| 10/08/2015 10/08/15 | For Sale | $439,950 | -- | $159 / Sq Ft |
Tax History Compared to Growth
Tax History
| Year | Tax Paid | Tax Assessment Tax Assessment Total Assessment is a certain percentage of the fair market value that is determined by local assessors to be the total taxable value of land and additions on the property. | Land | Improvement |
|---|---|---|---|---|
| 2025 | $3,532 | $44,495 | -- | -- |
| 2024 | $3,454 | $42,376 | -- | -- |
| 2023 | $3,454 | $58,710 | $11,740 | $46,970 |
| 2022 | $3,327 | $44,260 | $8,850 | $35,410 |
| 2021 | $3,429 | $41,300 | $8,260 | $33,040 |
| 2020 | $3,405 | $39,110 | $7,820 | $31,290 |
| 2019 | $3,272 | $36,800 | $7,360 | $29,440 |
| 2018 | $3,167 | $34,560 | $6,910 | $27,650 |
| 2017 | $2,953 | $33,520 | $6,700 | $26,820 |
| 2016 | $2,831 | $33,160 | $6,630 | $26,530 |
| 2015 | $2,754 | $29,120 | $5,820 | $23,300 |
Agents Affiliated with this Home
-

Seller's Agent in 2021
Taryn Ware
Compass
(480) 250-6997
1 in this area
34 Total Sales
-

Buyer's Agent in 2021
Megan Williams
HomeSmart
(480) 299-1353
7 in this area
106 Total Sales
-

Seller's Agent in 2017
Michael Leslie
Realty One Group
(480) 335-3636
4 in this area
50 Total Sales
-

Seller's Agent in 2015
Chris Harvey
HomeSmart
(602) 703-5757
3 in this area
58 Total Sales
Map
Source: Arizona Regional Multiple Listing Service (ARMLS)
MLS Number: 5566477
APN: 303-49-796
- 3884 S Wilson Dr
- xxxxx E Ocotillo Rd
- 2901 E Iris Dr
- 2623 E Indigo Place
- 2514 E Grand Canyon Dr
- 2660 E Sunrise Place
- 2280 E Aloe Place
- 2383 E Zion Way
- 2257 E Redwood Ct
- 3557 S Halsted Ct
- 3750 S Ashley Place
- 2960 E Sunrise Place
- 3679 S Cottonwood Ct
- 3441 S Halsted Place
- 2571 E Balsam Ct
- 4130 S Lafayette Place
- 4123 S Wayne Place
- 2409 E Kaibab Place
- 3330 S Gilbert Rd Unit 1072
- 3330 S Gilbert Rd Unit 2062
