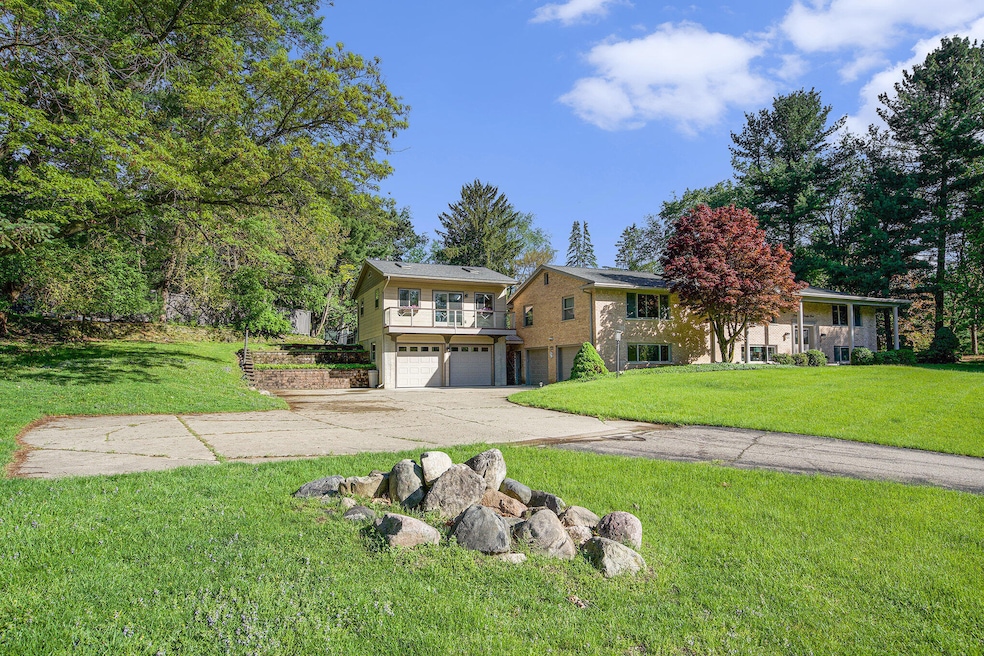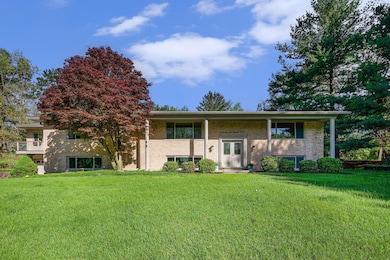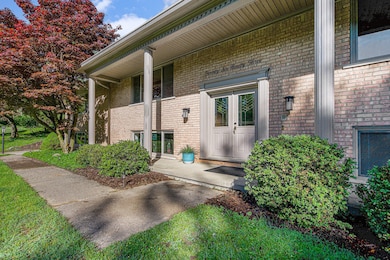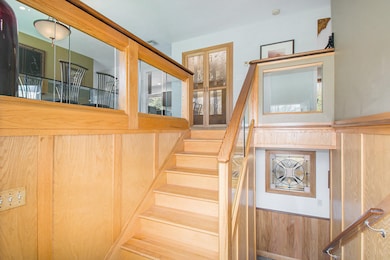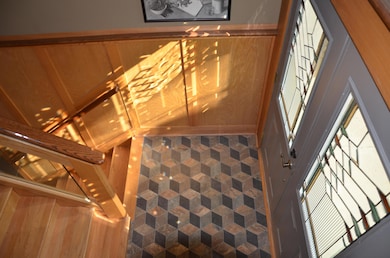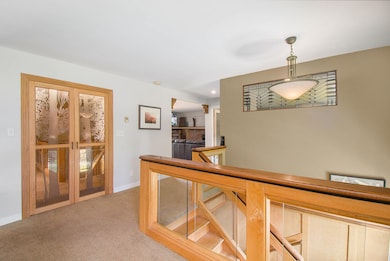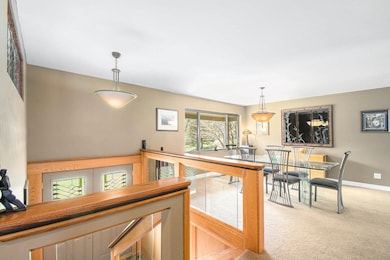2693 Laurentide Dr Ann Arbor, MI 48103
Estimated payment $6,173/month
Highlights
- In Ground Pool
- 1.27 Acre Lot
- Deck
- Wines Elementary School Rated A
- Maid or Guest Quarters
- Hilly Lot
About This Home
Welcome to your own private retreat in the heart of one of Ann Arbor's most coveted neighborhoods—Huron River Heights. Nestled high on a picturesque knoll and surrounded by 1.27 acres of lush, mature trees, this stunning brick home blends serenity, style, and convenience. It truly feels like ''Up North,'' yet you're just minutes from downtown, and a short walk to the Huron River, B2B Trail, and Bird Hills Park. Originally designed as an ''all-electric'' home, this beauty has been thoughtfully updated with modern essentials—including a new gas forced-air furnace and central A/C—while staying true to its original charm and architectural character. Step inside through the striking stained-glass doors to find a bright, inviting interior with oak and glass-paneled wainscoting and cool tile flooring. The flowing upper-level floorplan includes a large Dining Room, Family Room with a brick gas fireplace, and a beautifully remodeled Chef's Kitchen with granite counters, slate-like tiles, a center island, and stainless appliances. The Primary Suite boasts serene views, a stylish updated bath with a solar tube for natural light. Two more bedrooms, a stylish 2nd bath, a cozy study (yes, it has a closet!), and a conveniently located laundry room and access to the fabulous outdoor space round out the main living space. Downstairs, the walkout Lower Level features two additional bedrooms, 3rd full bath, and versatile rec/family roomperfect for home workouts and movie nights. And the cherry on top? A charming, fully-equipped guest studio apartment with its own kitchenette and bathideal for a private work-from-home space and guestis perched above the newer detached 2 car garage. There is also an attached 2 car garage. The fenced backyard is a showstopper, with towering arborvitae and pines, a beautifully updated gunite pool with all new equipment, a pool house, and a bonus storage barn for all your tools, toys, or workshop dreams. This one's a total vibe! Whether you're looking for a peaceful escape, room to entertain, or a place that makes you feel like you're on vacation year-roundyou've found it.
Listing Agent
The Charles Reinhart Company License #6506044627 Listed on: 04/11/2025

Home Details
Home Type
- Single Family
Est. Annual Taxes
- $11,584
Year Built
- Built in 1967
Lot Details
- 1.27 Acre Lot
- Lot Dimensions are 150x236x209x308
- Shrub
- Lot Has A Rolling Slope
- Hilly Lot
- Wooded Lot
- Back Yard Fenced
Parking
- 4 Car Garage
- Front Facing Garage
- Side Facing Garage
- Garage Door Opener
Home Design
- Brick Exterior Construction
- Asphalt Roof
- Rubber Roof
Interior Spaces
- 4,056 Sq Ft Home
- 2-Story Property
- Wet Bar
- Bar Fridge
- Vaulted Ceiling
- Ceiling Fan
- Skylights
- Gas Log Fireplace
- Insulated Windows
- Window Treatments
- Window Screens
- Mud Room
- Family Room with Fireplace
- Attic Fan
- Fire and Smoke Detector
Kitchen
- Eat-In Kitchen
- Oven
- Range
- Microwave
- Dishwasher
- Kitchen Island
- Snack Bar or Counter
- Disposal
Flooring
- Wood
- Carpet
- Ceramic Tile
- Vinyl
Bedrooms and Bathrooms
- 4 Bedrooms | 2 Main Level Bedrooms
- En-Suite Bathroom
- Maid or Guest Quarters
- 4 Full Bathrooms
- Whirlpool Bathtub
Laundry
- Laundry Room
- Laundry on main level
- Dryer
- Washer
- Sink Near Laundry
Pool
- In Ground Pool
- Spa
- Above Ground Pool
Outdoor Features
- Balcony
- Deck
- Covered Patio or Porch
- Terrace
- Gazebo
Schools
- Wines Elementary School
- Forsythe Middle School
- Skyline High School
Utilities
- Ductless Heating Or Cooling System
- SEER Rated 13+ Air Conditioning Units
- SEER Rated 13-15 Air Conditioning Units
- Forced Air Heating and Cooling System
- Heating System Uses Natural Gas
- Baseboard Heating
- Power Generator
- Well
- Natural Gas Water Heater
- Septic Tank
- Septic System
- High Speed Internet
- Cable TV Available
Map
Home Values in the Area
Average Home Value in this Area
Tax History
| Year | Tax Paid | Tax Assessment Tax Assessment Total Assessment is a certain percentage of the fair market value that is determined by local assessors to be the total taxable value of land and additions on the property. | Land | Improvement |
|---|---|---|---|---|
| 2025 | -- | $416,800 | $0 | $0 |
| 2024 | $8,222 | $380,800 | $0 | $0 |
| 2023 | $7,900 | $342,800 | $0 | $0 |
| 2022 | $10,917 | $321,200 | $0 | $0 |
| 2021 | $10,374 | $314,100 | $0 | $0 |
| 2020 | $10,625 | $277,800 | $0 | $0 |
| 2019 | $11,735 | $283,100 | $283,100 | $0 |
| 2018 | $9,542 | $280,800 | $0 | $0 |
| 2017 | $8,724 | $261,400 | $0 | $0 |
| 2016 | $5,972 | $234,800 | $0 | $0 |
| 2015 | -- | $208,618 | $0 | $0 |
| 2014 | -- | $202,100 | $0 | $0 |
| 2013 | -- | $202,100 | $0 | $0 |
Property History
| Date | Event | Price | List to Sale | Price per Sq Ft | Prior Sale |
|---|---|---|---|---|---|
| 08/29/2025 08/29/25 | Price Changed | $995,000 | -4.8% | $245 / Sq Ft | |
| 07/24/2025 07/24/25 | Price Changed | $1,045,000 | -4.6% | $258 / Sq Ft | |
| 05/19/2025 05/19/25 | Price Changed | $1,095,000 | -6.8% | $270 / Sq Ft | |
| 04/11/2025 04/11/25 | For Sale | $1,175,000 | +245.6% | $290 / Sq Ft | |
| 12/21/2015 12/21/15 | Sold | $340,000 | -25.9% | $98 / Sq Ft | View Prior Sale |
| 12/21/2015 12/21/15 | Pending | -- | -- | -- | |
| 02/09/2015 02/09/15 | For Sale | $459,000 | +10.6% | $132 / Sq Ft | |
| 07/16/2012 07/16/12 | Sold | $415,000 | +15.3% | $122 / Sq Ft | View Prior Sale |
| 07/02/2012 07/02/12 | Pending | -- | -- | -- | |
| 11/25/2011 11/25/11 | For Sale | $359,900 | -- | $106 / Sq Ft |
Purchase History
| Date | Type | Sale Price | Title Company |
|---|---|---|---|
| Interfamily Deed Transfer | -- | None Available | |
| Interfamily Deed Transfer | -- | None Available | |
| Deed | $340,000 | None Available | |
| Warranty Deed | $390,000 | Brps Title Llc San Antonio | |
| Warranty Deed | $415,000 | None Available | |
| Quit Claim Deed | -- | None Available |
Source: MichRIC
MLS Number: 25014867
APN: 08-13-181-008
- 2086 Autumn Hill Dr Unit 82
- 2277 W Huron River Dr
- 2861 Walnut Ridge Dr Unit 46
- 2650 White Oak Dr
- 1848 Calvin St
- 3730 Miller Rd
- 945 Rose Dr
- 2136 Newport Rd
- 2108 Newport Rd
- 6197 Green Mountain Cir
- 2174 Overlook Ct Unit 326
- 916 Patricia Ave
- 1610 Saunders Crescent
- 1115 Western Dr
- 3250 Oak Hollow Dr
- 3266 Ravenwood Ave
- 1431 Hatcher Crescent
- 1420 Hatcher Crescent
- 609 Ironwood Dr
- 1006 Duncan St
- 1649 N Maple Rd
- 1649 Franklin St
- 892 Rose Dr
- 1280 Kuehnle Ct
- 1103 Ravenwood Ave Unit Entire House
- 3266 Ravenwood Ave
- 1052 N Maple Rd
- 1015 N Maple Rd
- 545 Landings Blvd
- 2682 Valley Dr
- 2230-2250 Dexter Ave
- 122 Allen Dr Unit 1
- 122 Allen Dr Unit 2
- 1011 Fountain St Unit 2
- 1011 Fountain St Unit 1
- 629 Brooks St
- 2041 Jackson Ave
- 1809 Jackson Rd
- 108 N Revena Blvd
- 603 Gott St
