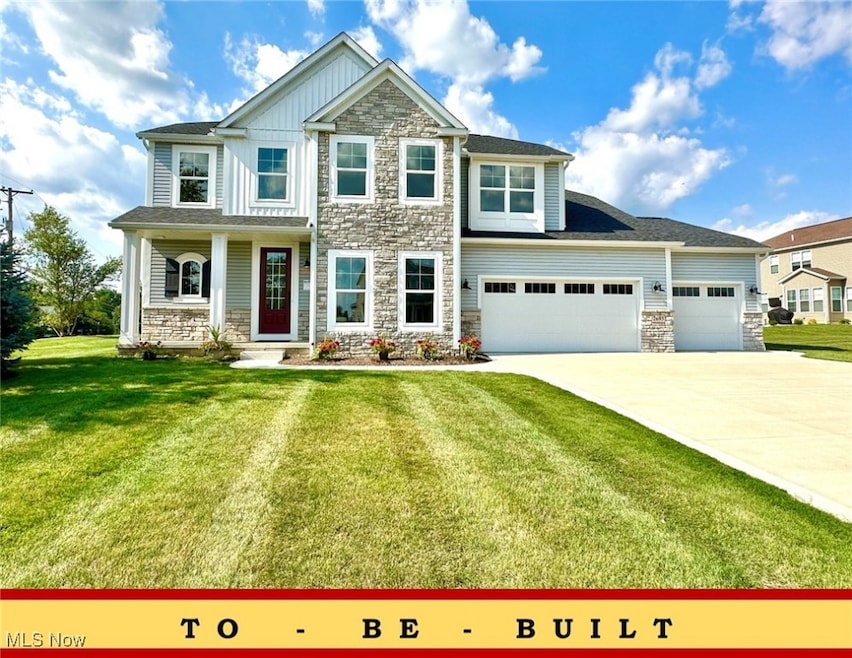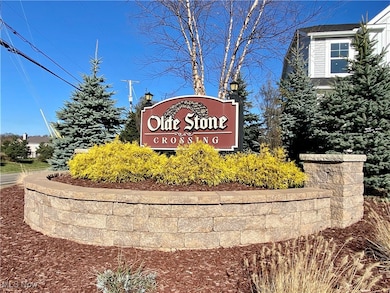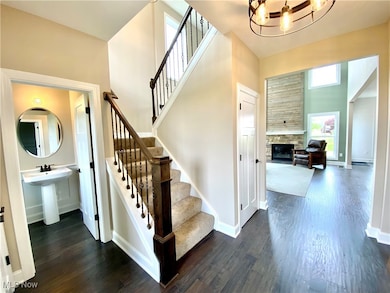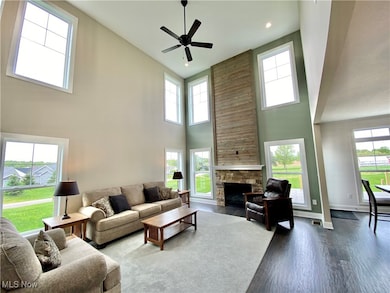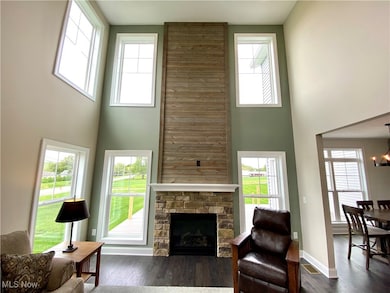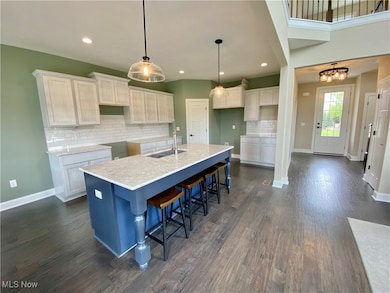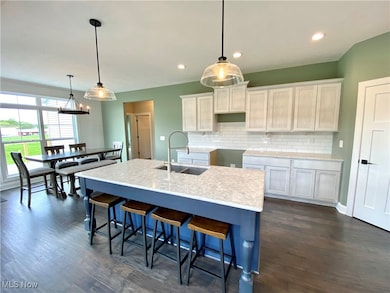2693 Ledgestone Dr NW Uniontown, OH 44685
Estimated payment $3,455/month
Highlights
- Colonial Architecture
- Deck
- Porch
- Lake Middle/High School Rated A-
- Walk-In Pantry
- 3 Car Attached Garage
About This Home
NEW CONSTRUCTION Model Home *only - not for sale* by Patrick Long Homes. NOW OPEN! Phase 4 at OldeStone Crossing has officially launched, with just 10 premium homesites now available. These spacious lots range from one-third acre to a full acre, with walk-out lower level options and plenty of room to create the home you’ve been waiting for. Located in Lake Township Schools and just minutes from I-77 and the historic Hartville area, Olde Stone Crossing is the perfect blend of convenience and community charm. The Lindenhurst features a blend of Traditional and Craftsman-inspired designs. **Please Note: advertised price is the "Starting At” price for the Lindenhurst Plan in Phase 3, and generally refers to the base house including base lot, before addition of upgraded finishes, features, and customizations. Some photos depict upgraded elevations and/or optional features available at additional cost and may not represent the lowest-priced homes offered in Olde Stone Crossing.** Modern open-concept design: spacious rooms, 4-bedrooms, including 1st Floor Owner’s Suite. Upgrades include: wide-plank hand-scraped hardwood flooring. GourmetKitchen, furniture-style island w/ seating for 4, walk-in pantry, whitewashed cabinetry w/ crown molding & custom cornice detail, Cambria counters w/ tile backsplash, undercabinet lighting, upgraded stainless appliances. Oversized Dining area for everyday meals and family gatherings. Two-Story Great Room, stone fireplace w/ distressed ship-lap accent detail, wall mount TV prewire, and tradition-inspired painted mantle, abundant natural light. 1st Floor Owner’s Suite: tray ceiling, large walk-in closet, double bowl vanity w/ built-in window seat, custom tile shower. The 2nd floor has 3 Bedrooms, 2 Full Baths. Finished Basement and Basement Office w/ Full Bath. 3-Car Garage. *Base Prices are Subject to Change at any time prior to an accepted purchase agreement
Listing Agent
High Point Real Estate Group Brokerage Email: jason_speight@yahoo.com, 330-715-2644 License #2006007179 Listed on: 10/29/2025
Open House Schedule
-
Monday, November 17, 202512:00 to 5:00 pm11/17/2025 12:00:00 PM +00:0011/17/2025 5:00:00 PM +00:00MODEL HOUSE (not for sale). Welcome to Patrick Long Homes Phase 4 of Olde Stone Crossing. Hours: SUN 12-5, MON 12-5, TUES 12-5, THURS 12-5, FRI 12-4 or by appointment 330-715-2644Add to Calendar
-
Tuesday, November 18, 202512:00 to 5:00 pm11/18/2025 12:00:00 PM +00:0011/18/2025 5:00:00 PM +00:00MODEL HOUSE (not for sale). Welcome to Patrick Long Homes Phase 4 of Olde Stone Crossing. Hours: SUN 12-5, MON 12-5, TUES 12-5, THURS 12-5, FRI 12-4 or by appointment 330-715-2644Add to Calendar
Home Details
Home Type
- Single Family
Est. Annual Taxes
- $10,858
Year Built
- Built in 2021
Lot Details
- 0.54 Acre Lot
HOA Fees
- $21 Monthly HOA Fees
Parking
- 3 Car Attached Garage
- Running Water Available in Garage
- Garage Door Opener
Home Design
- Colonial Architecture
- Fiberglass Roof
- Asphalt Roof
- Aluminum Siding
- Stone Siding
- Vinyl Siding
Interior Spaces
- 2-Story Property
- Gas Fireplace
- Walk-In Pantry
Bedrooms and Bathrooms
- 4 Bedrooms | 1 Main Level Bedroom
- 4.5 Bathrooms
Partially Finished Basement
- Basement Fills Entire Space Under The House
- Sump Pump
Outdoor Features
- Deck
- Porch
Utilities
- Forced Air Heating and Cooling System
- Heating System Uses Gas
Community Details
- Oldestone Crossing Association
- Built by Patrick long Homes, ltd.
- Oldestone Crossing Subdivision
Listing and Financial Details
- Home warranty included in the sale of the property
- Assessor Parcel Number 10008863
Map
Home Values in the Area
Average Home Value in this Area
Tax History
| Year | Tax Paid | Tax Assessment Tax Assessment Total Assessment is a certain percentage of the fair market value that is determined by local assessors to be the total taxable value of land and additions on the property. | Land | Improvement |
|---|---|---|---|---|
| 2025 | -- | $222,780 | $35,630 | $187,150 |
| 2024 | -- | $222,780 | $35,630 | $187,150 |
| 2023 | $7,158 | $137,450 | $32,620 | $104,830 |
| 2022 | $5,530 | $105,840 | $32,620 | $73,220 |
| 2021 | $5,530 | $147,140 | $13,510 | $133,630 |
| 2020 | $344 | $5,810 | $5,810 | $0 |
| 2019 | $341 | $5,810 | $5,810 | $0 |
| 2018 | $342 | $5,810 | $5,810 | $0 |
| 2017 | $114 | $1,790 | $1,790 | $0 |
Property History
| Date | Event | Price | List to Sale | Price per Sq Ft |
|---|---|---|---|---|
| 10/29/2025 10/29/25 | For Sale | $479,900 | -- | $141 / Sq Ft |
Purchase History
| Date | Type | Sale Price | Title Company |
|---|---|---|---|
| Warranty Deed | -- | None Listed On Document |
Source: MLS Now
MLS Number: 5168416
APN: 10008863
- 2335 Ledgestone Dr NW
- 2273 Ledgestone Dr NW
- 2319 Ledgestone Dr NW
- 2255 Ledgestone Dr NW
- 2334 Ledgestone Dr NW
- 2244 Ledgestone Dr NW
- 2316 Ledgestone Dr NW
- 843 Brodie Ct
- 835 Brodie Ct
- 2490 Ledgestone Dr NW
- 12235 Cantburg Ave NW
- 12855 Redwood Ave NW
- 0 Pine St NW
- 13356 Mogadore Ave NW
- 12374 Springwater Ave NW
- 12390 Springwater Ave NW
- 12320 Waterfall Ave NW
- 2601 Lake Center St NW
- 1905 Hampshire Cir NW
- 1702 Gulf St NW
- 3580 Broad Vista St NW
- 13320 Betty Ave NW
- 3221 Killian Rd
- 3192 Dotwood St NW
- 3811 Glen Eagles Blvd
- 9845 Cleveland Ave NW
- 627 S Prospect Ave
- 2227 Killian Rd
- 9841 Smithdale Ave NE
- 2000 Burgess Dr
- 1541 E Turkeyfoot Lake Rd
- 3071 E Waterloo Rd Unit 2
- 8464 Cleveland Ave NW
- 3892 Beech Hill Rd NW
- 3890A Mt Pleasant St NW
- 2146 Greensburg Rd
- 1000 Springhill Dr
- 5001 Massillon Rd
- 3325 Fortuna Dr
- 3049 Chenoweth Rd
