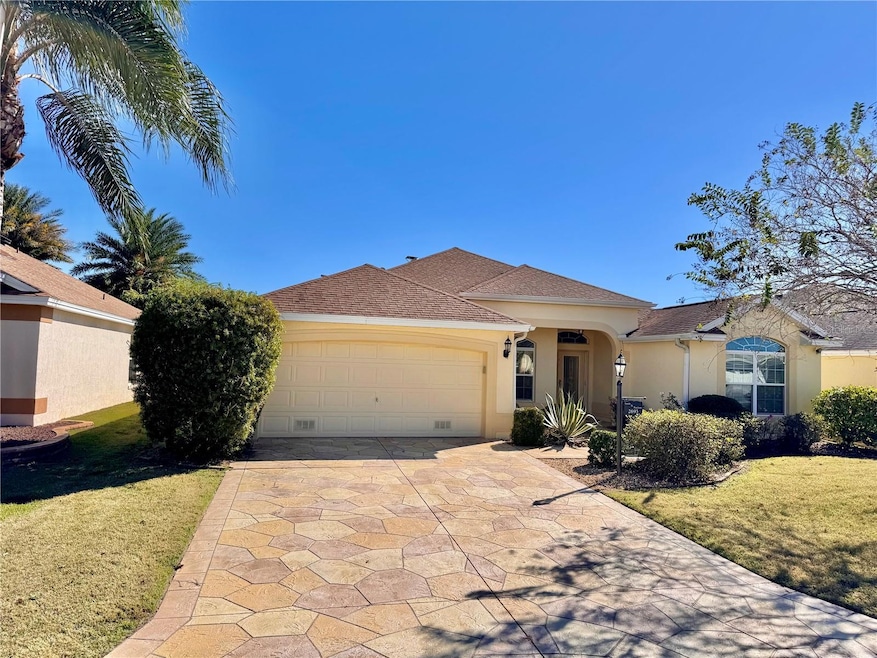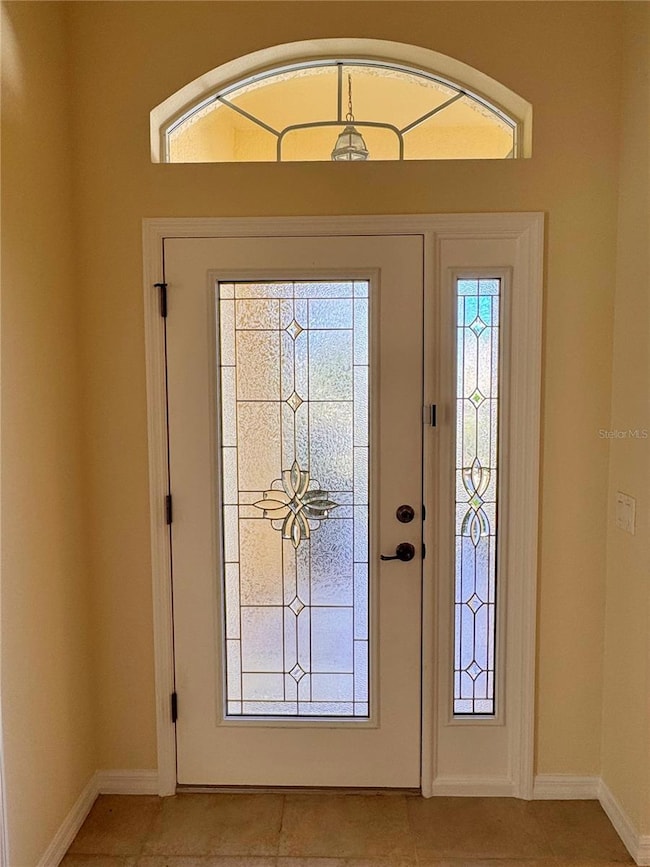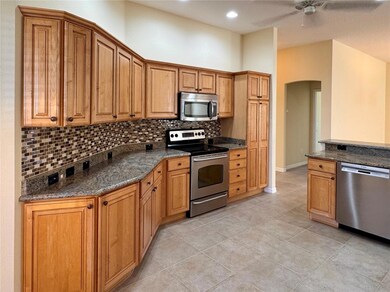
2693 Persimmon Loop The Villages, FL 32162
Village of Duval NeighborhoodEstimated payment $2,963/month
Highlights
- Golf Course Community
- Active Adult
- Open Floorplan
- Fitness Center
- Gated Community
- Vaulted Ceiling
About This Home
Beautifully maintained Designer Home in the Village of Duval! This open and inviting floor plan features volume ceilings, wood-look flooring, tile in the wet areas, new carpet in all Bedrooms, and abundant natural light. The gorgeous kitchen includes granite countertops, maple cabinetry with pull-outs, stainless steel appliances, and a stylish tile backsplash. The spacious living and dining areas open to a large enclosed lanai with ceiling fans ,Chattahoochee River rock flooring ,and privacy landscaping—perfect for relaxing or entertaining. The primary suite offers a peaceful retreat with generously fitted dual closets, dual sinks and a makeup vanity, tiled shower w a seat for a well-appointed bath. Additional highlights include an indoor laundry room, 2-car garage , decorative stamped driveway, and beautiful leaded glass front door with a transom. Enjoy beautifully landscaped grounds and a convenient location near golf, pools, Colony Plaza, Havana Country Club, and Lake Sumter Landing. This home shows true pride of ownership and is move-in ready! New Roof Coming! Call for an appt today!
Listing Agent
REALTY EXECUTIVES IN THE VILLAGES Brokerage Phone: 352-753-7500 License #3403130 Listed on: 11/07/2025

Home Details
Home Type
- Single Family
Est. Annual Taxes
- $4,514
Year Built
- Built in 2007
Lot Details
- 6,047 Sq Ft Lot
- West Facing Home
HOA Fees
- $199 Monthly HOA Fees
Parking
- 2 Car Attached Garage
Home Design
- Slab Foundation
- Shingle Roof
- Block Exterior
- Stucco
Interior Spaces
- 1,997 Sq Ft Home
- Open Floorplan
- Vaulted Ceiling
- Ceiling Fan
- Living Room
- Dining Room
Kitchen
- Eat-In Kitchen
- Dinette
- Range
- Microwave
- Dishwasher
- Granite Countertops
- Disposal
Flooring
- Carpet
- Laminate
- Tile
Bedrooms and Bathrooms
- 3 Bedrooms
- Split Bedroom Floorplan
- En-Suite Bathroom
- Walk-In Closet
- 2 Full Bathrooms
Laundry
- Laundry Room
- Dryer
- Washer
Eco-Friendly Details
- Reclaimed Water Irrigation System
Utilities
- Central Air
- Heating System Uses Natural Gas
- Water Softener
- High Speed Internet
Listing and Financial Details
- Visit Down Payment Resource Website
- Tax Lot 108
- Assessor Parcel Number G03C108
- $638 per year additional tax assessments
Community Details
Overview
- Active Adult
- $199 Other Monthly Fees
- The Villages Subdivision, Gardenia Floorplan
- The community has rules related to building or community restrictions, deed restrictions, allowable golf cart usage in the community
Amenities
- Community Mailbox
Recreation
- Golf Course Community
- Tennis Courts
- Fitness Center
- Community Pool
- Dog Park
Security
- Security Guard
- Gated Community
Matterport 3D Tour
Floorplan
Map
Home Values in the Area
Average Home Value in this Area
Tax History
| Year | Tax Paid | Tax Assessment Tax Assessment Total Assessment is a certain percentage of the fair market value that is determined by local assessors to be the total taxable value of land and additions on the property. | Land | Improvement |
|---|---|---|---|---|
| 2025 | $6,325 | $403,830 | $36,280 | $367,550 |
| 2024 | $4,287 | $267,880 | -- | -- |
| 2023 | $4,287 | $260,080 | $0 | $0 |
| 2022 | $4,135 | $252,510 | $0 | $0 |
| 2021 | $4,302 | $245,160 | $0 | $0 |
| 2020 | $4,369 | $241,780 | $0 | $0 |
| 2019 | $4,377 | $236,350 | $0 | $0 |
| 2018 | $4,099 | $231,950 | $0 | $0 |
| 2017 | $4,122 | $227,180 | $0 | $0 |
| 2016 | $4,062 | $222,510 | $0 | $0 |
| 2015 | $4,086 | $220,970 | $0 | $0 |
| 2014 | $4,249 | $219,220 | $0 | $0 |
Property History
| Date | Event | Price | List to Sale | Price per Sq Ft |
|---|---|---|---|---|
| 02/26/2026 02/26/26 | Price Changed | $464,900 | -3.1% | $233 / Sq Ft |
| 01/09/2026 01/09/26 | For Sale | $479,900 | 0.0% | $240 / Sq Ft |
| 12/16/2025 12/16/25 | Off Market | $479,900 | -- | -- |
| 11/07/2025 11/07/25 | For Sale | $479,900 | -- | $240 / Sq Ft |
Purchase History
| Date | Type | Sale Price | Title Company |
|---|---|---|---|
| Interfamily Deed Transfer | -- | Attorney | |
| Warranty Deed | $278,800 | Attorney |
Mortgage History
| Date | Status | Loan Amount | Loan Type |
|---|---|---|---|
| Open | $188,759 | Purchase Money Mortgage |
About the Listing Agent

My goal is to give the type of service that I would expect from a qualified professional. Buying and or selling real estate is a big decision. I want to make sure my clients are given all the correct information to allow them to make the best decisions and I go above and beyond to accomplish this.
Jana's Other Listings
Source: Stellar MLS
MLS Number: G5104036
APN: G03C108
- 2543 Raintree Dr
- 2507 Everwood Ct
- 1358 Hollyberry Place
- 1647 Scotch Pine Way
- 1326 Brinkley Ln
- 2391 Saint George Ave
- 2368 Branchville Terrace
- 2372 Travis Place
- 1469 Sothell St
- 2505 Heath Springs Dr
- 1733 Waterbury Place
- 2416 Boiling Springs Ct
- 2361 India Hook Terrace
- 1369 Suffield St
- 2449 Heath Springs Dr
- 1371 Owl Dr
- 2552 Mariel Way
- 1881 Sassparilla Way
- 995 Joiner Place
- 1350 Centerville Place
- 1322 Hollyberry Place
- 1109 Alcove Loop
- 993 Davit Place
- 1356 Greenville Way
- 2613 Dunbar Ave
- 2875 Rain Lily Loop
- 2474 Mackintosh Ct
- 897 Fenwick Loop
- 3263 Sherfinski Ave
- 1445 Olympia St
- 7730 Wilds Loop
- 2383 Montbrook Place
- 5475 Sunshine Dr
- 2657 Navy Hill Cir
- 5470 Sunshine Dr
- 780 Turbeville Terrace
- 5420 Sunshine Dr
- 1987 Eldridge Loop
- 1963 Ladyfish Ave
- 2530 Hanlon Terrace
Ask me questions while you tour the home.





