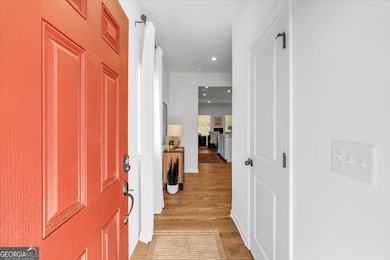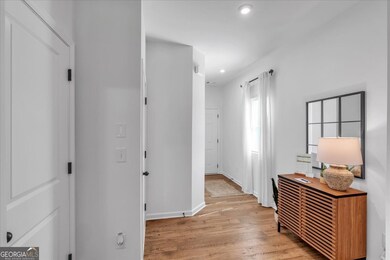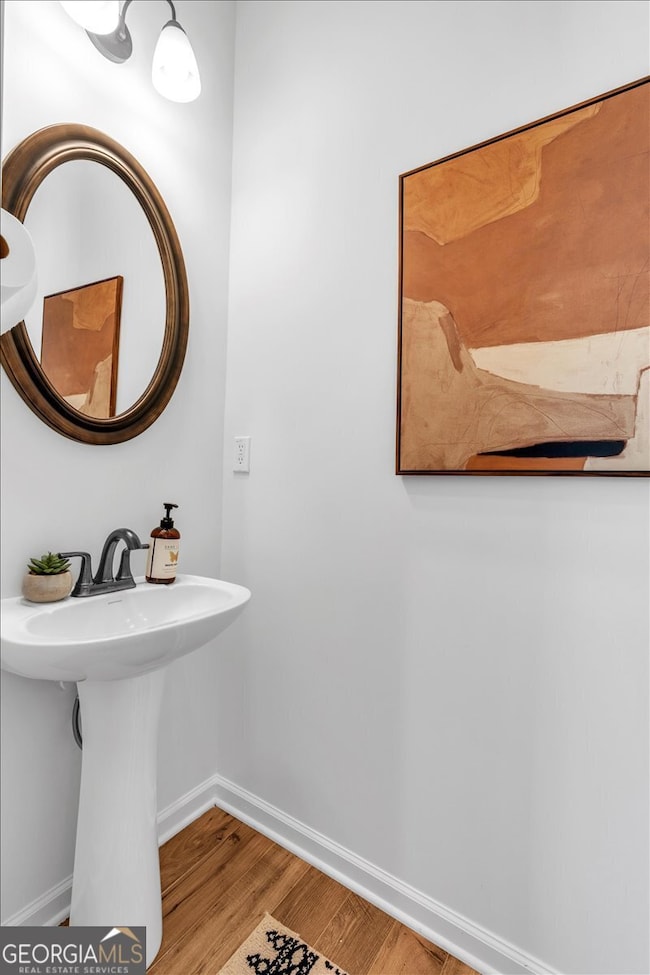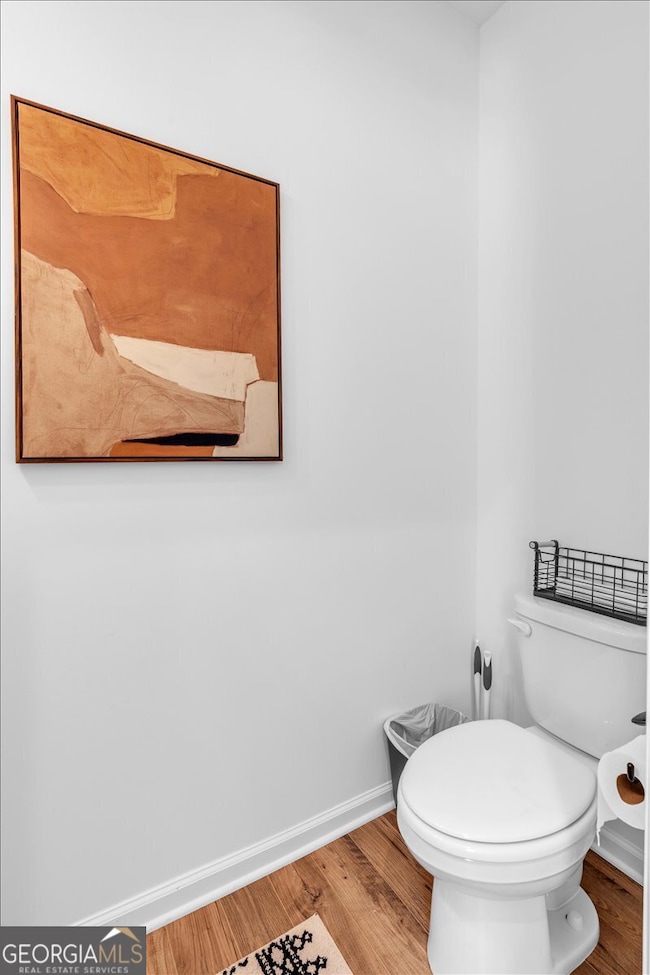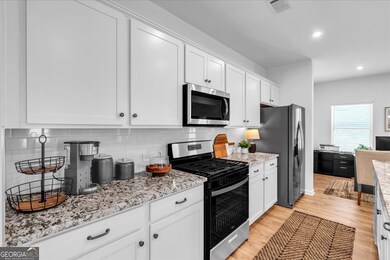2694 Jordan Ln Unit 23 Lithia Springs, GA 30122
Lithia Springs NeighborhoodEstimated payment $2,329/month
Highlights
- Clubhouse
- Private Lot
- High Ceiling
- Deck
- Traditional Architecture
- Community Pool
About This Home
Coming Soon To be Built - The Bayberry 3 Bed 2.5 Bath Basement Private Backyard Don't miss your opportunity to own the beautiful Bayberry floor plan - a spacious 3-bedroom, 2.5-bath home with a full unfinished basement and private backyard backing up to serene nature trees for added privacy and tranquility. Inside, enjoy an open-concept main level featuring a modern kitchen with island seating, dining area, and large family room - perfect for entertaining. Upstairs, the layout includes a generous primary suite with a sitting area, two secondary bedrooms with built-in desk spaces, and a conveniently located laundry room. Home is currently under construction and projected to be move-in ready by the end of the year. Optional upgrades include a covered patio and electric fireplace. This home offers a rare combination of comfort, style, and privacy.
Home Details
Home Type
- Single Family
Est. Annual Taxes
- $190
Year Built
- Built in 2025
Lot Details
- 0.28 Acre Lot
- Private Lot
- Level Lot
- Garden
HOA Fees
- $30 Monthly HOA Fees
Home Design
- Home to be built
- Traditional Architecture
- Bungalow
- Composition Roof
- Concrete Siding
Interior Spaces
- 2-Story Property
- High Ceiling
- Ceiling Fan
- Double Pane Windows
- Entrance Foyer
- Family Room
- Living Room with Fireplace
- Pull Down Stairs to Attic
- Fire and Smoke Detector
- Unfinished Basement
Kitchen
- Breakfast Room
- Breakfast Bar
- Microwave
- Dishwasher
- Stainless Steel Appliances
- Kitchen Island
- Disposal
Flooring
- Carpet
- Vinyl
Bedrooms and Bathrooms
- 3 Bedrooms
- Walk-In Closet
- Low Flow Plumbing Fixtures
Laundry
- Laundry Room
- Laundry on upper level
- Dryer
- Washer
Parking
- Garage
- Parking Accessed On Kitchen Level
Schools
- Lithia Springs Elementary School
- Turner Middle School
- Lithia Springs High School
Utilities
- Forced Air Zoned Heating and Cooling System
- Heating System Uses Natural Gas
- Underground Utilities
- Gas Water Heater
- Cable TV Available
Additional Features
- Energy-Efficient Thermostat
- Deck
Listing and Financial Details
- Tax Lot 120
Community Details
Overview
- $100 Initiation Fee
- Association fees include ground maintenance, management fee, swimming, tennis
- The View At Groovers Lake Subdivision
Amenities
- Clubhouse
Recreation
- Community Playground
- Community Pool
Map
Home Values in the Area
Average Home Value in this Area
Property History
| Date | Event | Price | List to Sale | Price per Sq Ft |
|---|---|---|---|---|
| 08/13/2025 08/13/25 | For Sale | $433,156 | -- | -- |
Source: Georgia MLS
MLS Number: 10584646
- 2694 Jordan Ln
- 2623 Jordan Ln
- 2693 Jordan Ln
- 2683 Jordan Ln
- Bradley Plan at The View at Groover's Lake - Georgian Series
- Wisteria Plan at The View at Groover's Lake - Georgian Series
- Bayberry Plan at The View at Groover's Lake - Georgian Series
- Redbud Plan at The View at Groover's Lake - Georgian Series
- 2741 Groovers Lake Point
- 0 Vulcan Dr Unit 10471332
- 0 Vulcan Dr Unit 7530603
- 8816 Sibella Ct
- 7104 Miller St
- 0 W Lake Vulcan Dr Unit 10587241
- 3017 Bellingham Way
- 7315 Lee Rd
- 0 Mckown Rd Unit 7632191
- 0 Mckown Rd Unit 10583796
- 3403 Linda Dr
- 2706 Alix Way
- 2794 Jordan Ln
- 2791 Groovers Lake Point
- 1192 Matt Moore Ct
- 1221 Andrews Dr
- 7703 Lee Rd
- 1521 Lee
- 7962 Centera Ct
- 3156 Ellenton Dr
- 7850 Lee Rd
- 3004 Cardinal Dr
- 6740 Marsh Ave
- 1810 County Line Place
- 7110 Carolyn Cir
- 3521 Stone Ridge Dr
- 3480 Stone Ridge Dr
- 3638 Sweetbriar Cir
- 6822 Wallis Rd
- 915 Riley Farm Ln
- 100 Columns Dr


