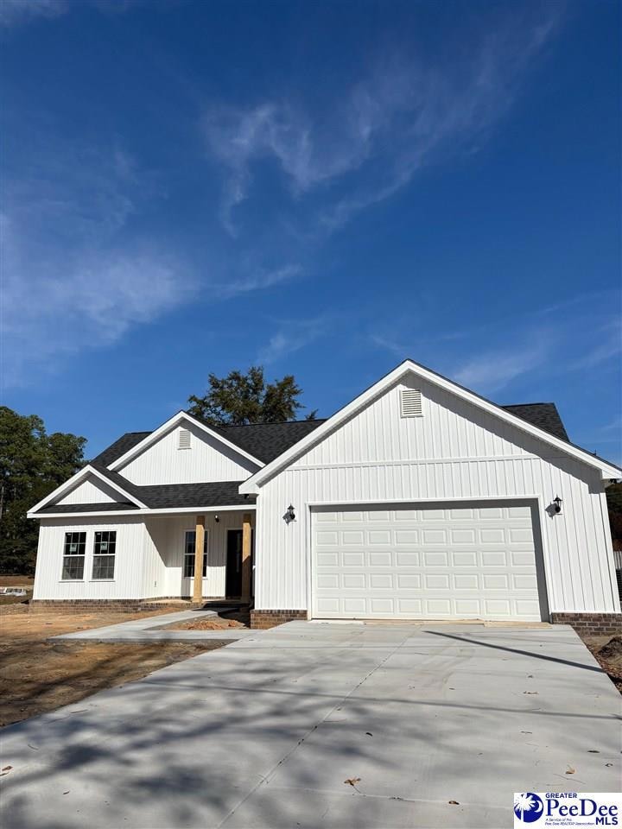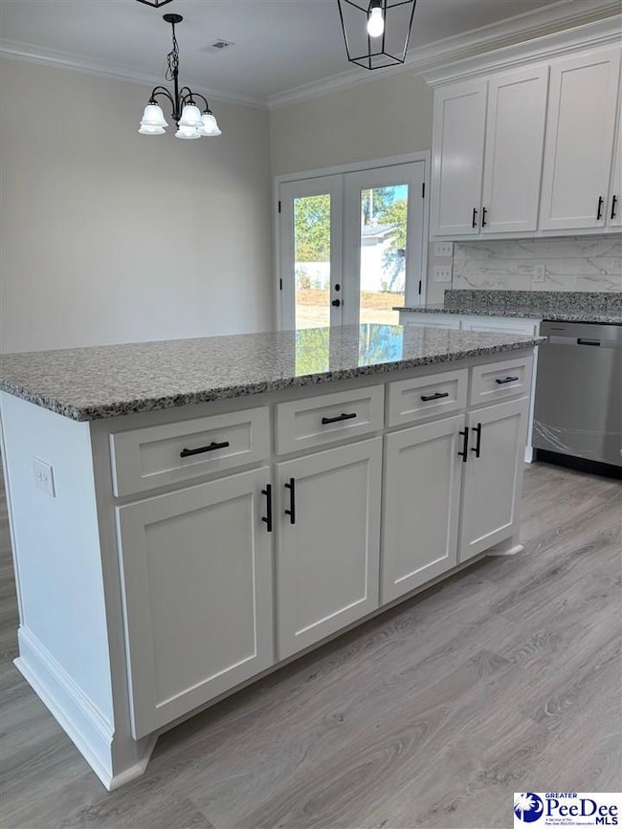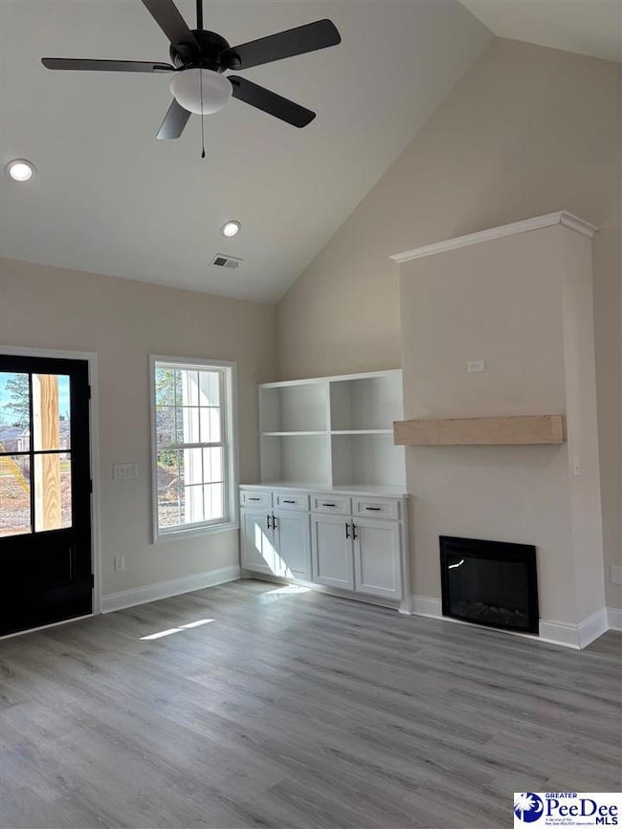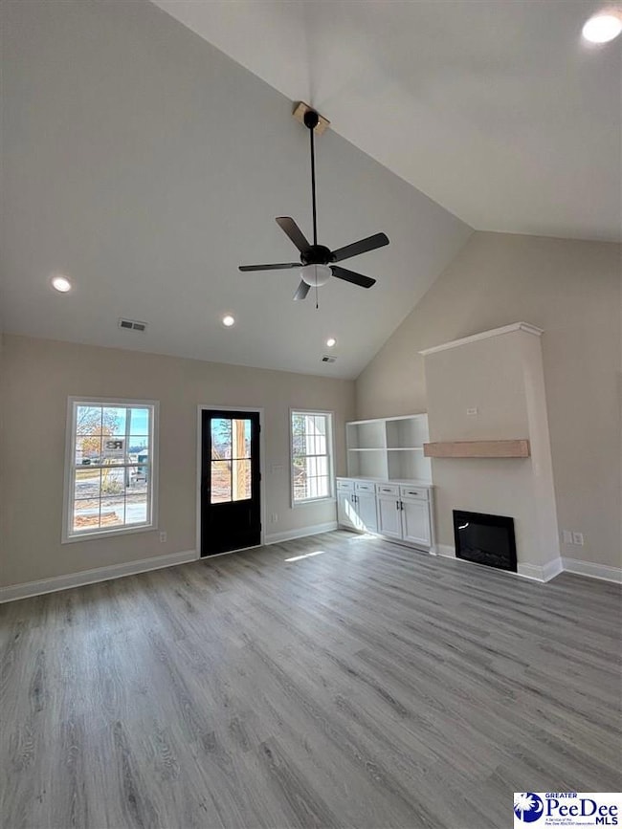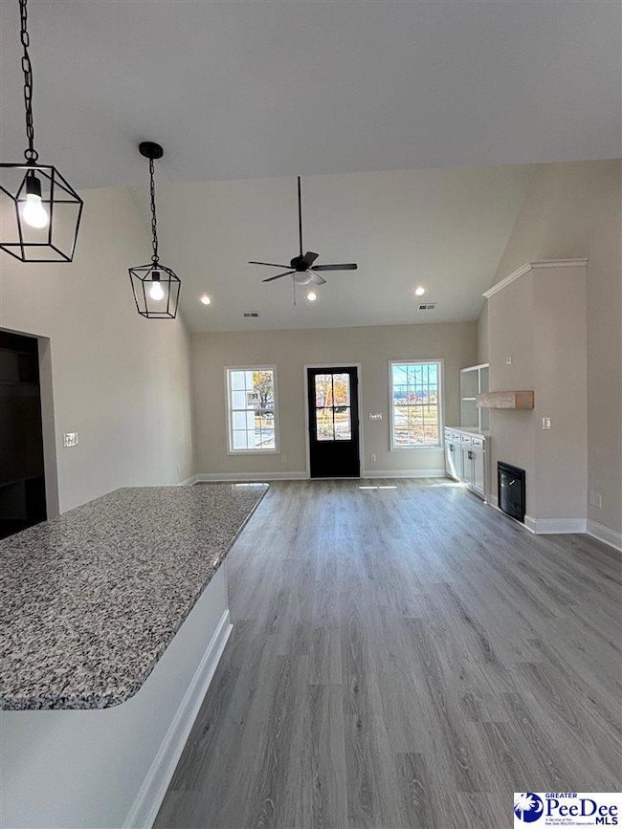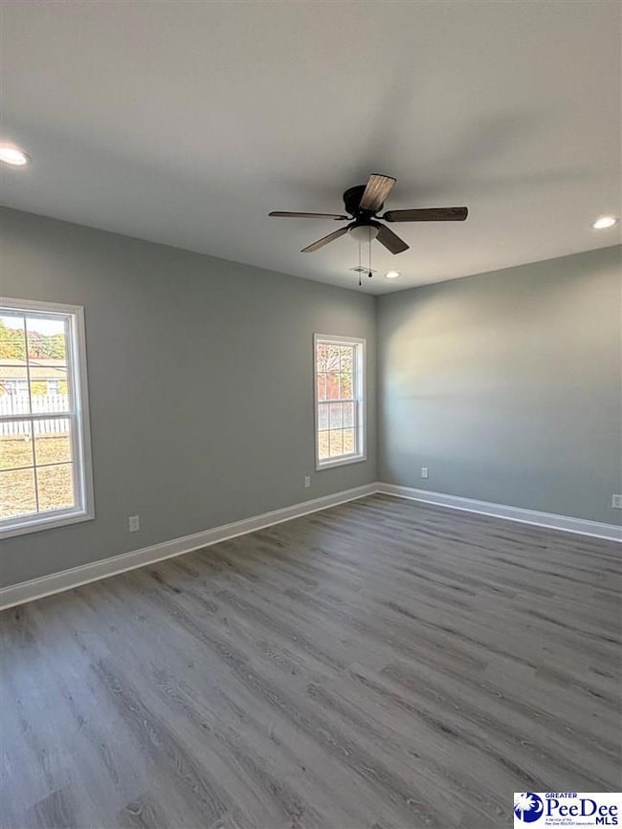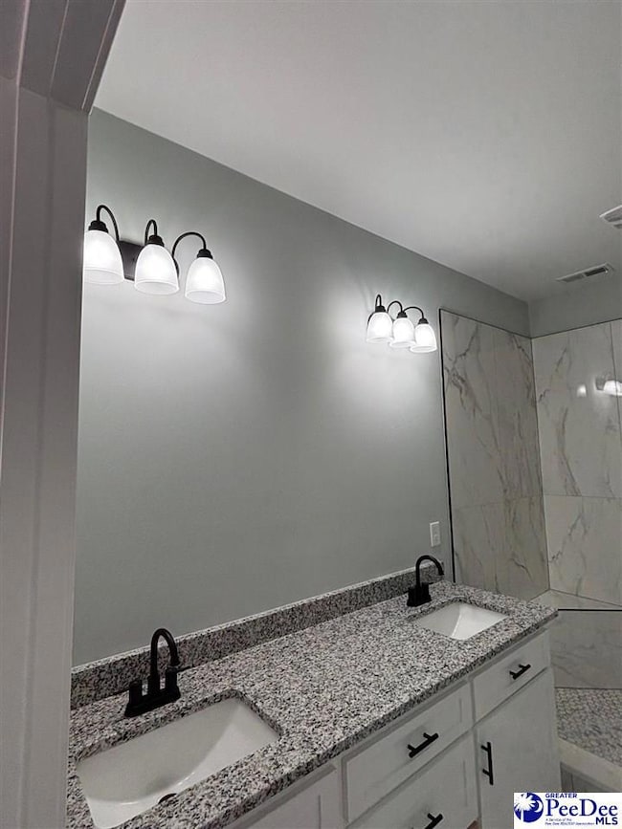2694 Pineland Cir Hartsville, SC 29550
Estimated payment $1,466/month
Highlights
- New Construction
- Porch
- Patio
- Attic
- 2 Car Attached Garage
- Laundry Room
About This Home
Discover the perfect blend of comfort and convenience in this beautiful new-construction home featuring classic white vinyl siding with brick trim. Step inside to an inviting open-concept living, kitchen, and dining area, ideal for both everyday living and entertaining. Situated on a quiet lot within an established neighborhood, this home offers a sense of privacy while still being close to everything you need. The spacious laundry room includes built-in cabinets and a convenient folding table, while the garage attic provides easy, accessible storage. The kitchen boasts granite countertops, adding a touch of luxury to the functional layout. Enjoy a peaceful, secluded backyard complete with a covered porch, perfect for hosting gatherings or relaxing outdoors. Conveniently located just minutes from Carolina Pines Medical Center, 30 minutes from Florence, an hour from Columbia, and two hours from Charlotte, with easy access to Highway 151, this home offers small-town living with unbeatable regional connectivity.
Home Details
Home Type
- Single Family
Est. Annual Taxes
- $200
Year Built
- Built in 2025 | New Construction
Lot Details
- 0.7 Acre Lot
Parking
- 2 Car Attached Garage
Home Design
- Concrete Foundation
- Architectural Shingle Roof
- Vinyl Siding
Interior Spaces
- 1,510 Sq Ft Home
- 1-Story Property
- Ceiling height of 9 feet or more
- Ceiling Fan
- Self Contained Fireplace Unit Or Insert
- Insulated Windows
- Luxury Vinyl Plank Tile Flooring
- Attic
Kitchen
- Range
- Microwave
- Dishwasher
Bedrooms and Bathrooms
- 3 Bedrooms
- 2 Full Bathrooms
- Shower Only
Laundry
- Laundry Room
- Washer and Dryer Hookup
Outdoor Features
- Patio
- Porch
Schools
- Bay Road Elementary School
- Hartsville Middle School
- Hartsville High School
Utilities
- Central Air
- Heat Pump System
- Septic Tank
Community Details
- Pineland Subdivision
Listing and Financial Details
- Assessor Parcel Number 0210001024
Map
Home Values in the Area
Average Home Value in this Area
Tax History
| Year | Tax Paid | Tax Assessment Tax Assessment Total Assessment is a certain percentage of the fair market value that is determined by local assessors to be the total taxable value of land and additions on the property. | Land | Improvement |
|---|---|---|---|---|
| 2025 | $200 | $1,140 | $0 | $0 |
| 2024 | $200 | $840 | $0 | $0 |
| 2023 | $58 | $350 | $0 | $0 |
| 2022 | $58 | $350 | $0 | $0 |
| 2021 | $58 | $350 | $0 | $0 |
| 2020 | $105 | $350 | $0 | $0 |
| 2019 | $105 | $350 | $0 | $0 |
| 2018 | $93 | $310 | $310 | $0 |
| 2017 | $89 | $310 | $310 | $0 |
| 2016 | $84 | $310 | $310 | $0 |
| 2014 | $88 | $310 | $310 | $0 |
| 2013 | $73 | $270 | $270 | $0 |
Property History
| Date | Event | Price | List to Sale | Price per Sq Ft |
|---|---|---|---|---|
| 11/19/2025 11/19/25 | For Sale | $275,000 | -- | $182 / Sq Ft |
Purchase History
| Date | Type | Sale Price | Title Company |
|---|---|---|---|
| Warranty Deed | $19,000 | None Listed On Document | |
| Warranty Deed | $19,000 | None Listed On Document | |
| Deed | -- | None Listed On Document | |
| Deed Of Distribution | -- | None Listed On Document | |
| Deed Of Distribution | -- | -- |
Source: Pee Dee REALTOR® Association
MLS Number: 20254376
APN: 021-00-01-024
- 2662 Flushing Covey Dr
- 339 Birchwood Dr
- Lot 35 & 34 Westover Dr
- 2112 W Carolina Ave
- 2516 Millbrook Ct
- 2014 W Carolina Ave
- 208 Watson Cir
- 1826 Kelleytown Rd
- 1800 W Carolina Ave
- 509 Haven Dr
- 529 Haven Dr
- 1408 Ballentine Ave
- 940 Deer Run Dr
- 1500 W Carolina Ave
- 930 Piney Creek Rd
- 632 E Bobo Newsom Hwy
- 0 W Bobo Newsome Hwy
- 0 W Bobo Newsom Hwy
- 0 Medical Park Dr Unit 20253810
- 1141 Whippoorwill Rd
- 207 14th St
- 933 W Home Ave
- 1009 14th St
- 000 Barefoot St
- 605 Howard St
- 1512 S Fourth St Unit B
- 1512 S Fourth St Unit A
- 1014 Sailclub Rd
- 1322 Farrow Ridge Ct
- 216 Morgans Alley
- 1521 Nancys Dr Unit 1521R
- 1520 Jans Dr
- 1525 Thomas Dr Unit 1525R
- 1509 Bunnys Dr
- 2124 N Governor Williams Hwy
- 2610 Crane Ln
- 1843 Lamar Hwy
- 109 Jeffery St
- 1516 Nancy's Dr Unit 1516R
- 743 Coventry Ln Unit B7
