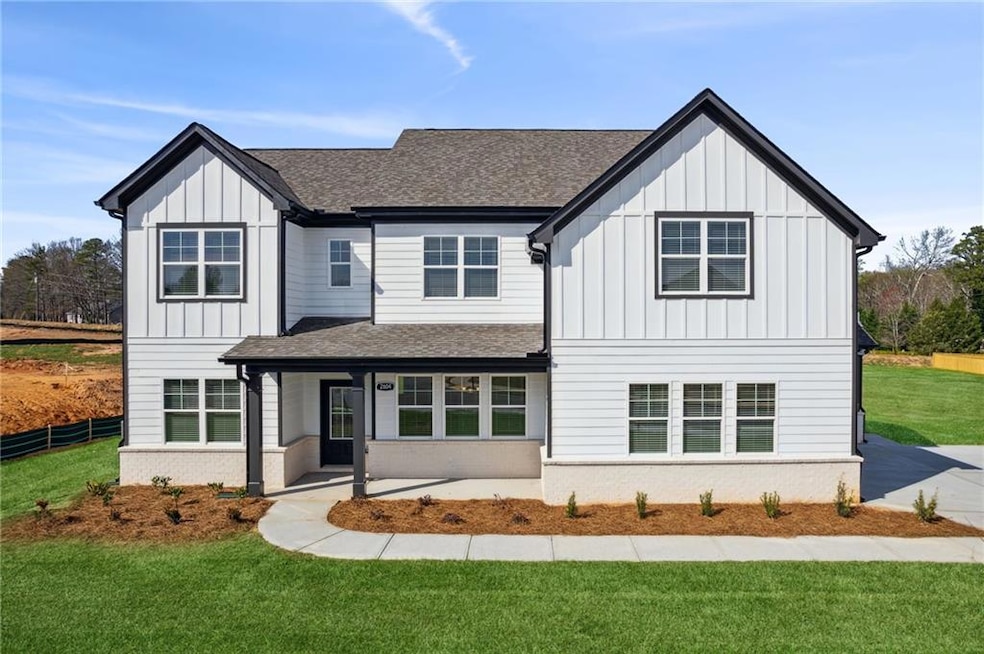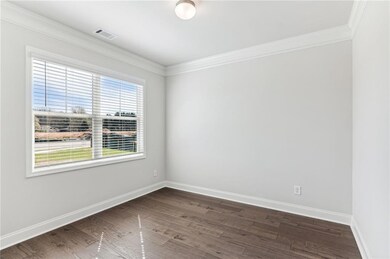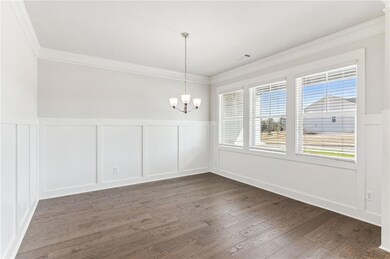2694 Porches Ln Dacula, GA 30019
Estimated payment $3,419/month
Highlights
- Open-Concept Dining Room
- New Construction
- Community Lake
- Dacula Middle School Rated A-
- 0.69 Acre Lot
- Oversized primary bedroom
About This Home
Built by EMC Homes GA, Move-in Ready Fall 2025! *** Seller to pay $30,000 ANY WAY YOU WANT IT with preferred lender.***The Dawson Plan 4 beds/4.5 baths. 3rd Car Garage, Covered Front Porch, Foyer entrance, Kitchen & Breakfast Room Open to Family room with gas fireplace, Granite kitchen- island, White painted cabinets, stainless steel appliances/tile back-splash. Separate Dining Room, Main level has full bedroom bathroom and flex space. Two piece crown molding on main level family room & Owners suite, 5"hardwoods in Foyer, kitchen/breakfast and dining room. Tile flooring in bathrooms. Owners Suite w/trey ceiling, separate tub and shower, double vanities. Second level has Loft and Flex space. Still time to make color selections and non-structural upgrades. Ask Agent for details. The Porches at Mobley Lake is an exciting new home development in the city of Dacula. This community will offer ranch and two-story homes with open floorplans and distinctive finishes. Residents will enjoy water views and an amenity package that includes a swimming pool with arbor, a playground and walking trails.
Home Details
Home Type
- Single Family
Est. Annual Taxes
- $1,256
Year Built
- Built in 2025 | New Construction
Lot Details
- 0.69 Acre Lot
- Lot Dimensions are 113x266
- Landscaped
- Back and Front Yard
HOA Fees
- $146 Monthly HOA Fees
Parking
- 3 Car Attached Garage
- Driveway
Home Design
- Traditional Architecture
- Farmhouse Style Home
- Brick Exterior Construction
- Slab Foundation
- Shingle Roof
- Cement Siding
Interior Spaces
- 3,474 Sq Ft Home
- 2-Story Property
- Crown Molding
- Tray Ceiling
- Ceiling height of 9 feet on the main level
- Ceiling Fan
- Gas Log Fireplace
- Double Pane Windows
- Entrance Foyer
- Family Room with Fireplace
- Open-Concept Dining Room
- Breakfast Room
- Formal Dining Room
- Home Office
- Loft
- Pull Down Stairs to Attic
Kitchen
- Open to Family Room
- Gas Cooktop
- Range Hood
- Microwave
- Dishwasher
- Kitchen Island
- Solid Surface Countertops
- White Kitchen Cabinets
Flooring
- Wood
- Carpet
- Ceramic Tile
Bedrooms and Bathrooms
- 4 Bedrooms
- Oversized primary bedroom
- Split Bedroom Floorplan
- Walk-In Closet
- Dual Vanity Sinks in Primary Bathroom
- Separate Shower in Primary Bathroom
Laundry
- Laundry in Mud Room
- Laundry Room
- Laundry on upper level
Home Security
- Carbon Monoxide Detectors
- Fire and Smoke Detector
Outdoor Features
- Covered Patio or Porch
- Exterior Lighting
- Rain Gutters
Schools
- Dacula Elementary And Middle School
- Dacula High School
Utilities
- Forced Air Zoned Heating System
- Air Source Heat Pump
- Underground Utilities
- 110 Volts
- Septic Tank
- Phone Available
Listing and Financial Details
- Home warranty included in the sale of the property
- Tax Lot 32
- Assessor Parcel Number R5309 316
Community Details
Overview
- $1,500 Initiation Fee
- The Porches At Mobley Lake Subdivision
- Rental Restrictions
- Community Lake
Recreation
- Community Playground
- Community Pool
Map
Home Values in the Area
Average Home Value in this Area
Tax History
| Year | Tax Paid | Tax Assessment Tax Assessment Total Assessment is a certain percentage of the fair market value that is determined by local assessors to be the total taxable value of land and additions on the property. | Land | Improvement |
|---|---|---|---|---|
| 2025 | $1,256 | $27,000 | $27,000 | -- |
| 2024 | $1,256 | $36,000 | $36,000 | -- |
| 2023 | $1,256 | $14,400 | $14,400 | $0 |
Property History
| Date | Event | Price | List to Sale | Price per Sq Ft |
|---|---|---|---|---|
| 10/17/2025 10/17/25 | Pending | -- | -- | -- |
| 09/22/2025 09/22/25 | For Sale | $599,900 | 0.0% | $173 / Sq Ft |
| 09/16/2025 09/16/25 | Pending | -- | -- | -- |
| 08/18/2025 08/18/25 | For Sale | $599,900 | -- | $173 / Sq Ft |
Purchase History
| Date | Type | Sale Price | Title Company |
|---|---|---|---|
| Warranty Deed | -- | -- |
Source: First Multiple Listing Service (FMLS)
MLS Number: 7634371
APN: 5-309-328
- 2704 Porches Ln
- The Carden Plan at The Porches at Mobley Lake
- The Dawson Plan at The Porches at Mobley Lake
- The Elizabeth Plan at The Porches at Mobley Lake
- 000 Hog Mountain Church Road and Auburn Rd
- 1909 Van Allen Ct
- 663 Secret Garden Ln Unit 47A
- 663 Secret Garden Ln
- 3187 Eastham Run Dr
- 3278 Durston Ct
- 3191 Eastham Run Dr
- 673 Secret Garden Ln
- 3276 Durston Ct
- 1900 Van Allen Ct
- 3195 Eastham Run Dr
- 3280 Durston Ct
- 3019 Turning Creek Trail
- 2717 Rylee Carter St
- 3274 Durston Ct







