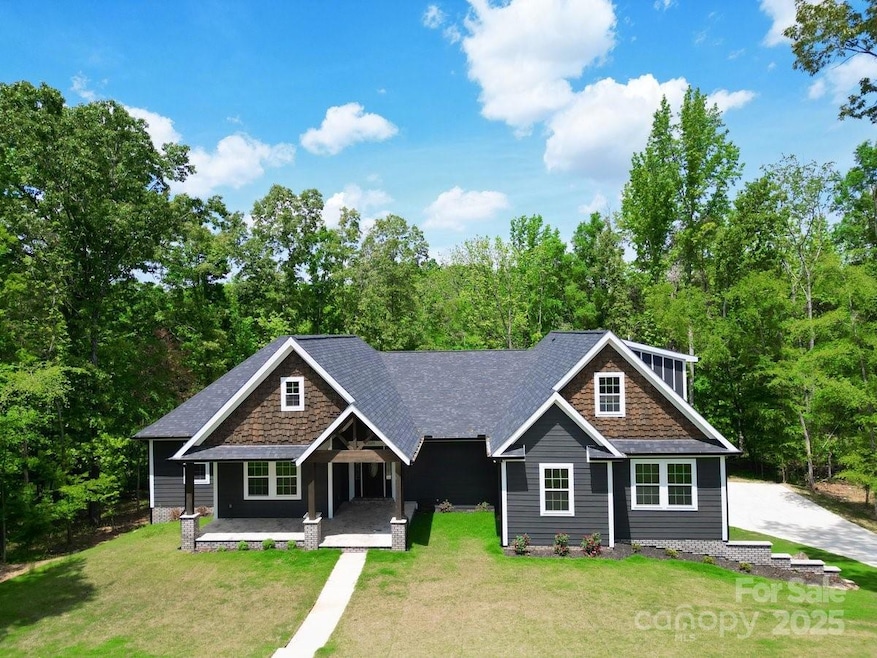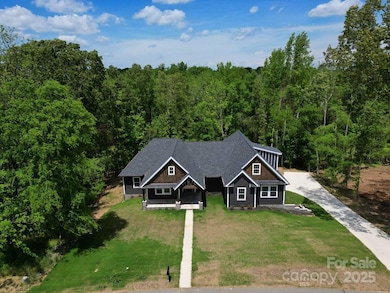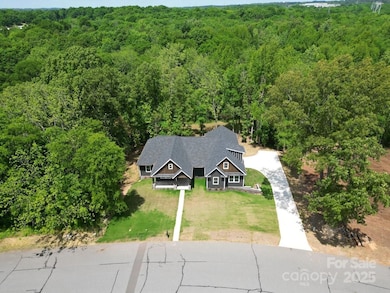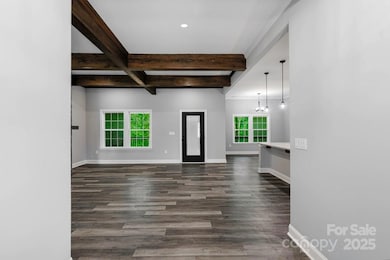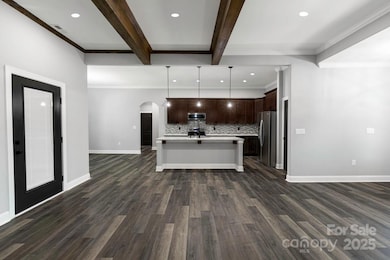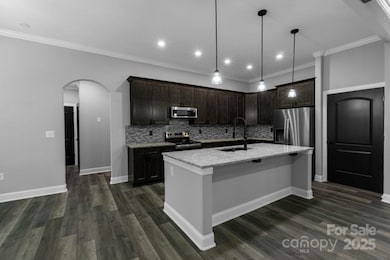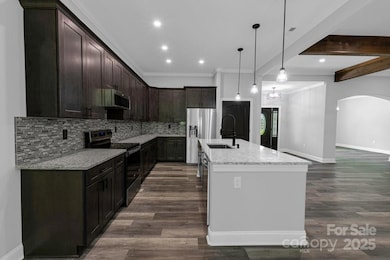2694 Woodcrest Dr SW Concord, NC 28027
Estimated payment $4,776/month
Highlights
- New Construction
- Fireplace
- Laundry Room
- No HOA
- 2 Car Attached Garage
- Central Air
About This Home
No detail overlooked in this exceptional new construction home, where high-end finishes and thoughtful design come together on a sprawling 0.63-acre lot. This custom-built stunner boasts 6 spacious bedrooms and 4.5 luxurious bathrooms, offering space and sophistication at every turn. From the moment you arrive, the Hardie board siding, custom front door, and arched entryways make a lasting impression. Step inside to find decorative ceiling beams, rich textures, and a layout that balances openness with cozy, purposeful spaces.The chef’s kitchen features stainless steel appliances, a custom-designed pantry, and a seamless flow into the dining and living areas—perfect for entertaining or everyday comfort. An oversized laundry room offers abundant storage and functionality. Retreat to the massive primary suite, complete with spa-like finishes and ample room to unwind. Every inch of this home has been carefully curated with premium materials and timeless design.
Listing Agent
Lifestyle International Realty Brokerage Email: zenbenitez1@gmail.com License #305028 Listed on: 05/03/2025

Home Details
Home Type
- Single Family
Est. Annual Taxes
- $8,923
Year Built
- Built in 2024 | New Construction
Lot Details
- Property is zoned RM-1
Parking
- 2 Car Attached Garage
Interior Spaces
- 1.5-Story Property
- Fireplace
- Unfinished Basement
- Crawl Space
- Laundry Room
Bedrooms and Bathrooms
Utilities
- Central Air
- Heat Pump System
Community Details
- No Home Owners Association
- Old South Subdivision
Listing and Financial Details
- Assessor Parcel Number 5519-65-4378-0000
Map
Home Values in the Area
Average Home Value in this Area
Tax History
| Year | Tax Paid | Tax Assessment Tax Assessment Total Assessment is a certain percentage of the fair market value that is determined by local assessors to be the total taxable value of land and additions on the property. | Land | Improvement |
|---|---|---|---|---|
| 2025 | $8,923 | $895,900 | $70,000 | $825,900 |
| 2024 | $2,914 | $292,560 | $70,000 | $222,560 |
| 2023 | $488 | $102,700 | $40,000 | $62,700 |
| 2022 | $488 | $40,000 | $40,000 | $0 |
| 2021 | $488 | $40,000 | $40,000 | $0 |
| 2020 | $488 | $40,000 | $40,000 | $0 |
| 2019 | $176 | $14,400 | $14,400 | $0 |
| 2018 | $173 | $14,400 | $14,400 | $0 |
| 2017 | $170 | $14,400 | $14,400 | $0 |
| 2016 | $101 | $14,400 | $14,400 | $0 |
| 2015 | $170 | $14,400 | $14,400 | $0 |
| 2014 | $170 | $14,400 | $14,400 | $0 |
Property History
| Date | Event | Price | List to Sale | Price per Sq Ft |
|---|---|---|---|---|
| 10/23/2025 10/23/25 | Price Changed | $765,000 | -1.3% | $210 / Sq Ft |
| 09/10/2025 09/10/25 | Price Changed | $775,000 | -1.3% | $212 / Sq Ft |
| 08/14/2025 08/14/25 | Price Changed | $785,000 | -1.3% | $215 / Sq Ft |
| 07/17/2025 07/17/25 | Price Changed | $795,000 | -0.6% | $218 / Sq Ft |
| 06/19/2025 06/19/25 | Price Changed | $800,000 | -3.0% | $219 / Sq Ft |
| 06/05/2025 06/05/25 | Price Changed | $825,000 | -2.9% | $226 / Sq Ft |
| 05/03/2025 05/03/25 | For Sale | $850,000 | -- | $233 / Sq Ft |
Source: Canopy MLS (Canopy Realtor® Association)
MLS Number: 4252819
APN: 5519-65-4378-0000
- 3174 Farmwood Blvd SW Unit 154
- 2555 Saddlewood Cir SW
- 1355 Farm Branch Dr SW
- 3011 Langhorne Ave SW
- 1220 Kent Downs Ave SW
- 3215 Roan St SW
- 1239 Kent Downs Ave SW
- 3077 Light Ridge Ct SW
- 1030 Van Gogh Dr SW
- 1398 Kent Downs Ave SW Unit 52
- 3294 Shining Rock St SW
- 1022 Van Gogh Dr SW
- 3673 Farm Lake Dr SW
- 3133 Roberta Rd
- 1132 Rembrandt Dr SW
- 818 Rubens Rd SW
- 3333 Roberta Rd
- 3369 Roberta Rd
- 3913 Stough Rd
- 3141 Yates Mill Dr SW
- 1295 Farm Branch Dr SW
- 1280 Maple Shade Rd SW
- 1040 Rembrandt Dr SW
- 4400 Concord Pointe Ln SW
- 129 Tarrymore Ln SW
- 51 Tala Dr SW
- 3749 Bentley Place SW
- 3744 Sedgewick Dr SW
- 53 Highland Ave SW
- 843 Devonshire Rd
- 2773 Yeager Dr NW
- 2744 Yeager Dr NW
- 2934 Hawick Commons Dr
- 2841 Yeager Dr NW
- 5882 Culloden Ct
- 5891 Culloden Ct
- 427 Amhurst St SW
- 100 Concord Chase Cir
- 3663 Ascott Commons Ln SW
- 100 Samuel Adams Cir SW
