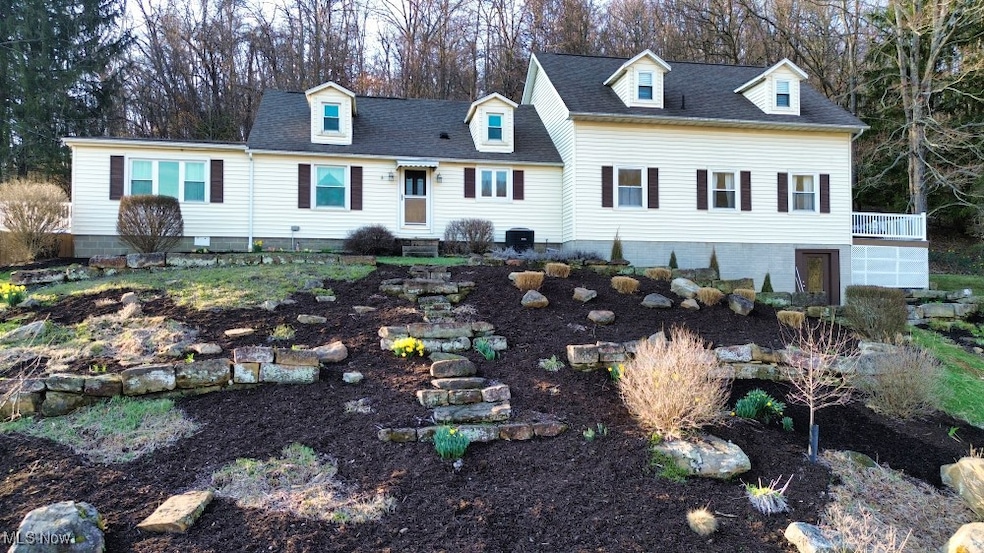
26949 County Road 25 Warsaw, OH 43844
Estimated payment $2,431/month
Highlights
- Cape Cod Architecture
- Farm
- Enclosed patio or porch
- Deck
- No HOA
- 2 Car Attached Garage
About This Home
Convenient country living at its finest.. This rural estate is situated on a 5 acre tract between Coshocton and Warsaw in Riverview school district on a hard surfaced road. This 4,000 square foot beauty features 4 bedrooms and 2 full baths on the main floor. The master bedroom features a large full bath and it own deck to enjoy quiet summer evenings. The kitchen has been totally remodeled to include new cabinets, quartz countertops .beautiful tile floors and newer stainless appliances. there are 2 staircases that lead to a finished 2 nd story with a huge bonus room, extra bedroom and a half bath. The full walkout basement is ready to be finished to suit your style and taste and has a full bath. A new well was drilled in March of 2025 and the roof is only ten years old. A level 2 acre field is perfect for 4-h projects, horses or riding side by sides. This Immaculately cared for home is ready for immediate occupancy. Call today for a private showing. please remove shoes or wear shoe coverings provided for all showings.
Listing Agent
Olde Town Realty Brokerage Email: 740-622-3669, oldetownrealty@sbcglobal.net License #362363 Listed on: 03/29/2025
Home Details
Home Type
- Single Family
Est. Annual Taxes
- $2,617
Year Built
- Built in 1950 | Remodeled
Lot Details
- 5 Acre Lot
- Front Yard
Parking
- 2 Car Attached Garage
Home Design
- Cape Cod Architecture
- Asphalt Roof
- Vinyl Siding
Interior Spaces
- 4,000 Sq Ft Home
- 1.5-Story Property
- Ceiling Fan
- Entrance Foyer
- Basement Fills Entire Space Under The House
Kitchen
- Range
- Microwave
- Dishwasher
Bedrooms and Bathrooms
- 4 Main Level Bedrooms
- Dual Closets
- 3.5 Bathrooms
Outdoor Features
- Deck
- Enclosed patio or porch
Utilities
- Forced Air Heating and Cooling System
- Heating System Uses Propane
- High-Efficiency Water Heater
- Septic Tank
Additional Features
- Energy-Efficient Windows
- Farm
Community Details
- No Home Owners Association
Listing and Financial Details
- Assessor Parcel Number 00400-000-436-00
Map
Home Values in the Area
Average Home Value in this Area
Tax History
| Year | Tax Paid | Tax Assessment Tax Assessment Total Assessment is a certain percentage of the fair market value that is determined by local assessors to be the total taxable value of land and additions on the property. | Land | Improvement |
|---|---|---|---|---|
| 2024 | $2,617 | $202,750 | $152,690 | $50,060 |
| 2023 | $2,617 | $169,694 | $119,630 | $50,064 |
| 2022 | $2,300 | $169,694 | $119,630 | $50,064 |
| 2021 | $2,301 | $169,694 | $119,630 | $50,064 |
| 2020 | $394 | $103,845 | $103,845 | $0 |
| 2019 | $402 | $103,845 | $103,845 | $0 |
| 2018 | $391 | $103,845 | $103,845 | $0 |
| 2017 | $489 | $92,554 | $92,554 | $0 |
| 2016 | $465 | $92,554 | $92,554 | $0 |
| 2015 | $320 | $92,554 | $92,554 | $0 |
| 2014 | $320 | $60,162 | $60,162 | $0 |
Property History
| Date | Event | Price | Change | Sq Ft Price |
|---|---|---|---|---|
| 07/18/2025 07/18/25 | Price Changed | $399,900 | -1.2% | $100 / Sq Ft |
| 06/05/2025 06/05/25 | Price Changed | $404,900 | -1.2% | $101 / Sq Ft |
| 03/29/2025 03/29/25 | For Sale | $409,900 | -- | $102 / Sq Ft |
Purchase History
| Date | Type | Sale Price | Title Company |
|---|---|---|---|
| Interfamily Deed Transfer | -- | None Available | |
| Deed | $122,000 | -- |
Similar Homes in Warsaw, OH
Source: MLS Now
MLS Number: 5110588
APN: 00400-000-436-00
- 27020 County Road 25
- 26941 County Road 25
- 44534 Us Highway 36
- 25900 Township Road 26
- 27858 Township Road 31
- 26938 County Road 1
- 0 Township Road 42 Unit 5075210
- 24981 Township Road 26
- 26 Edgewood Dr
- 44790 County Road 23
- 0 Township Road 41a Unit 11448992
- 217 4th St
- 223 Cherry St
- 212 Church St
- 44753 County Road 23
- 46380 County Road 55
- 45900 County Road 55
- 46711 Township Road 74
- 0 Township Road 346 Unit LotWP001 23916138
- 0 Township Road 346 Unit 5133074
- 85 W Pine St
- 631 S 7th St
- 205 S 15th St
- 366 S Railroad St
- 132 Mullet Dr
- 13350 Ferncliff Rd
- 149 E Jones St
- 501 Main St
- 31 S State St Unit 3
- 2817 Vista View Dr
- 6260 Saint Marys Rd
- 5230 Kinsey Valley Rd SW
- 5650 Dillon Hills Dr
- 1259 Muirwood Dr
- 3725 Swonger Rd NW
- 1060 Brandywine Blvd Unit H
- 2410 N Wooster Ave
- 101 Brookside Dr
- 5203 Woodruff St NW
- 1122 Sequoia Dr NW






