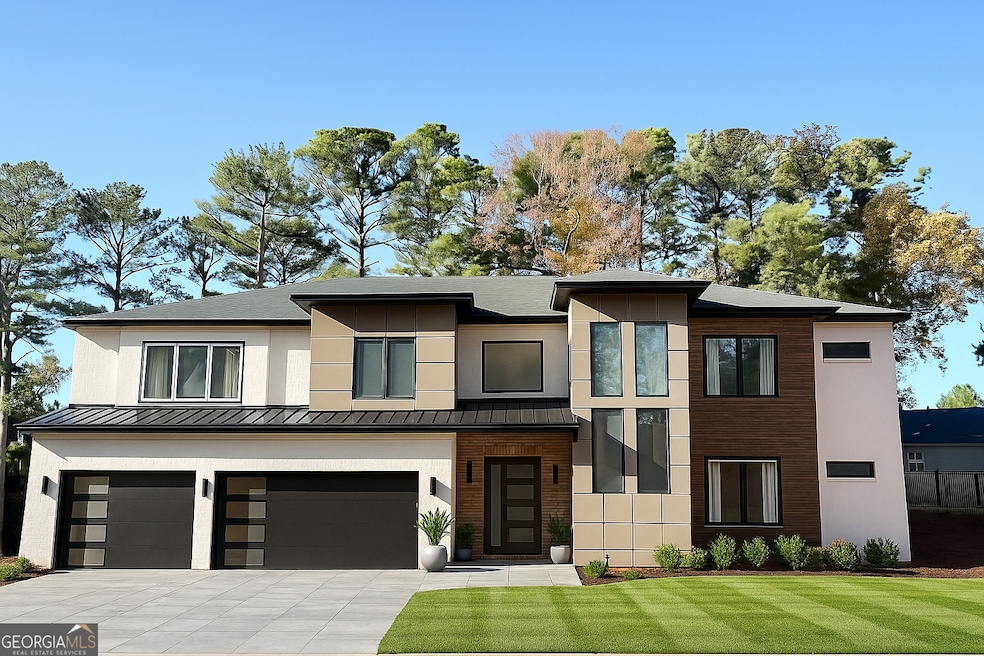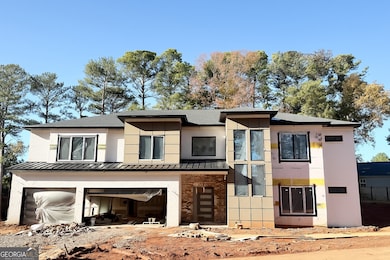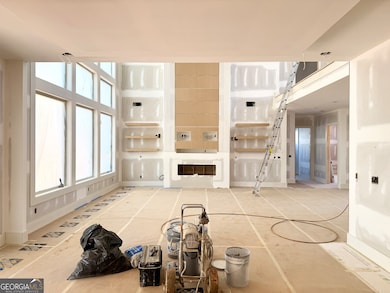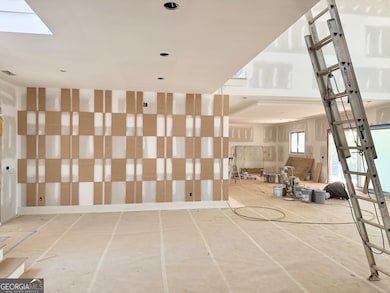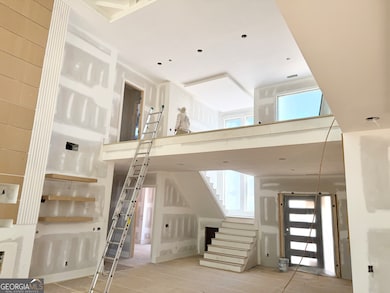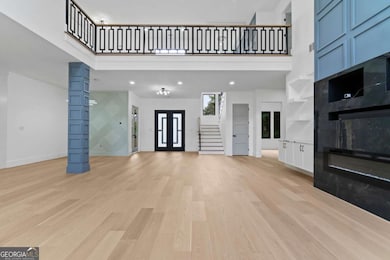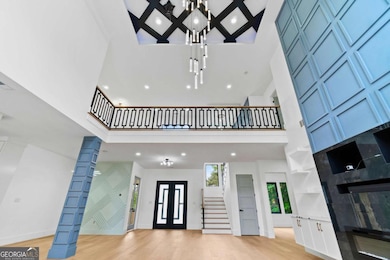2695 Collins Hill Rd Lawrenceville, GA 30043
Estimated payment $7,139/month
Highlights
- Gated Community
- Contemporary Architecture
- Vaulted Ceiling
- Rock Springs Elementary School Rated A
- Family Room with Fireplace
- Wood Flooring
About This Home
This 5,000 square foot residence, currently under construction in Lawrenceville just off Collins Hill Road, is crafted by Modern Luxury Home Developer Veera Ventures. Completion is set for December 2025, offering the chance to purchase early and personalize finishing touches. Located near Buford, the Mall of Georgia, and the township of Suwanee, this home delivers both convenience and privacy, with easy access to shopping, dining, schools, and entertainment. The interiors are designed for both elegance and functionality. At the heart of the home is a chef-inspired kitchen with an oversized island, high-end appliances, custom cabinetry, and a scullery with additional prep space and storage. The kitchen overlooks the dining area and family room, where vaulted ceilings, wood beam accents, and a custom fireplace create a dramatic yet inviting setting. Modern living features include a mudroom with built-in cabinetry, a dedicated laundry room, and covered outdoor living spaces which is perfect for entertaining or relaxing in the privacy of the backyard. The primary suite is a true retreat, featuring a spa-inspired bath with a soaking tub, walk-in shower, dual vanities, and an expansive custom closet. For added convenience, the main level also offers a junior primary suite, perfect for guests or multi-generational living. This home also offers semi-custom opportunities for buyers who contract early, allowing for certain personalized selections prior to 60 days before completion. Crafted by Modern Luxury Home Developer Veera Ventures, this home elevates modern living in North Georgia.
Home Details
Home Type
- Single Family
Est. Annual Taxes
- $762
Year Built
- Built in 2025 | Under Construction
Home Design
- Contemporary Architecture
- Brick Exterior Construction
- Slab Foundation
- Composition Roof
- Metal Roof
Interior Spaces
- 5,000 Sq Ft Home
- 2-Story Property
- Vaulted Ceiling
- Double Pane Windows
- Mud Room
- Family Room with Fireplace
- 2 Fireplaces
- Loft
- Wood Flooring
- Pull Down Stairs to Attic
Kitchen
- Breakfast Bar
- Microwave
- Dishwasher
- Kitchen Island
Bedrooms and Bathrooms
- Walk-In Closet
- Soaking Tub
Laundry
- Laundry Room
- Laundry on upper level
Home Security
- Carbon Monoxide Detectors
- Fire and Smoke Detector
Parking
- 3 Car Garage
- Garage Door Opener
Eco-Friendly Details
- Energy-Efficient Appliances
- Energy-Efficient Insulation
- Energy-Efficient Thermostat
Schools
- Rock Springs Elementary School
- Creekland Middle School
- Collins Hill High School
Utilities
- Central Heating and Cooling System
- Heating System Uses Natural Gas
- Underground Utilities
- 220 Volts
- Tankless Water Heater
- Gas Water Heater
Additional Features
- Accessible Hallway
- Patio
- 0.36 Acre Lot
Community Details
- No Home Owners Association
- Gated Community
Listing and Financial Details
- Tax Lot 2
Map
Home Values in the Area
Average Home Value in this Area
Tax History
| Year | Tax Paid | Tax Assessment Tax Assessment Total Assessment is a certain percentage of the fair market value that is determined by local assessors to be the total taxable value of land and additions on the property. | Land | Improvement |
|---|---|---|---|---|
| 2025 | $753 | $21,600 | $21,600 | -- |
| 2024 | $762 | $21,600 | $21,600 | -- |
| 2023 | $762 | $21,600 | $21,600 | $0 |
| 2022 | $382 | $10,800 | $10,800 | $0 |
| 2021 | $758 | $20,880 | $20,880 | $0 |
| 2020 | $758 | $20,880 | $20,880 | $0 |
| 2019 | $746 | $20,880 | $20,880 | $0 |
| 2018 | $740 | $20,880 | $20,880 | $0 |
Property History
| Date | Event | Price | List to Sale | Price per Sq Ft |
|---|---|---|---|---|
| 10/15/2025 10/15/25 | For Sale | $1,349,000 | -- | $270 / Sq Ft |
Purchase History
| Date | Type | Sale Price | Title Company |
|---|---|---|---|
| Warranty Deed | $309,500 | -- | |
| Warranty Deed | $325,500 | -- |
Source: Georgia MLS
MLS Number: 10612911
APN: 7-149-398
- 2709 Collins Hill Rd
- 2701 Collins Hill Rd
- 279 Collins View Ct
- 230 Collins View Ct
- 2779 Lake Forest Trail
- 2637 Forest Meadow Ln Unit 8
- 2542 Ashridge Ct
- 262 Ashbourne Trail
- 420 Woodbrook Way Unit 7
- 760 Woodrow Dr
- 2615 Ashbourne Dr NE
- 2500 Ashbourne Dr
- 500 Meadowmeade Ln
- 332 Clarion Rd
- 603 Old Peachtree Rd NE
- 617 Rock Springs Rd
- 565 Paris Dr
- 2744 Blakely Dr NE
- 275 Autry Mill Ln
- 2894 Sterling Dr NW
- 2930 Arden Ridge Dr
- 2958 Arden Ridge Terrace
- 3020 Arden Ridge Dr
- 3010 Ridge Oak Dr
- 706 Oracle Dr
- 649 Cedar Valley Trace
- 2656 Pierce Brennen Ct Unit 2
- 964 Pierce Ivy Ct NE
- 2757 Springfount Ct NE
- 668 Slew Ave
- 1600 Overlook Park Ln Unit 905
- 1600 Overlook Park Ln Unit 1015
- 1600 Overlook Park Ln
- 2076 Lake Ridge Terrace
- 3537 Castle View Ct Unit 2
- 306 Knelston Oak Dr
- 2708 Beynon Ln
