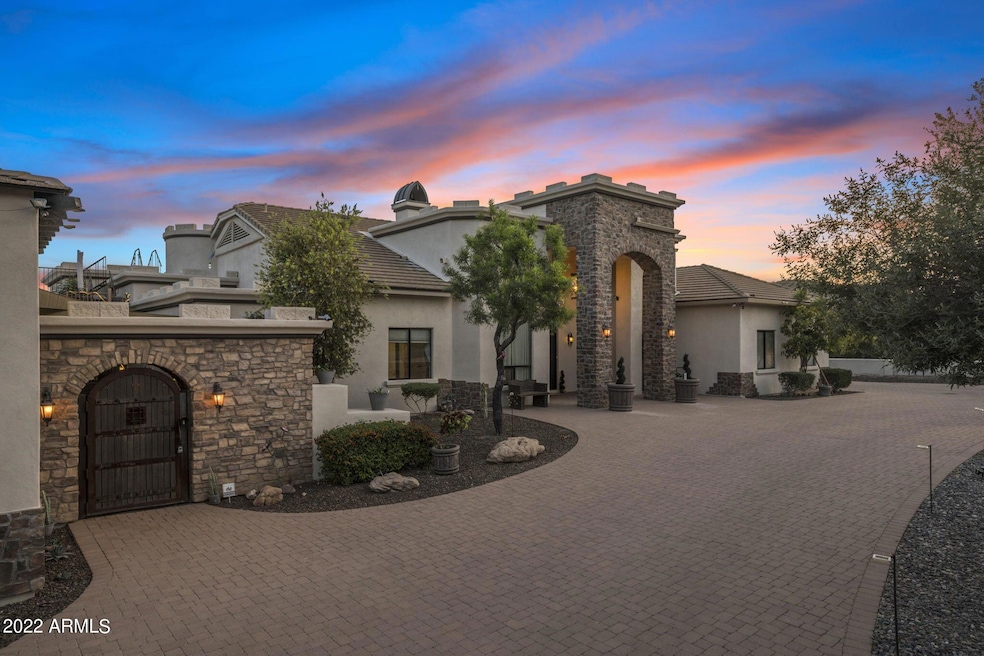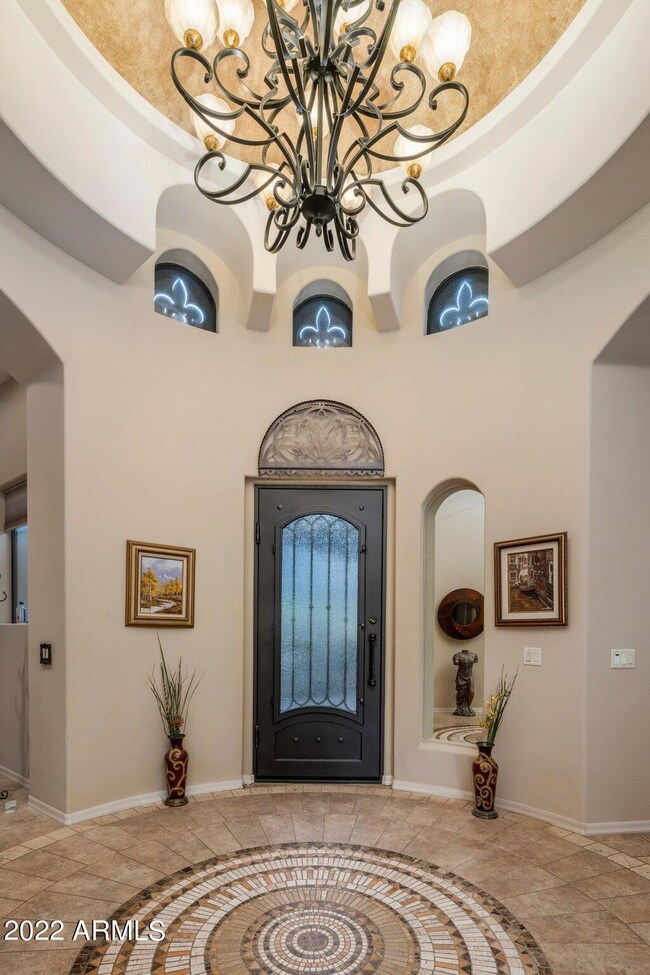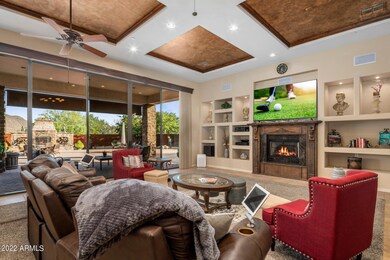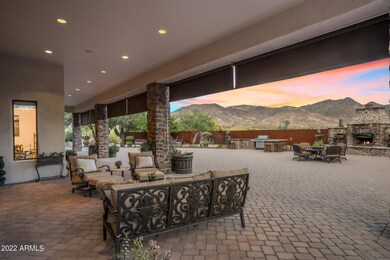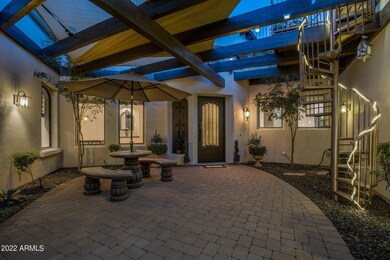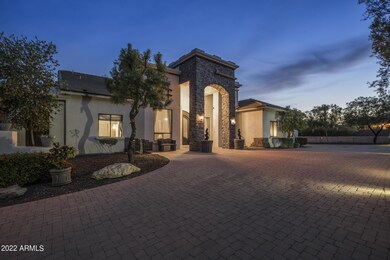
2695 E Saddle Mountain Rd Cave Creek, AZ 85331
Highlights
- Horses Allowed On Property
- RV Gated
- Two Primary Bathrooms
- Desert Mountain Middle School Rated A-
- Solar Power System
- Mountain View
About This Home
As of September 2022Pride of ownership beams at this stunning estate located in a highly sought-after equestrian neighborhood of Cave Creek, Arizona. This property is ideal for a generational household, bed and breakfast, corporate retreat, or as a vacation home. Boasting over 6,700 sq. ft. of living space, the home features an opulent 4,000+ sq. ft. east wing with gorgeous craftsman finishes and an additional 2,000 sq. ft. west wing attached guest house with full kitchen, laundry room, ensuite primary bedroom, guest bedroom, full bathroom, and three car garage. The grounds are meticulously landscaped with lighting, covered patios with sunshades, sprawling pavers, irrigation system, RV gates, outdoor kitchen, stone accented custom outdoor fireplace, and lush mature Sonoran Desert plants. The Owners have painstakingly updated and significantly improved this home including a 21,000-kw solar panel system. Stunning views of the mountains can be enjoyed from around the entire property, but best viewed from the one-of-a-kind observation deck accessed by ornate custom spiral staircases. There are literally too many details to list here! Furnishings are available by separate agreement.
Last Agent to Sell the Property
RE/MAX Sun Properties License #SA660113000 Listed on: 05/09/2022

Home Details
Home Type
- Single Family
Est. Annual Taxes
- $7,139
Year Built
- Built in 2004
Lot Details
- 2.25 Acre Lot
- Desert faces the front and back of the property
- Block Wall Fence
- Front and Back Yard Sprinklers
Parking
- 5 Car Garage
- Side or Rear Entrance to Parking
- Garage Door Opener
- RV Gated
Home Design
- Santa Barbara Architecture
- Roof Updated in 2022
- Wood Frame Construction
- Tile Roof
- Stone Exterior Construction
- Stucco
Interior Spaces
- 6,728 Sq Ft Home
- 1-Story Property
- Vaulted Ceiling
- Ceiling Fan
- Family Room with Fireplace
- 3 Fireplaces
- Mountain Views
- Security System Owned
Kitchen
- Breakfast Bar
- Gas Cooktop
- Built-In Microwave
- Kitchen Island
- Granite Countertops
Flooring
- Carpet
- Stone
- Tile
Bedrooms and Bathrooms
- 5 Bedrooms
- Fireplace in Primary Bedroom
- Two Primary Bathrooms
- Primary Bathroom is a Full Bathroom
- 5 Bathrooms
- Dual Vanity Sinks in Primary Bathroom
- Hydromassage or Jetted Bathtub
- Bathtub With Separate Shower Stall
Schools
- Desert Mountain Elementary School
- Desert Mountain Middle School
- Boulder Creek High School
Utilities
- Central Air
- Heating Available
- Water Purifier
- Septic Tank
- High Speed Internet
Additional Features
- Stepless Entry
- Solar Power System
- Covered patio or porch
- Horses Allowed On Property
Community Details
- No Home Owners Association
- Association fees include no fees
Listing and Financial Details
- Assessor Parcel Number 211-64-031
Ownership History
Purchase Details
Home Financials for this Owner
Home Financials are based on the most recent Mortgage that was taken out on this home.Purchase Details
Home Financials for this Owner
Home Financials are based on the most recent Mortgage that was taken out on this home.Purchase Details
Purchase Details
Home Financials for this Owner
Home Financials are based on the most recent Mortgage that was taken out on this home.Purchase Details
Home Financials for this Owner
Home Financials are based on the most recent Mortgage that was taken out on this home.Purchase Details
Purchase Details
Home Financials for this Owner
Home Financials are based on the most recent Mortgage that was taken out on this home.Purchase Details
Home Financials for this Owner
Home Financials are based on the most recent Mortgage that was taken out on this home.Purchase Details
Home Financials for this Owner
Home Financials are based on the most recent Mortgage that was taken out on this home.Purchase Details
Home Financials for this Owner
Home Financials are based on the most recent Mortgage that was taken out on this home.Purchase Details
Purchase Details
Home Financials for this Owner
Home Financials are based on the most recent Mortgage that was taken out on this home.Purchase Details
Similar Homes in Cave Creek, AZ
Home Values in the Area
Average Home Value in this Area
Purchase History
| Date | Type | Sale Price | Title Company |
|---|---|---|---|
| Special Warranty Deed | -- | Stewart Title & Trust Of Phoen | |
| Warranty Deed | $1,650,000 | -- | |
| Interfamily Deed Transfer | -- | None Available | |
| Warranty Deed | $599,000 | First American Title Ins Co | |
| Special Warranty Deed | $650,000 | Grand Canyon Title Agency In | |
| Trustee Deed | $499,571 | Security Title Agency | |
| Quit Claim Deed | -- | Pioneer Title Agency Inc | |
| Interfamily Deed Transfer | -- | Ticor Title Agency Of Az Inc | |
| Warranty Deed | $630,000 | North American Title Co | |
| Warranty Deed | $400,000 | Ticor Title Agency Of Az Inc | |
| Interfamily Deed Transfer | -- | -- | |
| Interfamily Deed Transfer | -- | Westland Title Agency Of Az | |
| Interfamily Deed Transfer | -- | -- |
Mortgage History
| Date | Status | Loan Amount | Loan Type |
|---|---|---|---|
| Open | $369,180 | No Value Available | |
| Open | $1,093,319 | New Conventional | |
| Previous Owner | $1,155,000 | New Conventional | |
| Previous Owner | $449,250 | New Conventional | |
| Previous Owner | $134,684 | Credit Line Revolving | |
| Previous Owner | $417,000 | Purchase Money Mortgage | |
| Previous Owner | $1,725,000 | Purchase Money Mortgage | |
| Previous Owner | $504,000 | New Conventional | |
| Previous Owner | $400,000 | Seller Take Back | |
| Previous Owner | $314,900 | Purchase Money Mortgage |
Property History
| Date | Event | Price | Change | Sq Ft Price |
|---|---|---|---|---|
| 09/07/2022 09/07/22 | Sold | $1,650,000 | -17.5% | $245 / Sq Ft |
| 07/03/2022 07/03/22 | Pending | -- | -- | -- |
| 06/07/2022 06/07/22 | Price Changed | $2,000,000 | -13.0% | $297 / Sq Ft |
| 05/09/2022 05/09/22 | For Sale | $2,300,000 | +284.0% | $342 / Sq Ft |
| 02/29/2012 02/29/12 | Sold | $599,000 | 0.0% | $89 / Sq Ft |
| 01/31/2012 01/31/12 | For Sale | $599,000 | 0.0% | $89 / Sq Ft |
| 12/24/2011 12/24/11 | Pending | -- | -- | -- |
| 12/19/2011 12/19/11 | Price Changed | $599,000 | -7.8% | $89 / Sq Ft |
| 11/26/2011 11/26/11 | Price Changed | $650,000 | -20.2% | $97 / Sq Ft |
| 11/01/2011 11/01/11 | For Sale | $815,000 | -- | $121 / Sq Ft |
Tax History Compared to Growth
Tax History
| Year | Tax Paid | Tax Assessment Tax Assessment Total Assessment is a certain percentage of the fair market value that is determined by local assessors to be the total taxable value of land and additions on the property. | Land | Improvement |
|---|---|---|---|---|
| 2025 | $7,741 | $95,066 | -- | -- |
| 2024 | $7,662 | $63,579 | -- | -- |
| 2023 | $7,662 | $106,230 | $21,240 | $84,990 |
| 2022 | $6,818 | $89,950 | $17,990 | $71,960 |
| 2021 | $7,139 | $84,820 | $16,960 | $67,860 |
| 2020 | $7,047 | $83,060 | $16,610 | $66,450 |
| 2019 | $6,856 | $76,850 | $15,370 | $61,480 |
| 2018 | $6,639 | $78,110 | $15,620 | $62,490 |
| 2017 | $6,413 | $76,800 | $15,360 | $61,440 |
| 2016 | $6,043 | $72,400 | $14,480 | $57,920 |
| 2015 | $5,483 | $66,980 | $13,390 | $53,590 |
Agents Affiliated with this Home
-

Seller's Agent in 2022
John Weil
RE/MAX
(480) 387-2097
68 Total Sales
-

Seller Co-Listing Agent in 2022
Dori Wittrig
RE/MAX
(480) 837-9801
178 Total Sales
-

Buyer's Agent in 2022
Chey Castro
eXp Realty
(602) 570-2516
59 Total Sales
-

Seller's Agent in 2012
Connie Heinrich
HomeSmart
(602) 647-1555
17 Total Sales
-
C
Buyer's Agent in 2012
Craig Young
RE/MAX at the Village
Map
Source: Arizona Regional Multiple Listing Service (ARMLS)
MLS Number: 6396640
APN: 211-64-031
- 40007 N 26th St
- 3100 E Saddle Mountain Rd
- 39420 N 26th St
- 3101 E Rockaway Hills Rd Unit 211-64-007P
- 40834 N 26th St
- 40445 N 32nd St
- 38820 N 19th Way
- 38806 N 19th Way Unit 38806
- 38709 N 16th Place
- 1809 E Mariola Way
- 37526 N 26th St
- 38413 N 16th St
- 42652 N 22nd St Unit 202-20-093M
- Lot 2 N 16th St Unit 2
- 42706 N 18th Way
- 1621 E Rolling Rock Dr
- 37039 N 20th St
- XX E Honda Bow Rd Unit 13D
- XX E Honda Bow Rd Unit 13C
- XX E Honda Bow Rd Unit 13B
