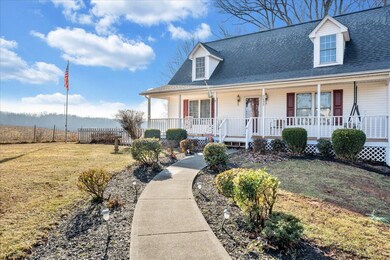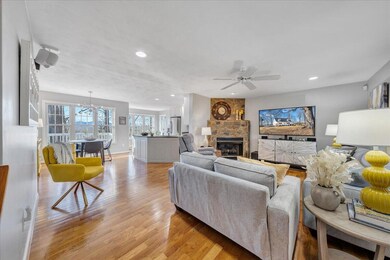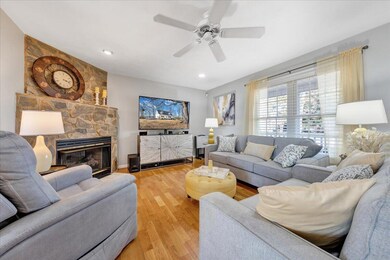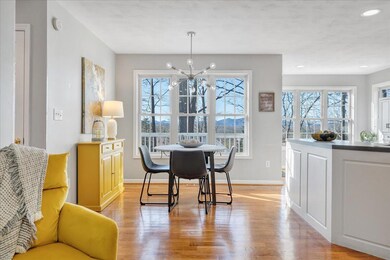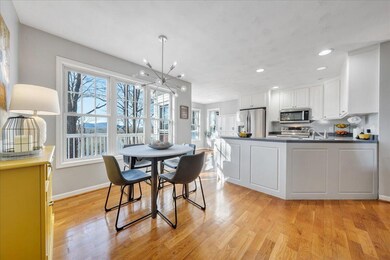
Highlights
- Cape Cod Architecture
- Deck
- No HOA
- Mountain View
- Cathedral Ceiling
- Covered patio or porch
About This Home
As of March 2025LIMITED-TIME BUYER INCENTIVE! Seller is offering $8,000 toward closing costs OR a 2-1 mortgage interest rate buydown with an acceptable offer. This stunning 3-bed, 2.5-bath Cape Cod blends modern comfort with timeless charm, featuring true one level living with primary suite and laundry on the main-level, an oversized garage for all of your gear and additional covered shelter for your boat or RV. Enjoy stainless steel appliances, a large back deck for entertaining, and a beautifully landscaped yard. Upstairs are 2 spacious bedrooms with extra storage, while the lower level boasts a family room. Extras include a paved driveway, storage building, & a VA ASSUMABLE LOAN! With limited homes this close to the lake, don't miss your chance to make this dream a reality!
Home Details
Home Type
- Single Family
Est. Annual Taxes
- $1,141
Year Built
- Built in 2000
Lot Details
- 0.91 Acre Lot
- Gentle Sloping Lot
- Property is zoned A1
Home Design
- Cape Cod Architecture
Interior Spaces
- Cathedral Ceiling
- Gas Log Fireplace
- Living Room with Fireplace
- Storage
- Mountain Views
- Partially Finished Basement
- Walk-Out Basement
Kitchen
- Breakfast Area or Nook
- Electric Range
- Built-In Microwave
- Dishwasher
Bedrooms and Bathrooms
- 3 Bedrooms | 1 Main Level Bedroom
Laundry
- Laundry on main level
- Dryer
- Washer
Parking
- 2 Car Garage
- Tuck Under Garage
- Garage Door Opener
- Off-Street Parking
Outdoor Features
- Deck
- Covered patio or porch
- Shed
Schools
- Dudley Elementary School
- Ben Franklin Middle School
- Franklin County High School
Utilities
- Heat Pump System
- Electric Water Heater
- Cable TV Available
Listing and Financial Details
- Tax Lot 16
Community Details
Overview
- No Home Owners Association
- North Ridge Subdivision
Amenities
- Restaurant
Ownership History
Purchase Details
Home Financials for this Owner
Home Financials are based on the most recent Mortgage that was taken out on this home.Purchase Details
Home Financials for this Owner
Home Financials are based on the most recent Mortgage that was taken out on this home.Similar Homes in the area
Home Values in the Area
Average Home Value in this Area
Purchase History
| Date | Type | Sale Price | Title Company |
|---|---|---|---|
| Deed | $385,000 | Old Republic National Title | |
| Deed | $385,000 | Old Republic National Title | |
| Deed | $340,000 | Performance Title |
Mortgage History
| Date | Status | Loan Amount | Loan Type |
|---|---|---|---|
| Open | $308,000 | New Conventional | |
| Closed | $308,000 | New Conventional | |
| Previous Owner | $300,000 | New Conventional | |
| Previous Owner | $133,000 | New Conventional |
Property History
| Date | Event | Price | Change | Sq Ft Price |
|---|---|---|---|---|
| 03/24/2025 03/24/25 | Sold | $385,000 | 0.0% | $147 / Sq Ft |
| 02/18/2025 02/18/25 | Pending | -- | -- | -- |
| 02/16/2025 02/16/25 | For Sale | $385,000 | +13.2% | $147 / Sq Ft |
| 07/06/2022 07/06/22 | Sold | $340,000 | +0.6% | $130 / Sq Ft |
| 06/02/2022 06/02/22 | Pending | -- | -- | -- |
| 05/19/2022 05/19/22 | For Sale | $338,000 | -- | $129 / Sq Ft |
Tax History Compared to Growth
Tax History
| Year | Tax Paid | Tax Assessment Tax Assessment Total Assessment is a certain percentage of the fair market value that is determined by local assessors to be the total taxable value of land and additions on the property. | Land | Improvement |
|---|---|---|---|---|
| 2024 | $1,269 | $295,000 | $37,000 | $258,000 |
| 2023 | $1,141 | $187,100 | $25,000 | $162,100 |
| 2022 | $1,141 | $187,100 | $25,000 | $162,100 |
| 2021 | $1,141 | $187,100 | $25,000 | $162,100 |
| 2020 | $1,141 | $187,100 | $25,000 | $162,100 |
| 2019 | $1,054 | $172,800 | $25,000 | $147,800 |
| 2018 | $1,054 | $172,800 | $25,000 | $147,800 |
| 2017 | $950 | $174,100 | $25,000 | $149,100 |
| 2016 | $950 | $174,100 | $25,000 | $149,100 |
| 2015 | -- | $174,100 | $25,000 | $149,100 |
| 2014 | -- | $174,100 | $25,000 | $149,100 |
| 2013 | -- | $174,100 | $25,000 | $149,100 |
Agents Affiliated with this Home
-

Seller's Agent in 2025
Hal Cone
LPT REALTY LLC
(540) 759-4766
234 Total Sales
-

Buyer's Agent in 2025
Frazier Hughes
WALKER REAL ESTATE SOLUTIONS
(540) 314-5583
202 Total Sales
-
P
Seller's Agent in 2022
P J Belle
WAINWRIGHT & CO., REALTORS(r)- LAKE
(540) 525-0134
27 Total Sales
Map
Source: Roanoke Valley Association of REALTORS®
MLS Number: 914405
APN: 0120501600
- 1045 Northridge Rd
- 1045 1045 Northridge Rd
- 1465 Hardy Rd
- 3718 Hardy Rd
- lot 10 Barrett Rd
- 0 Idlewood Rd
- LOT 4 Middle Valley Rd
- 291 Lynville Dr
- 2 Cedar Bluff Ln
- 19 Cedar Bluff Ln
- 101 Cedar Bluff Ln
- Lot 2 Cedar Bluff Ln
- 0 Cedar Bluff Ln
- Lot 19 Cedar Bluff Ln
- Lot 3 Cedar Bluff Ln
- 0 Poplar Dr
- 00 Cedar Bluff Ln
- 420 Juniper Rd
- Lot 32 Old Mill Dr
- 120 Lakecrest Dr

