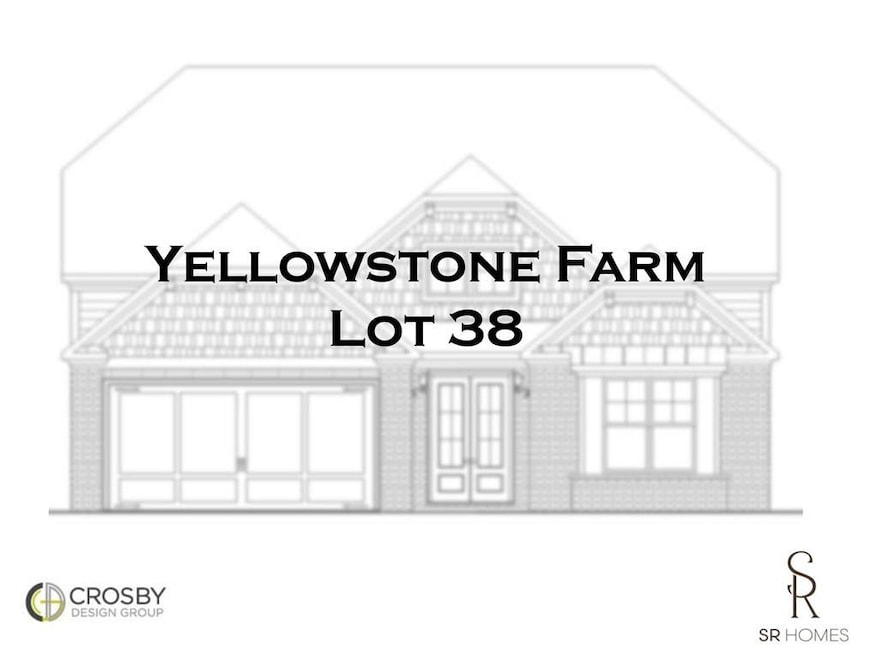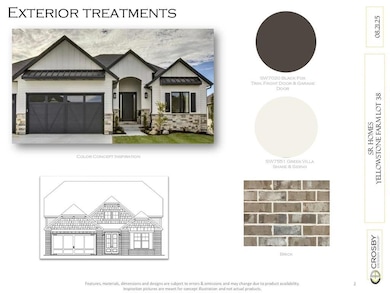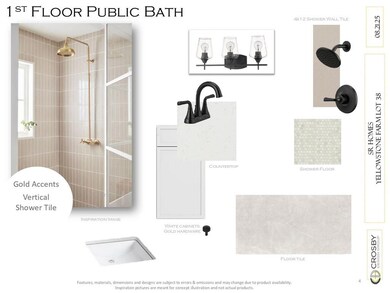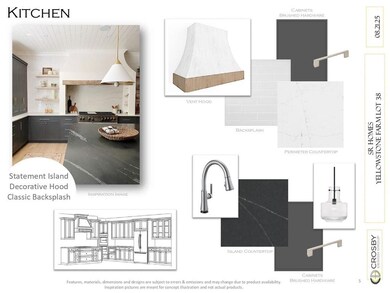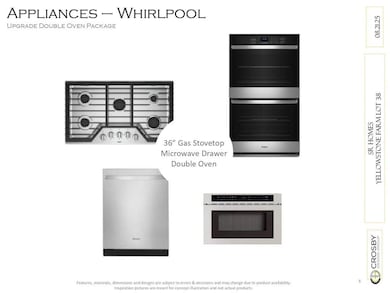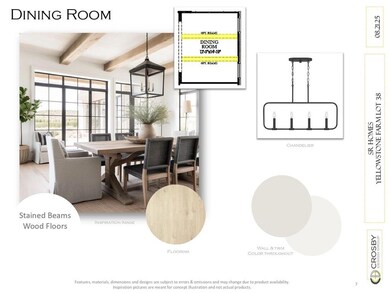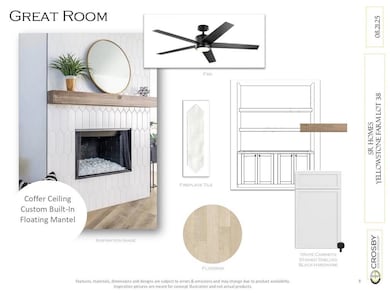2695 Marie Way Cumming, GA 30028
Estimated payment $4,257/month
Highlights
- New Construction
- View of Trees or Woods
- Traditional Architecture
- Sawnee Elementary School Rated A
- Oversized primary bedroom
- Wood Flooring
About This Home
Don’t miss this exceptional opportunity to own a newly built Burchfield plan by SR Homes in the desirable Yellowstone Farm community! Nestled on a private cul-de-sac lot, this 4-bedroom, 3-bath beauty was designed by the renowned Crosby Design Group and showcases thoughtfully curated finishes throughout. Enjoy the convenience of a spacious main-level owner’s suite, complemented by open-concept living spaces ideal for both everyday living and entertaining. Upstairs, a versatile loft offers the perfect flex space—whether for a home office, playroom, or cozy retreat. Experience modern design, quality craftsmanship, and timeless appeal in this stunning new home!
Home Details
Home Type
- Single Family
Est. Annual Taxes
- $1,471
Year Built
- Built in 2025 | New Construction
Lot Details
- 0.47 Acre Lot
- Cul-De-Sac
- Private Entrance
- Private Yard
- Back and Front Yard
HOA Fees
- $81 Monthly HOA Fees
Parking
- 2 Car Garage
- Front Facing Garage
- Driveway
Home Design
- Traditional Architecture
- Brick Exterior Construction
- Slab Foundation
- Composition Roof
Interior Spaces
- 3,133 Sq Ft Home
- 2-Story Property
- Coffered Ceiling
- Ceiling height of 9 feet on the main level
- Ceiling Fan
- Factory Built Fireplace
- Insulated Windows
- Two Story Entrance Foyer
- Family Room with Fireplace
- Formal Dining Room
- Loft
- Views of Woods
Kitchen
- Eat-In Kitchen
- Breakfast Bar
- Kitchen Island
- Solid Surface Countertops
Flooring
- Wood
- Carpet
Bedrooms and Bathrooms
- Oversized primary bedroom
- 4 Bedrooms | 3 Main Level Bedrooms
- Primary Bedroom on Main
- Walk-In Closet
- Dual Vanity Sinks in Primary Bathroom
- Shower Only
Laundry
- Laundry Room
- Laundry on main level
Location
- Property is near schools
- Property is near shops
Schools
- Sawnee Elementary School
- Otwell Middle School
- Forsyth Central High School
Additional Features
- Covered Patio or Porch
- Forced Air Heating and Cooling System
Listing and Financial Details
- Home warranty included in the sale of the property
- Assessor Parcel Number 098 314
Community Details
Overview
- $1,200 Initiation Fee
- Yellowstone Farm Subdivision
- Rental Restrictions
Recreation
- Park
Map
Home Values in the Area
Average Home Value in this Area
Tax History
| Year | Tax Paid | Tax Assessment Tax Assessment Total Assessment is a certain percentage of the fair market value that is determined by local assessors to be the total taxable value of land and additions on the property. | Land | Improvement |
|---|---|---|---|---|
| 2025 | -- | $60,000 | $60,000 | -- |
| 2024 | -- | $60,000 | $60,000 | -- |
Property History
| Date | Event | Price | List to Sale | Price per Sq Ft |
|---|---|---|---|---|
| 11/07/2025 11/07/25 | For Sale | $769,000 | -- | $245 / Sq Ft |
Source: First Multiple Listing Service (FMLS)
MLS Number: 7678491
APN: 098-314
- 2755 Marie Way
- 2615 Yellowstone Farm Dr
- 2765 Marie Way
- 2725 Yellowstone Farm Dr
- 2775 Marie Way
- 2785 Marie Way
- 2275 Doctor Bramblett Rd
- 3525 Montebello Pkwy
- 0 Hurt Bridge Rd Unit 7676079
- 0 Hurt Bridge Rd Unit 7675575
- 0 Hurt Bridge Rd Unit 10637124
- 0 Hurt Bridge Rd Unit 10636595
- 0 Hurt Bridge Rd Unit 7676085
- 0 Hurt Bridge Rd Unit LOT 1
- 3310 Hillshire Dr
- 3335 Hillshire Dr
- 3350 Hillshire Dr
- Harvard II Plan at Hillshire
- Hampton Plan at Hillshire
- Wesley Plan at Hillshire
- 3620 Summerpoint Crossing
- 3290 Summerpoint Crossing
- 3130 Aldridge Ct Unit Basement Apartment
- 1355 Magnolia Park Cir
- 4420 Elmhurst Ln
- 3575 Wake Robin Way
- 3115 Stock Saddle Place
- 2719 Bettis Tribble Rd
- 2455 Westlington Cir
- 4245 Grandview Pointe Way
- 4060 Yellow Creek Trail
- 2719 Bettis Tribble Gap Rd
- 2420 Boxwalking Ct
- 2720 Canter Meadow Dr
- 3515 Knobcone Dr
- 4640 Haley Farms Dr
- 4610 Bramblett Grove Place
- 2750 Kimblewick Ct
- 4650 Bramblett Grove Place
- 2945 Owlswick Way
