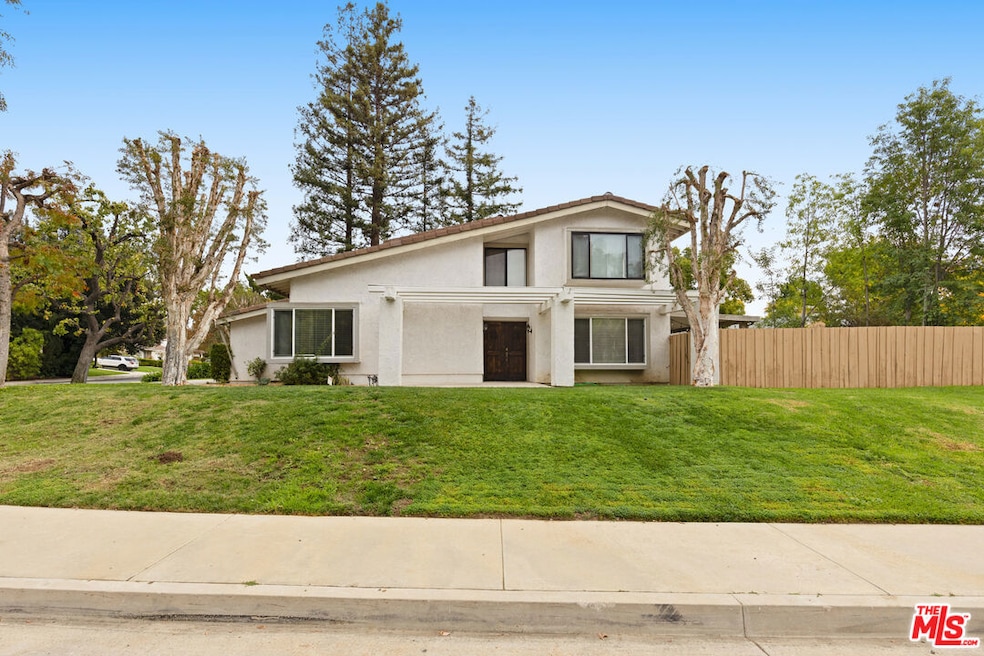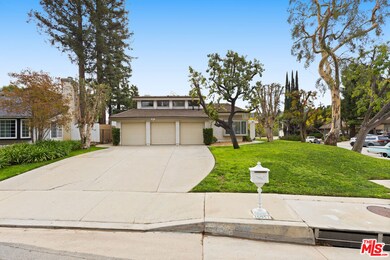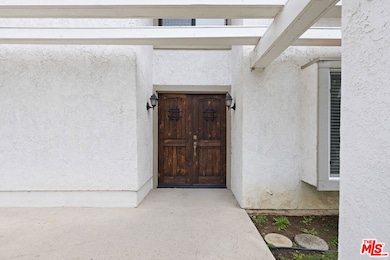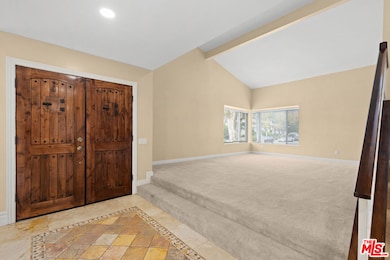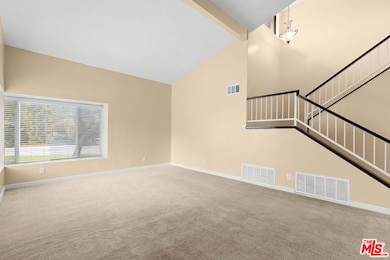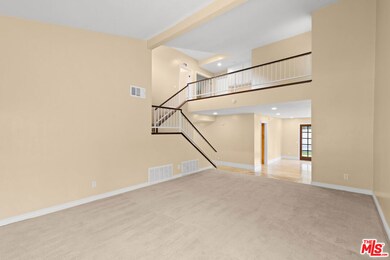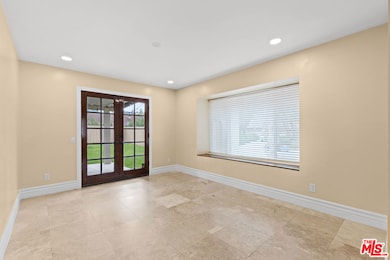26952 Garret Dr Agoura Hills, CA 91301
Highlights
- Filtered Pool
- Cape Cod Architecture
- Living Room with Fireplace
- Lupin Hill Elementary Rated A
- View of Hills
- 4-minute walk to Grape Arbor Park
About This Home
Welcome to this stunning 4-bedroom, 3-bathroom single-family home located on a desirable corner lot in the heart of Agoura Hills. Offering approximately 2,600 sq ft of comfortable living space, this light-filled residence is designed for both relaxation and entertaining.The spacious floor plan includes three bedrooms upstairs and one conveniently located downstairs, ideal for guests, a home office, or multigenerational living. The huge, dreamy master suite features generous closets and a spa-like atmosphere, creating the perfect private retreat.Enjoy California living at its finest in the backyard oasiscomplete with a sparkling pool, relaxing spa, and a large patio perfect for outdoor dining and gatherings.Nestled within the highly sought-after Las Virgenes School District, this home offers excellent convenience to parks, hiking trails, shopping, dining, and easy freeway access.Priced to lease fastthis exceptional property won't last!
Home Details
Home Type
- Single Family
Est. Annual Taxes
- $9,039
Year Built
- Built in 1979
Lot Details
- 9,218 Sq Ft Lot
- Lot Dimensions are 71x130
- Property is zoned LCR110000*
Home Design
- Cape Cod Architecture
Interior Spaces
- 2,600 Sq Ft Home
- 2-Story Property
- Living Room with Fireplace
- Dining Room
- Views of Hills
- Dishwasher
- Laundry Room
Bedrooms and Bathrooms
- 4 Bedrooms
- 3 Full Bathrooms
Parking
- Attached Garage
- Driveway
Pool
- Filtered Pool
- In Ground Pool
- Heated Spa
- Fence Around Pool
Outdoor Features
- Open Patio
Utilities
- Air Conditioning
- Central Heating
Community Details
- Call for details about the types of pets allowed
Listing and Financial Details
- Security Deposit $5,500
- Tenant pays for electricity, gas, cable TV, water, trash collection
- 12 Month Lease Term
- Assessor Parcel Number 2052-038-002
Map
Source: The MLS
MLS Number: 25618947
APN: 2052-038-002
- 5021 Ambridge Dr
- 5260 Edgeware Dr
- 26823 Hot Springs Place
- 4229 Via Mira Monte
- 26869 Cold Springs St
- 27300 Agoura Rd
- 4240 Lost Hills Rd Unit 1702
- 4240 Lost Hills Rd Unit 602
- 4240 Lost Hills Rd Unit 3108
- 4240 Lost Hills Rd Unit 3004
- 4240 Lost Hills Rd Unit 1902
- 3966 Leighton Point Rd
- 4337 Willow Glen St
- 4275 Las Virgenes Rd Unit 3
- 27311 Country Glen Rd
- 4201 Las Virgenes Rd Unit 112
- 4201 Las Virgenes Rd Unit 115
- 3936 United Rd
- 27558 Rondell St
- 3952 Patrick Henry Place
- 27014 Helmond Dr
- 26869 Cold Springs St
- 27045 Esward Dr
- 4040 Leighton Point Rd
- 4240 Lost Hills Rd Unit 3107
- 4128 Arroyo Willow Ln
- 4240 Lost Hills Rd Unit 802
- 4139 Lost Springs Dr
- 26914 Deerweed Trail
- 4454 Paxton Place
- 4444 Paxton Place
- 4372 Paxton Place
- 4417 Paxton Place
- 4059 Yankee Dr
- 4659 Cielo Cir
- 4684 Luna Ct
- 4694 Luna Ct
- 4687 Camino Del Sol
- 3831 N Orchid Ln
- 3831 N Orchid Ln Unit FL1-ID4320A
