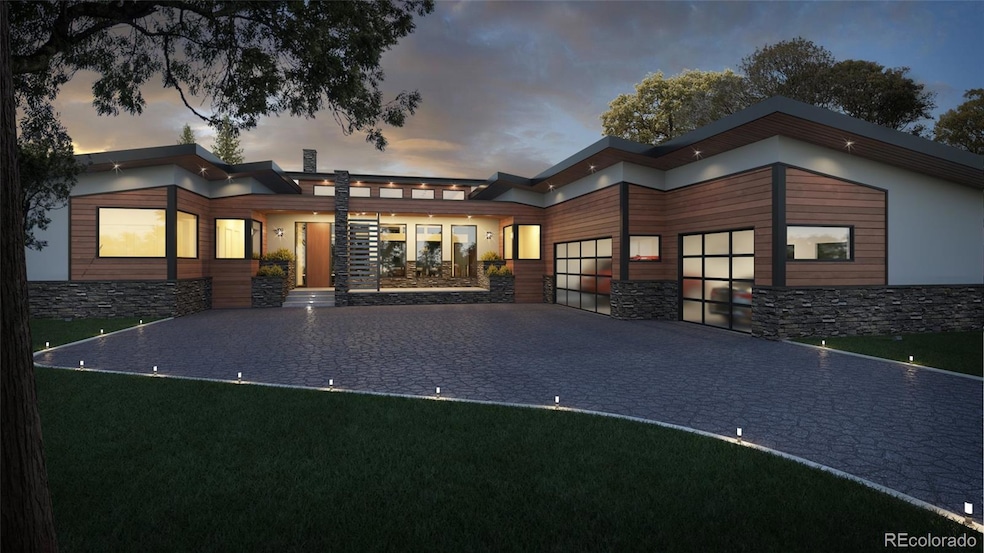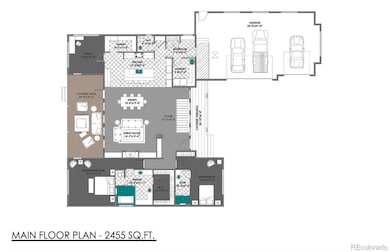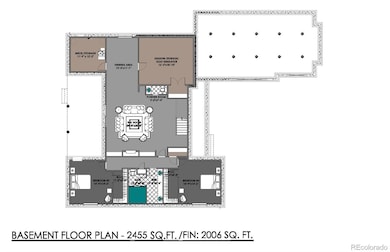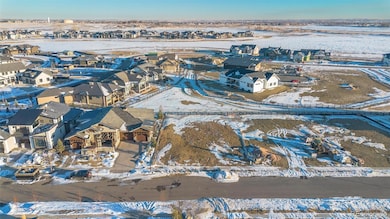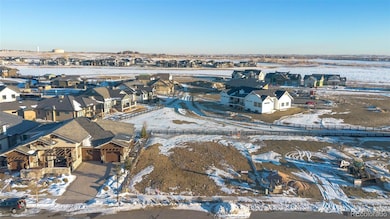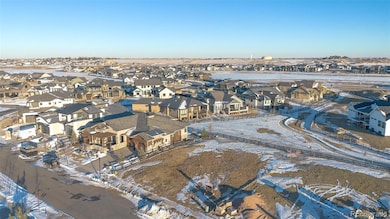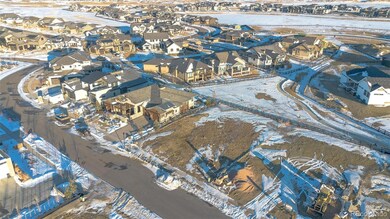
2696 Bluewater Rd Berthoud, CO 80513
Estimated payment $12,031/month
Highlights
- New Construction
- Located in a master-planned community
- 10,440 Acre Lot
- Carrie Martin Elementary School Rated 9+
- Lake View
- Green Roof
About This Home
Spectacular Vacant Lot with Mountain, Lake views and TPC Colorado Membership! Build your dream home in this prestigious gated community, offering unparalleled amenities and breathtaking views. This vacant lot boasts stunning, unobstructed mountain views and is conveniently located directly across from a motorized lake, perfect for boating, fishing, and year-round recreation. As a resident, you'll enjoy exclusive full membership to TPC Colorado, one of the premier golf courses in the region, offering world-class golf, dining, and social opportunities. The builder is ready to build to suit ensuring every detail of your home is designed to your exact specifications. This is your chance to create the ultimate Colorado lifestyle in a secure, private setting. This home is located in a metro district with full golf membership included in this purchase.
Listing Agent
Luxury Homes LLC Brokerage Phone: 970-391-5800 License #100033464 Listed on: 02/01/2025
Home Details
Home Type
- Single Family
Est. Annual Taxes
- $3,482
Lot Details
- 10,440 Acre Lot
- Open Space
- West Facing Home
HOA Fees
- $708 Monthly HOA Fees
Parking
- 3 Car Garage
- Driveway
Property Views
- Lake
- Golf Course
- Mountain
Home Design
- New Construction
- House
- Home to be built
- Contemporary Architecture
Interior Spaces
- 1-Story Property
- Basement
Bedrooms and Bathrooms
- 4 Bedrooms
- 5 Bathrooms
Eco-Friendly Details
- Green Roof
- Energy-Efficient Appliances
- Energy-Efficient Insulation
- Energy-Efficient Thermostat
Schools
- Carrie Martin Elementary School
- New Vision Charter Middle School
- Thompson Valley High School
Utilities
- 220 Volts in Garage
Community Details
- Berthoud Heritatefe Metro Association, Phone Number (970) 488-2828
- Custom Homes
- Located in a master-planned community
- Greenbelt
Map
Home Values in the Area
Average Home Value in this Area
Tax History
| Year | Tax Paid | Tax Assessment Tax Assessment Total Assessment is a certain percentage of the fair market value that is determined by local assessors to be the total taxable value of land and additions on the property. | Land | Improvement |
|---|---|---|---|---|
| 2025 | $3,482 | $20,618 | $20,618 | -- |
| 2024 | $3,299 | $20,032 | $20,032 | -- |
| 2022 | $6,460 | $39,585 | $39,585 | $0 |
| 2021 | $6,163 | $37,961 | $37,961 | $0 |
| 2020 | $6,016 | $35,757 | $35,757 | $0 |
| 2019 | $5,918 | $35,757 | $35,757 | $0 |
| 2018 | $862 | $5,278 | $5,278 | $0 |
| 2017 | $721 | $5,278 | $5,278 | $0 |
Property History
| Date | Event | Price | Change | Sq Ft Price |
|---|---|---|---|---|
| 04/21/2025 04/21/25 | Price Changed | $375,000 | -81.2% | -- |
| 02/01/2025 02/01/25 | For Sale | $1,997,700 | +320.6% | $814 / Sq Ft |
| 01/27/2025 01/27/25 | For Sale | $475,000 | +26.7% | -- |
| 10/25/2022 10/25/22 | Sold | $375,000 | 0.0% | -- |
| 07/26/2022 07/26/22 | For Sale | $375,000 | -- | -- |
Purchase History
| Date | Type | Sale Price | Title Company |
|---|---|---|---|
| Corporate Deed | $66,083,900 | -- | |
| Special Warranty Deed | $375,000 | Ascendant Title | |
| Quit Claim Deed | -- | -- |
Mortgage History
| Date | Status | Loan Amount | Loan Type |
|---|---|---|---|
| Open | $281,250 | New Conventional |
Similar Homes in the area
Source: REcolorado®
MLS Number: 3555939
APN: 94044-31-024
- 2622 Bluewater Rd
- 2552 Bluewater Rd
- 2598 Bluewater Rd
- 2672 Bluewater Rd
- 2732 Bluewater Rd
- 2568 Southwind Rd
- 2554 Southwind Rd
- 2654 Big Creek Ct
- 2609 Big Creek Ct
- 2622 Big Creek Ct
- 2669 Southwind Rd
- 2682 Southwind Rd
- 2790 Heron Lakes Pkwy
- 2774 Heron Lakes Pkwy
- 2794 Heron Lakes Pkwy
- 2824 Southwind Rd
- 2664 Southwind Rd
- 2638 Southwind Rd
- 2766 Heron Lakes Pkwy
- 2805 Potomac Ct
- 1120 W County Road 14
- 2871 Urban Place Unit A
- 1416-1422 S Dotsero Dr Unit 1416
- 1430 S Tyler Ave
- 1600 S Taft St
- 915 S Tyler Ave
- 701 S Tyler St
- 1415-1485 10th St SW
- 1403 Burt Ave
- 1404 Swan Peter Dr
- 451 14th St SE
- 795 14th St SE
- 444 N Custer Ave
- 246 N Cleveland Ave
- 1020 Cimmeron Dr
- 1391 N Wilson Ave
- 325 E 5th St
- 585 N Lincoln Ave
- 1611 W 12th St Unit 2
- 2150 W 15th St
