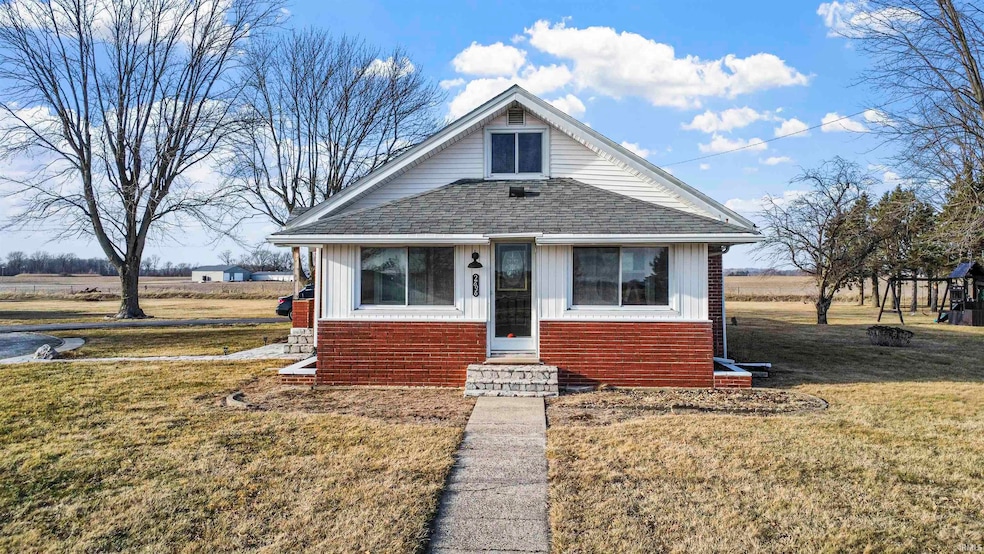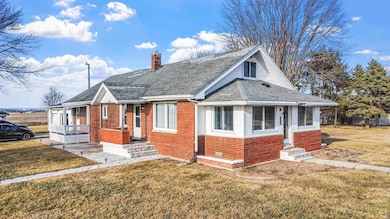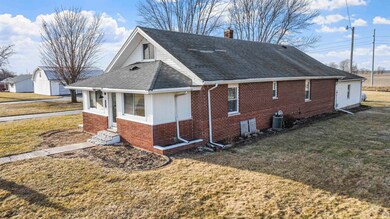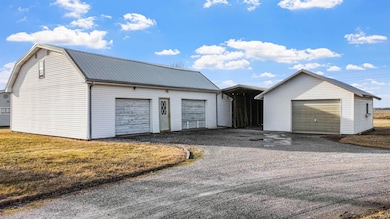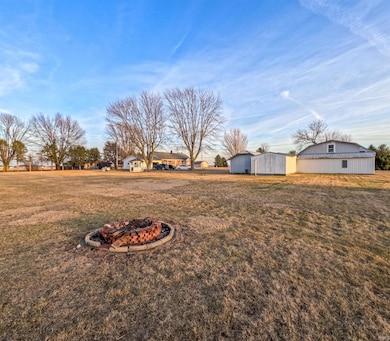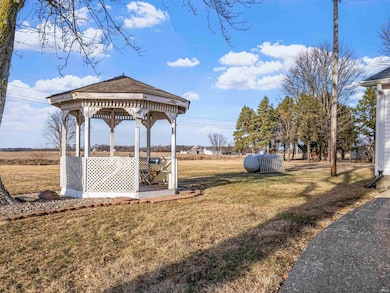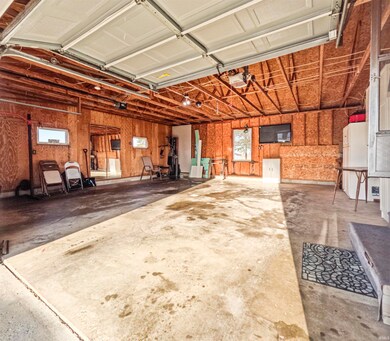2696 E Michigantown Rd Frankfort, IN 46041
Estimated payment $1,511/month
Highlights
- Primary Bedroom Suite
- Utility Sink
- Forced Air Heating and Cooling System
- Traditional Architecture
- 2 Car Attached Garage
- Carpet
About This Home
**Charming 2-Bedroom Home on 1.56 Acres with Abundant Potential** Nestled on 1.56 acres of picturesque land, this inviting home offers the perfect blend of comfort and space. The main level features two spacious bedrooms and two full bathrooms, providing both convenience and privacy. The large eat-in kitchen is ideal for family gatherings or casual dining. Upstairs, the finished attic space provides an opportunity for a potential third bedroom, while additional attic storage ensures ample space for all your belongings. The partial basement, complete with a utility sink and shower, adds extra functionality to the home. Outdoor enthusiasts will appreciate the attached 2-car garage, the enclosed and covered porch, as well as the gazebo for relaxing or entertaining. With two additional detached garages, the possibilities are endless—whether for extra storage, hobbies, or even a workshop. This property offers a rare combination of indoor comfort and outdoor potential, making it a must-see!
Listing Agent
BerkshireHathaway HS IN Realty Brokerage Phone: 765-242-1944 Listed on: 04/11/2025

Property Details
Home Type
- Multi-Family
Est. Annual Taxes
- $1,712
Year Built
- Built in 1930
Lot Details
- 1.56 Acre Lot
Parking
- 2 Car Attached Garage
- Gravel Driveway
Home Design
- Traditional Architecture
- Property Attached
- Brick Exterior Construction
- Shingle Roof
Interior Spaces
- Carpet
- Storage In Attic
- Utility Sink
Bedrooms and Bathrooms
- 2 Bedrooms
- Primary Bedroom Suite
- 2 Full Bathrooms
Partially Finished Basement
- Sump Pump
- Block Basement Construction
Schools
- Clinton Central Elementary And Middle School
- Clinton Central High School
Utilities
- Forced Air Heating and Cooling System
- Heating System Powered By Leased Propane
- Propane
- Well
- Septic System
Listing and Financial Details
- Assessor Parcel Number 12-07-31-452-010.000-010
Map
Home Values in the Area
Average Home Value in this Area
Tax History
| Year | Tax Paid | Tax Assessment Tax Assessment Total Assessment is a certain percentage of the fair market value that is determined by local assessors to be the total taxable value of land and additions on the property. | Land | Improvement |
|---|---|---|---|---|
| 2024 | $1,493 | $172,700 | $29,300 | $143,400 |
| 2023 | $1,712 | $172,800 | $29,300 | $143,500 |
| 2022 | $391 | $137,900 | $29,300 | $108,600 |
| 2021 | $343 | $128,800 | $29,300 | $99,500 |
| 2020 | $356 | $128,800 | $29,300 | $99,500 |
| 2019 | $374 | $128,800 | $29,300 | $99,500 |
| 2018 | $591 | $128,000 | $29,300 | $98,700 |
| 2017 | $578 | $127,400 | $29,300 | $98,100 |
| 2016 | $529 | $122,300 | $29,300 | $93,000 |
| 2014 | $464 | $129,100 | $29,300 | $99,800 |
Property History
| Date | Event | Price | List to Sale | Price per Sq Ft | Prior Sale |
|---|---|---|---|---|---|
| 10/13/2025 10/13/25 | For Sale | $260,000 | 0.0% | $169 / Sq Ft | |
| 10/12/2025 10/12/25 | Off Market | $260,000 | -- | -- | |
| 09/29/2025 09/29/25 | Price Changed | $260,000 | -1.9% | $169 / Sq Ft | |
| 05/01/2025 05/01/25 | Price Changed | $265,000 | -1.8% | $173 / Sq Ft | |
| 04/11/2025 04/11/25 | For Sale | $269,900 | +49.9% | $176 / Sq Ft | |
| 12/15/2022 12/15/22 | Sold | $180,000 | -10.0% | $117 / Sq Ft | View Prior Sale |
| 11/27/2022 11/27/22 | Pending | -- | -- | -- | |
| 11/21/2022 11/21/22 | Price Changed | $199,900 | -10.0% | $130 / Sq Ft | |
| 11/04/2022 11/04/22 | For Sale | $222,000 | 0.0% | $145 / Sq Ft | |
| 10/12/2022 10/12/22 | Pending | -- | -- | -- | |
| 09/28/2022 09/28/22 | Price Changed | $222,000 | -3.3% | $145 / Sq Ft | |
| 09/09/2022 09/09/22 | Price Changed | $229,500 | -4.2% | $149 / Sq Ft | |
| 08/25/2022 08/25/22 | Price Changed | $239,500 | -4.0% | $156 / Sq Ft | |
| 08/04/2022 08/04/22 | For Sale | $249,500 | -- | $162 / Sq Ft |
Purchase History
| Date | Type | Sale Price | Title Company |
|---|---|---|---|
| Warranty Deed | -- | None Listed On Document |
Mortgage History
| Date | Status | Loan Amount | Loan Type |
|---|---|---|---|
| Open | $171,000 | New Conventional |
Source: Indiana Regional MLS
MLS Number: 202512407
APN: 12-07-31-452-010.000-010
- 2174 Washington Ave
- 2775 E State Road 28
- 845 Makenna Cir
- 574 S Meadow Lane East Dr
- 654 N Crescent Dr
- 359 Center Dr
- 1309 N County Road 30 E
- 5184 E County Road 100 N
- 1605 E Morrison St
- 1758 E Clinton St
- 2259 Wilshire Dr
- 759 Sunrise Dr Unit 111
- 837 Sunrise Dr Unit 119
- 832 Sunrise Dr Unit 118
- 829 Sunrise Dr Unit 117
- 806 Sunrise Dr Unit 112
- 813 Sunrise Dr Unit 113
- 845 Sunrise Dr Unit 121
- 821 Sunrise Dr Unit 115
- 851 Sunrise Dr Unit 123
- 112 Autumn Ct
- 495 Hot Dog St
- 700 Saint Marys Ave
- 1057 Delphi Ave
- 55 N Jackson
- 559 W Washington St Unit 4
- 559 W Washington St Unit 5
- 6200 N State Road 39
- 1502 W 525 N
- 2640 Stonebridge Dr
- 910 Red Hills Ct
- 830 Mcarthur Dr
- 2009 W 250 N
- 2375 Shaker Ln
- 2000 Austin Dr
- 1935 Lafayette Ave
- 1711 Lafayette Ave Unit 9
- 829 Claiborne Ln
- 1439 Bigleaf Dr
- 424 W Warrior Ct
