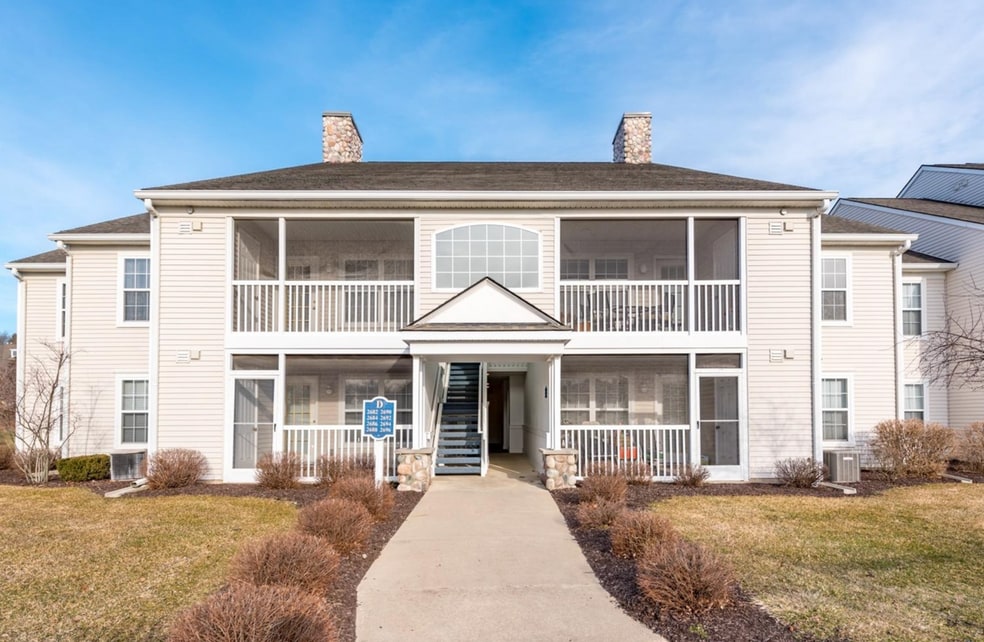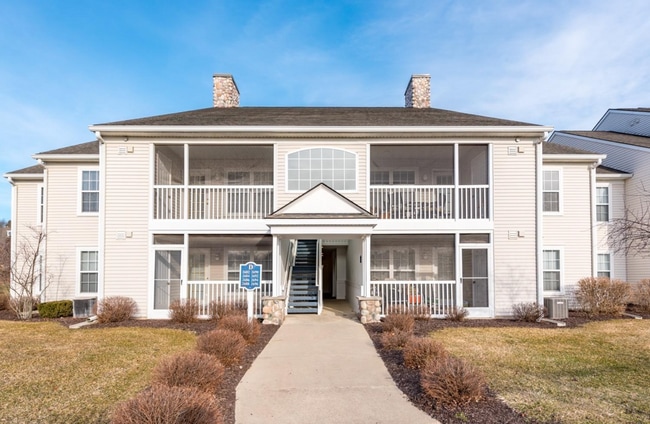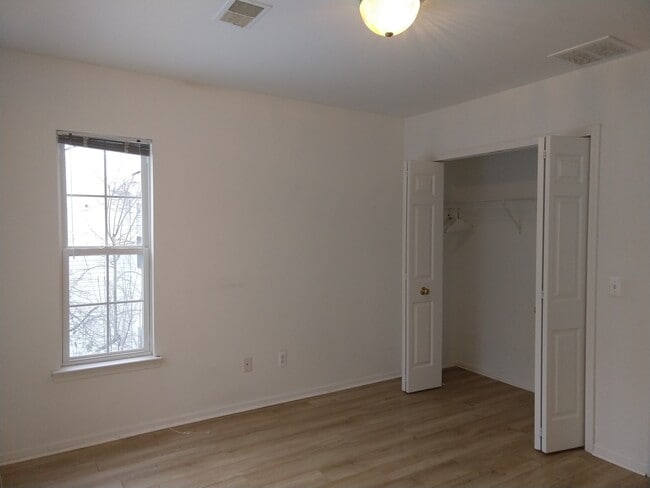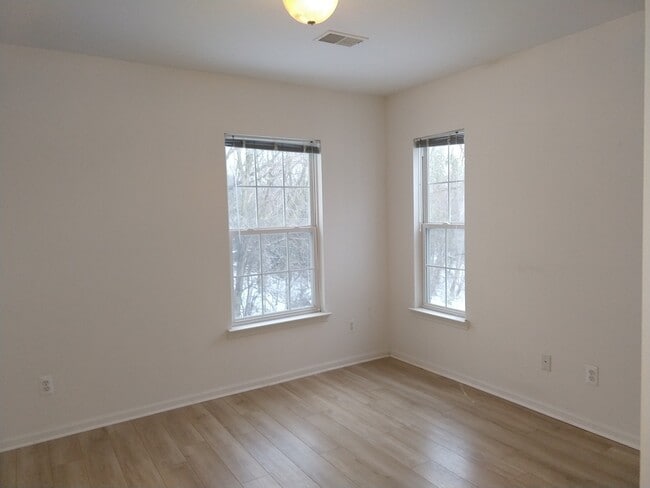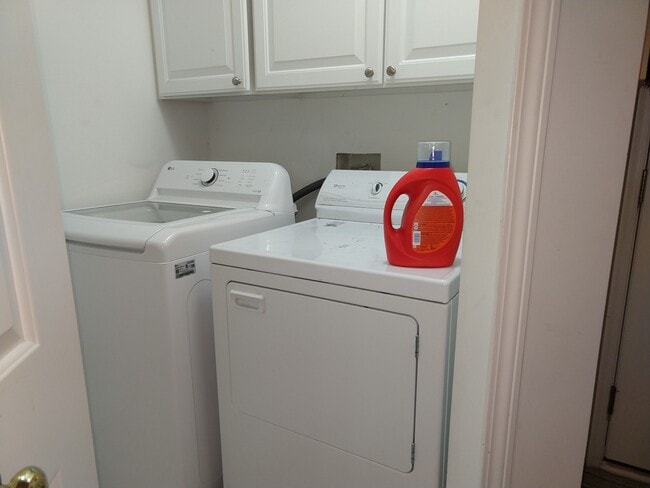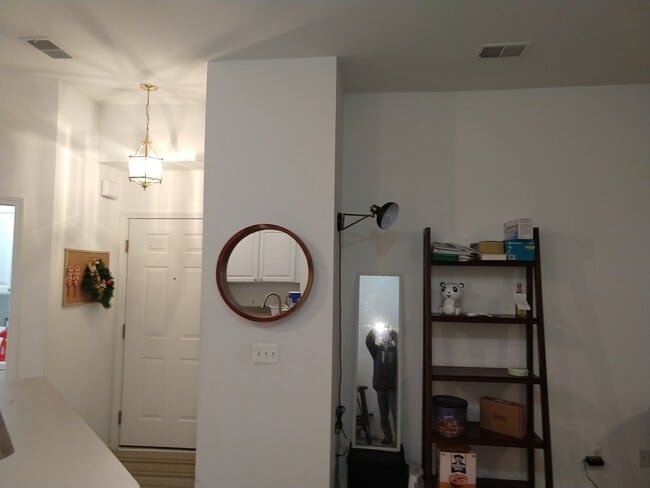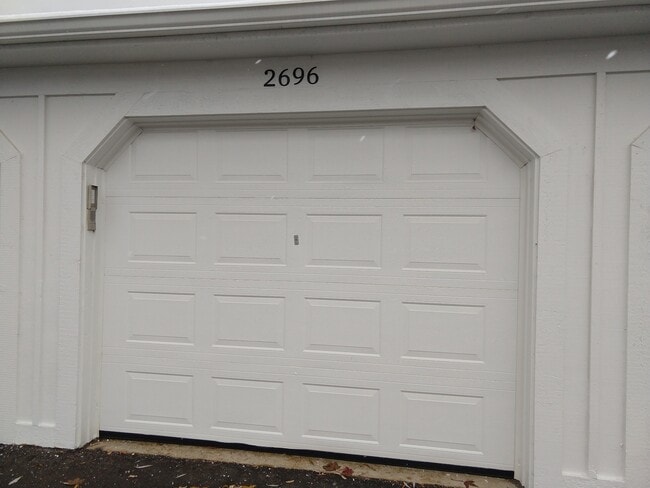2696 S Knightsbridge Cir Unit 36 Ann Arbor, MI 48105
Northern Ann Arbor NeighborhoodAbout This Home
Well maintained 3 bed, 2 bath upper level condo in Northside Glen. The unit is located at the back of the building overlooking the woods. The screened balcony is a private retreat for morning coffee or a relaxing venue in the evening. Neutral tones and open floor plan make this a very flexible living space. Spacious kitchen has crisp white cabinets, laminate counter tops and tile floor. The laundry room is conveniently located next to the kitchen. Living/dining area is large enough to create two separate spaces or a great room with casual dining at the kitchen bar. Third bedroom could be a delightful, light filled office. If company comes to visit, it easily converts to a guest room. The master has two full size closets and private bath. This desirable NE Ann Arbor location is on the AATA bus line to the UM Medical Center, downtown Ann Arbor, shopping and all the wonderful recreation areas Ann Arbor has to offer.
Additional Highlights:
1. Can be furnished or unfurnished
2. LG Stovetop, microwave, refrigerator, washing machine, and Bosch dishwasher were newly installed between 2022 and 2023
3. One car detached garage and plenty parking spots in the community
Note:
1. One Month rent secruity deposit.
2. Cats ok.
3. Available on 11/1, but dates can be flexible

Map
- 2678 S Knightsbridge Cir Unit 24
- 2768 Bristol Ridge Dr Unit 33
- 2776 Bristol Ridge Dr Unit 37
- 2772 Bristol Ridge Dr Unit 35
- 2774 Bristol Ridge Dr Unit 36
- The Keswick End Walkout Plan at Bristol Ridge Townhomes
- The Highbridge Plan at Bristol Ridge Townhomes
- The Keswick Interior Walkout Plan at Bristol Ridge Townhomes
- The Keswick End Viewout Plan at Bristol Ridge Townhomes
- 2778 Bristol Ridge Dr Unit 38
- The Keswick Interior Viewout Plan at Bristol Ridge Townhomes
- 2994 Montana Way
- 2757 Polson St
- 2865 Dillon Dr
- 3500 Pontiac Trail
- 634 Manor Dr
- 2311 Placid Way
- 352 Manor Dr
- Morenci Plan at Barton Ridge
- Brant Plan at Barton Ridge
- 2664 S Knightsbridge Cir Unit 17
- 2767 S Knightsbridge Cir Unit 61
- 2962 Hunley Dr Unit 41
- 2782 S Knightsbridge Cir Unit 86
- 2652 S Knightsbridge Cir Unit 12
- 2776 S Knightsbridge Cir Unit 83
- 2327 Erie Dr
- 2339 Pontiac Trail
- 2341 Timbercrest Ct Unit 274
- 2825 Tuebingen Pkwy
- 3195 Otter Creek Ct
- 2425 Foxway Dr
- 1750 Hideaway Lane Dr
- 2765 Ashcombe Dr
- 1901 Pointe Ln
- 2225 Traverwood Dr
- 2783 Ashcombe Dr
- 2794 Ashcombe Dr
- 2547 Meade Ct
- 1681 Broadway St
