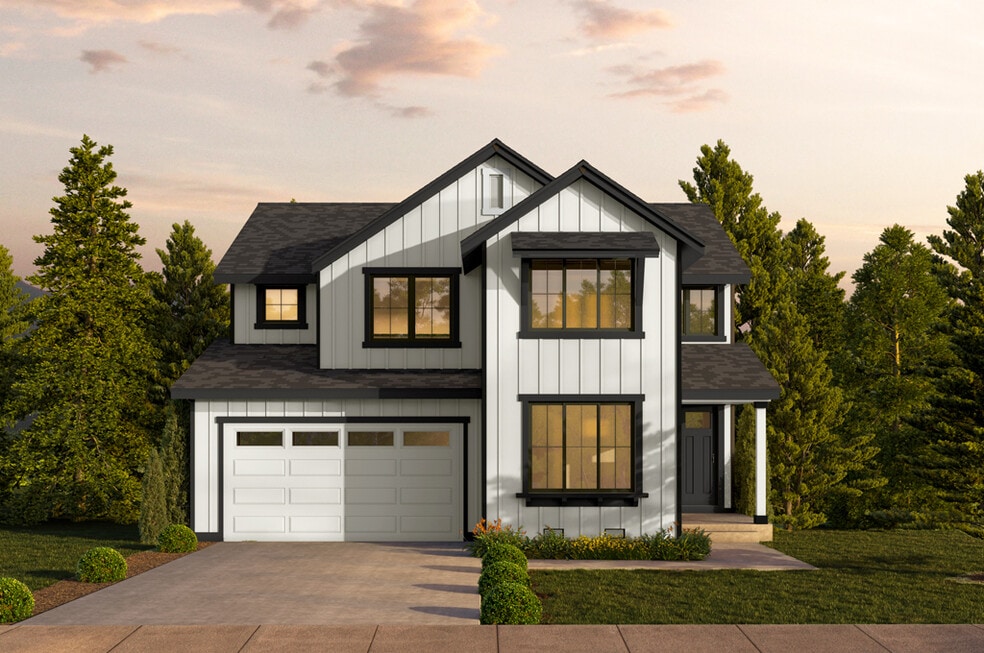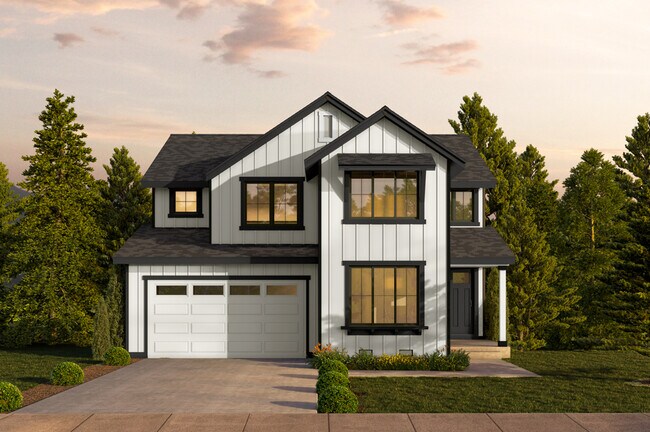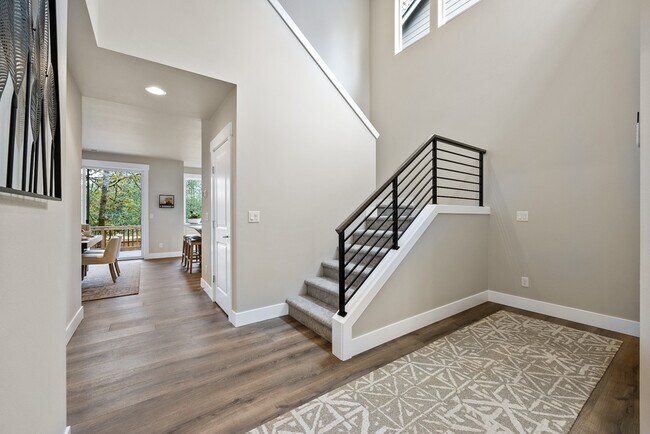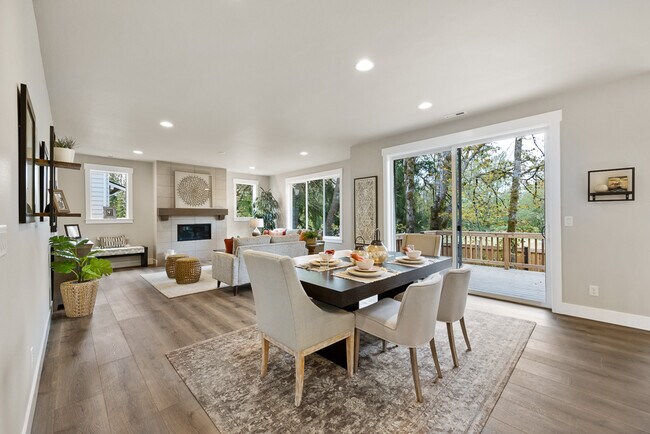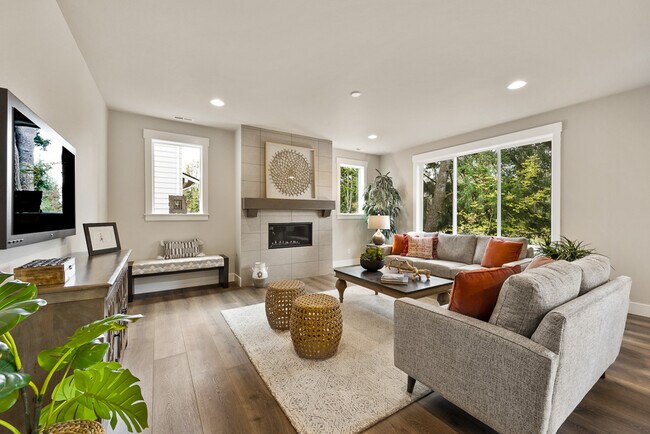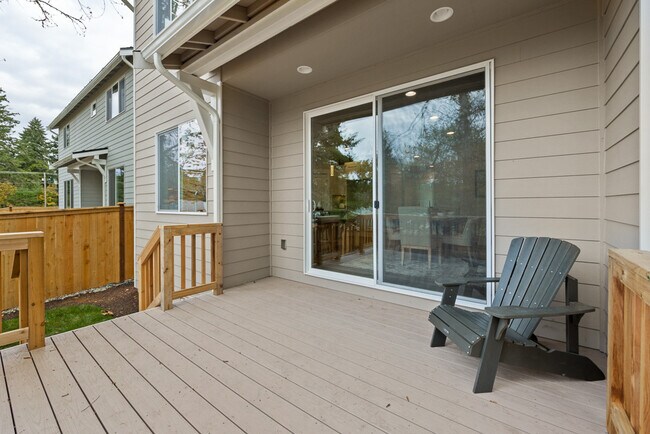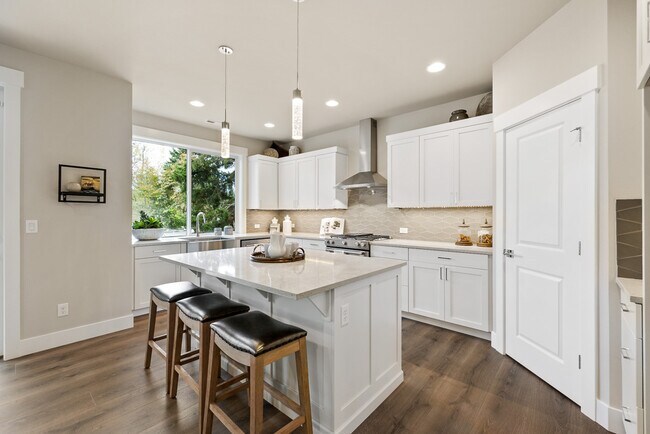
Estimated payment starting at $6,193/month
Highlights
- New Construction
- Primary Bedroom Suite
- Bonus Room
- Kentwood High School Rated A-
- Deck
- Great Room
About This Floor Plan
Welcome home to the 2697 plan at Shadow Creek. This appealing home has all the space and functionality you need, including a main-level den/bedroom with 3/4 bath, sliders to a deck and backyard, and an upstairs bonus room. The main level steps into a two-story entry with open stairs, with the den/bedroom on the left and adjacent bathroom. An owner's entry offers a drop-zone from the 2-car garage. The great room has plenty of space for living, dining and cooking. The big kitchen wraps three walls and includes a walk-in pantry and big work island. Sliders open from the great room to the deck, with steps down to the fenced backyard. Upstairs, the primary bedroom suite features a big walk-in shower and walk-in closet. Two more secondary bedrooms share a hall bath. The spacious laundry room has countertops, cabinet storage and a utility sink. And the bonus room is perfect for movie nights, game nights, homework and hobbies.
Sales Office
| Monday - Friday |
Closed
|
| Saturday |
12:00 PM - 3:00 PM
|
| Sunday |
11:00 AM - 2:00 PM
|
Home Details
Home Type
- Single Family
Lot Details
- Lawn
Parking
- 2 Car Attached Garage
- Front Facing Garage
Home Design
- New Construction
Interior Spaces
- 2,697 Sq Ft Home
- 2-Story Property
- Great Room
- Combination Kitchen and Dining Room
- Bonus Room
Kitchen
- Walk-In Pantry
- Dishwasher
- Kitchen Island
Bedrooms and Bathrooms
- 4 Bedrooms
- Primary Bedroom Suite
- Walk-In Closet
- 3 Full Bathrooms
- Dual Sinks
- Private Water Closet
- Bathtub with Shower
- Walk-in Shower
Laundry
- Laundry Room
- Laundry on upper level
Outdoor Features
- Deck
- Porch
Community Details
- No Home Owners Association
Map
Other Plans in Shadow Creek
About the Builder
- Shadow Creek
- 24107 184th Ave SE
- Kentwood Heights
- 18517 SE 271st Ct
- 18527 SE 271st Ct
- 18531 SE 271st Ct
- 18511 SE 271st Ct
- 18529 SE 271st Ct
- 18515 SE 271st Ct
- 18523 SE 271st Ct
- 18525 SE 271st Ct
- Viridian Towns
- 18521 SE 271st Place
- 25517 Lot 3 204th Place SE
- Toll Brothers at Maple Hills
- 25416 Lot 12 204th Place SE
- 13410 SE 256th St
- 0 XXXX SE 224th St
- Roma Meadows
- 20601 148th Ave SE
