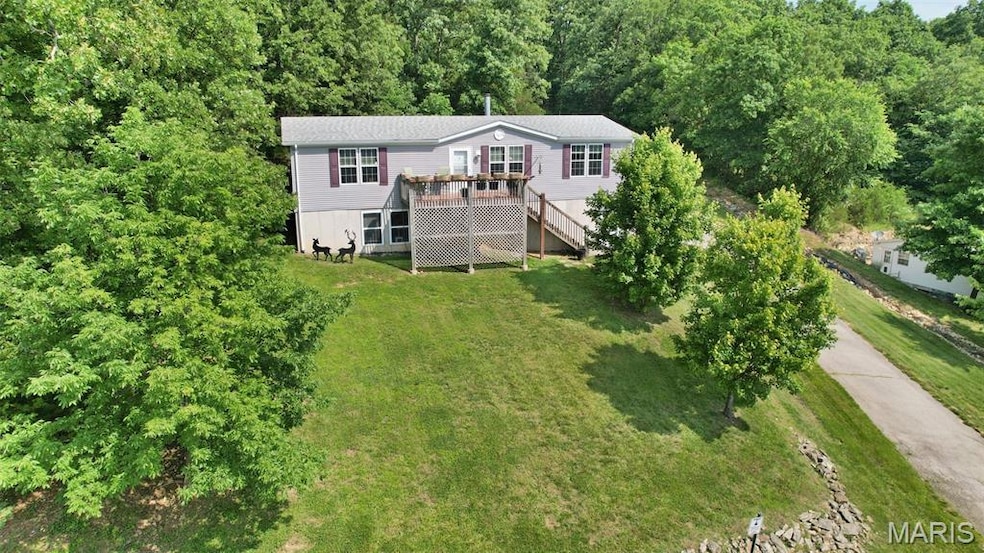
2697 Wild Valley View de Soto, MO 63020
Estimated payment $1,334/month
Highlights
- Community Lake
- Corner Lot
- 1-Story Property
- 1 Fireplace
- 1 Car Attached Garage
- Central Heating
About This Home
Nestled in a peaceful, wooded setting, this delightful 2-bedroom, 2-bath home offers the perfect balance of privacy, comfort, and outdoor beauty. Located in a sought-after lake community, this property provides exclusive access to a 28-acre lake—ideal for fishing, kayaking, or simply unwinding by the water. The large living and sitting areas flow seamlessly through to the kitchen, which boasts ample cabinet and counter space. The cozy wood-burning fireplace creates a warm and welcoming atmosphere year-round. Both bedrooms have newer flooring and huge walk-in closets, while the primary en-suite features a garden tub, separate shower, a double sink vanity, and new flooring. Step outside to your own private backyard retreat, surrounded by mature trees that offer natural seclusion. A second story deck on the front of the home offers incredible entertaining space and peaceful views overlooking the lake. The oversized one-car garage provides plenty of space for storage or hobbies with a walkout to the outside, while the full, unfinished basement with a lake view allows endless potential for transformation into additional living space, gym, or work area. Enjoy gorgeous views from every single window of the home! Whether you're looking for a weekend getaway or a full-time residence, this home is a rare gem in a tranquil lake setting.
Property Details
Home Type
- Multi-Family
Est. Annual Taxes
- $1,366
Year Built
- Built in 2005
Lot Details
- 8,712 Sq Ft Lot
- Corner Lot
HOA Fees
- $33 Monthly HOA Fees
Parking
- 1 Car Attached Garage
Home Design
- Property Attached
Interior Spaces
- 1,352 Sq Ft Home
- 1-Story Property
- 1 Fireplace
Kitchen
- Microwave
- Dishwasher
Bedrooms and Bathrooms
- 2 Bedrooms
- 2 Full Bathrooms
Laundry
- Dryer
- Washer
Unfinished Basement
- Basement Fills Entire Space Under The House
- Basement Window Egress
Schools
- Athena Elem. Elementary School
- Desoto Jr. High Middle School
- Desoto Sr. High School
Utilities
- Central Heating
Community Details
- Association fees include ground maintenance, maintenance parking/roads
- Wildwood Lakes Association
- Community Lake
Listing and Financial Details
- Assessor Parcel Number 23-1.1-02.2-2-002-001
Map
Home Values in the Area
Average Home Value in this Area
Tax History
| Year | Tax Paid | Tax Assessment Tax Assessment Total Assessment is a certain percentage of the fair market value that is determined by local assessors to be the total taxable value of land and additions on the property. | Land | Improvement |
|---|---|---|---|---|
| 2023 | $1,366 | $21,300 | $1,300 | $20,000 |
| 2022 | $1,362 | $21,300 | $1,300 | $20,000 |
| 2021 | $1,362 | $21,300 | $1,300 | $20,000 |
| 2020 | $1,238 | $18,900 | $1,000 | $17,900 |
| 2019 | $1,237 | $18,900 | $1,000 | $17,900 |
| 2018 | $1,222 | $18,900 | $1,000 | $17,900 |
| 2017 | $1,145 | $18,900 | $1,000 | $17,900 |
| 2016 | $1,049 | $17,600 | $1,000 | $16,600 |
| 2015 | $1,026 | $17,600 | $1,000 | $16,600 |
| 2013 | -- | $17,900 | $1,000 | $16,900 |
Property History
| Date | Event | Price | Change | Sq Ft Price |
|---|---|---|---|---|
| 07/30/2025 07/30/25 | Pending | -- | -- | -- |
| 06/30/2025 06/30/25 | Price Changed | $215,000 | -4.4% | $159 / Sq Ft |
| 06/13/2025 06/13/25 | For Sale | $225,000 | +80.0% | $166 / Sq Ft |
| 09/21/2020 09/21/20 | Sold | -- | -- | -- |
| 08/31/2020 08/31/20 | Pending | -- | -- | -- |
| 07/23/2020 07/23/20 | For Sale | $125,000 | -- | $92 / Sq Ft |
Purchase History
| Date | Type | Sale Price | Title Company |
|---|---|---|---|
| Warranty Deed | $195,000 | Closeline Settlements | |
| Warranty Deed | -- | Commonwealth Land Title |
Mortgage History
| Date | Status | Loan Amount | Loan Type |
|---|---|---|---|
| Previous Owner | $128,724 | FHA | |
| Previous Owner | $4,560 | FHA | |
| Previous Owner | $132,949 | FHA | |
| Previous Owner | $127,000 | Construction |
Similar Homes in de Soto, MO
Source: MARIS MLS
MLS Number: MIS25040226
APN: 23-1.1-02.2-2-002-001
- 1057 Wild Raven Rd
- 0 Boreas Dr
- 205 Phidias Place
- 338 Kronos Dr
- 2804 Parthenon Dr
- 251 Parthenon Dr
- 2812 Parthenon Dr
- 4358 Plattin Rd
- 107 Morgan Lake Rd
- Lot 35 Morgan Lake Rd
- 2946 Marathon Dr
- 13218 State Road Cc
- 122 Morgan Lake Rd
- 5049 Remington Rd
- 0 Meadow Ln Unit MIS25045963
- 0 Victoria Rd
- 12987 Kimberly Ln
- 3033 Oakvale Rd
- 2529 Sunnyside Rd
- 1517 Louisiana Dr






