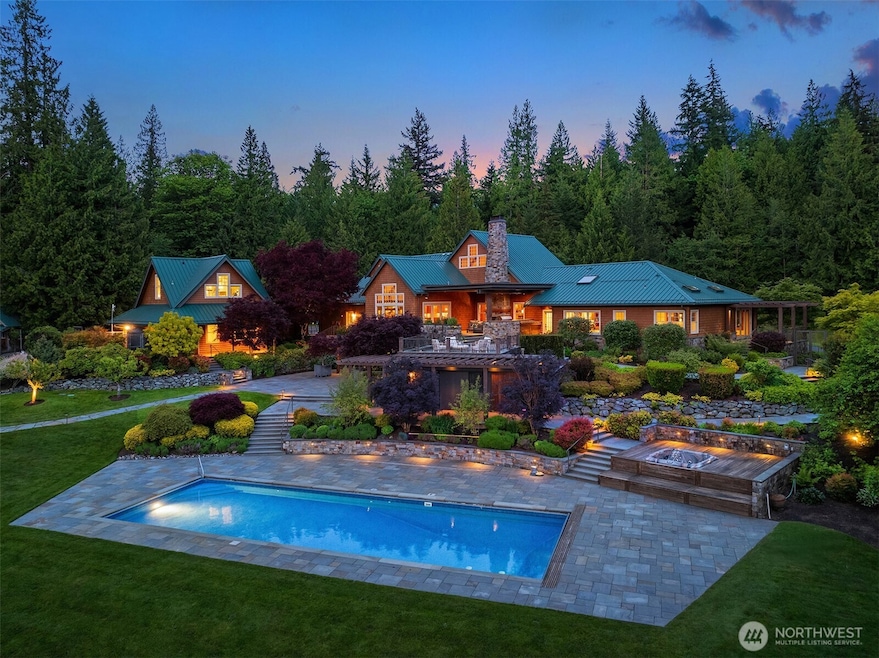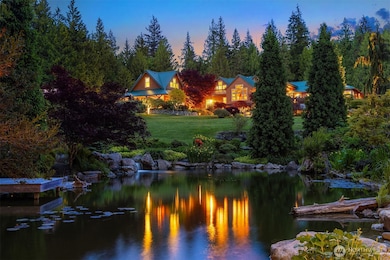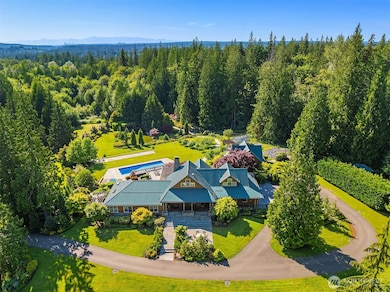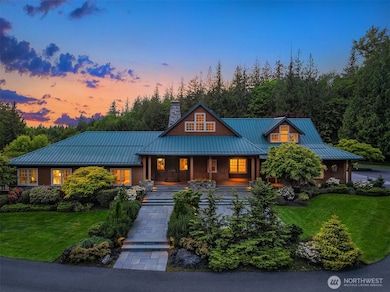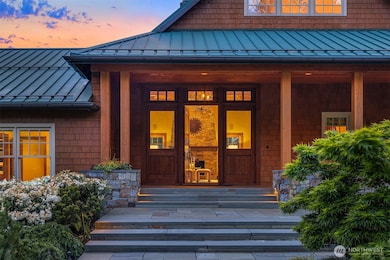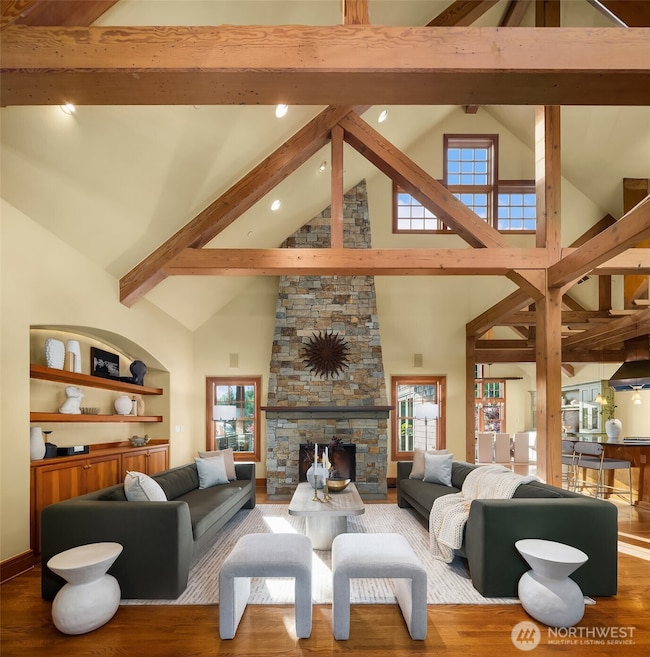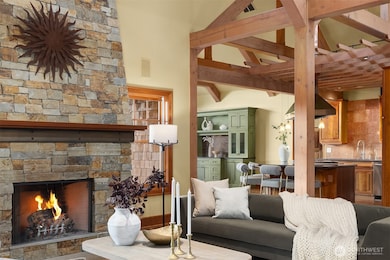26970 SE Old Black Nugget Rd Issaquah, WA 98029
Klahanie NeighborhoodEstimated payment $28,443/month
Highlights
- Greenhouse
- Wine Cellar
- RV Access or Parking
- Pacific Cascade Middle School Rated A
- Spa
- 15.19 Acre Lot
About This Home
Magical Estate nestled on 15 breathtaking acres—where nature, elegance, and serenity converge. Own a piece of paradise right in the heart of Issaquah. Main house features a majestic Great Room with vaulted ceilings and repurposed wood beams, open concept floor plan w/glorious views of the private grounds, 4 bdrms/3.5 baths, media room, wine room, and multiple outdoor entertaining areas to enjoy nature’s beauty. Detached Apartment/Winery w/additional bedroom/bath perfect for out of town visitors. Resort amenities include lap pool, pool house with full bath, Bocce court, koi pond, hiking trail, glass enclosed greenhouse, garden shed/coop & 3 car garage. Hidden in nature’s embrace, with city comforts just a short drive away. Welcome Home.
Source: Northwest Multiple Listing Service (NWMLS)
MLS#: 2378585
Home Details
Home Type
- Single Family
Est. Annual Taxes
- $29,572
Year Built
- Built in 1999
Lot Details
- 15.19 Acre Lot
- Open Space
- Street terminates at a dead end
- Dog Run
- Gated Home
- Partially Fenced Property
- Secluded Lot
- Corner Lot
- Level Lot
- Sprinkler System
- Fruit Trees
- Wooded Lot
- Garden
- Property is in very good condition
Parking
- 3 Car Attached Garage
- Driveway
- RV Access or Parking
Property Views
- Mountain
- Territorial
Home Design
- Craftsman Architecture
- Slab Foundation
- Poured Concrete
- Metal Roof
- Wood Siding
- Stone Siding
- Stone
Interior Spaces
- 5,756 Sq Ft Home
- 1.5-Story Property
- Wet Bar
- Central Vacuum
- Vaulted Ceiling
- Ceiling Fan
- Skylights
- 2 Fireplaces
- Wood Burning Fireplace
- Gas Fireplace
- French Doors
- Wine Cellar
- Dining Room
- Natural lighting in basement
Kitchen
- Double Oven
- Stove
- Microwave
- Dishwasher
- Wine Refrigerator
- Disposal
Flooring
- Wood
- Stone
- Marble
- Slate Flooring
- Travertine
Bedrooms and Bathrooms
- Walk-In Closet
- Bathroom on Main Level
- Spa Bath
Laundry
- Dryer
- Washer
Home Security
- Home Security System
- Storm Windows
Outdoor Features
- Spa
- Sport Court
- Deck
- Patio
- Greenhouse
- Outbuilding
Additional Homes
- ADU includes 1 Bedroom and 1 Bathroom
Location
- Property is near public transit
- Property is near a bus stop
Schools
- Cedar Trails Elementary School
- Pacific Cascade Mid Middle School
- Issaquah High School
Utilities
- Forced Air Heating and Cooling System
- Heat Pump System
- Generator Hookup
- Propane
- Private Water Source
- Hot Water Circulator
- Water Heater
- Septic Tank
- High Speed Internet
Community Details
- No Home Owners Association
- Built by Thornberg
- Issaquah Subdivision
- Property is near a preserve or public land
Listing and Financial Details
- Assessor Parcel Number 1324069056
Map
Home Values in the Area
Average Home Value in this Area
Tax History
| Year | Tax Paid | Tax Assessment Tax Assessment Total Assessment is a certain percentage of the fair market value that is determined by local assessors to be the total taxable value of land and additions on the property. | Land | Improvement |
|---|---|---|---|---|
| 2024 | $29,572 | $2,994,000 | $1,086,000 | $1,908,000 |
| 2023 | $28,178 | $2,719,000 | $988,000 | $1,731,000 |
| 2022 | $25,312 | $3,311,000 | $1,207,000 | $2,104,000 |
| 2021 | $23,453 | $2,286,000 | $1,006,000 | $1,280,000 |
| 2020 | $23,740 | $1,954,000 | $932,000 | $1,022,000 |
| 2018 | $23,202 | $2,112,000 | $562,000 | $1,550,000 |
| 2017 | $20,376 | $1,851,000 | $493,000 | $1,358,000 |
| 2016 | $20,012 | $1,653,000 | $457,000 | $1,196,000 |
| 2015 | $17,553 | $1,579,000 | $440,000 | $1,139,000 |
| 2014 | -- | $1,385,000 | $404,000 | $981,000 |
| 2013 | -- | $962,000 | $389,000 | $573,000 |
Property History
| Date | Event | Price | Change | Sq Ft Price |
|---|---|---|---|---|
| 05/21/2025 05/21/25 | For Sale | $4,900,000 | -- | $851 / Sq Ft |
Purchase History
| Date | Type | Sale Price | Title Company |
|---|---|---|---|
| Warranty Deed | $240,000 | First American Title Ins Co |
Mortgage History
| Date | Status | Loan Amount | Loan Type |
|---|---|---|---|
| Closed | $70,000 | No Value Available |
Source: Northwest Multiple Listing Service (NWMLS)
MLS Number: 2378585
APN: 132406-9056
- 3419 NE Meadow Way
- 27605 SE Issaquah Fall City Rd
- 28408 SE 43rd St
- 2455 30th Ave NE
- 16 XXX 259th Ave SE
- 2336 29th Ave NE
- 28511 SE Issaquah Fall City Rd
- 3493 NE Harrison St
- 25610 SE 41st St
- 27216 SE Grand Ridge Dr
- 3521 264th Ave SE
- 2166 NE Natalie Way
- 25133 SE 43rd Place
- 3169 NE Harrison St
- 3752 257th Ave SE
- 27235 SE Grand Ridge Dr
- 2593 NE Park Dr
- 27541 SE 31st Place
- 3751 257th Ave SE Unit 5-2
- 1981 24th Ave NE Unit 104
- 3850 Klahanie Dr SE
- 4127 248th Ct SE
- 1977 16th Ct NE
- 1460 NE Hawthorne St
- 3737 247th Ave SE
- 2205 275th Ct SE
- 906 NE Lilac St
- 1150 10th Ave NE
- 4425 Issaquah Pine Lake Rd SE
- 1199 Pine Crest Cir NE
- 942 Discovery Cir NE
- 23425 SE Black Nugget Rd
- 580 8th Ave NE
- 922 274th Place SE
- 22500 S E 56th St
- 22943 SE 27th Ct
- 24004 SE 10th Ct
- 285 SE Croston Ln Unit A
- 656 237th Place SE
- 995 7th Ave NW
