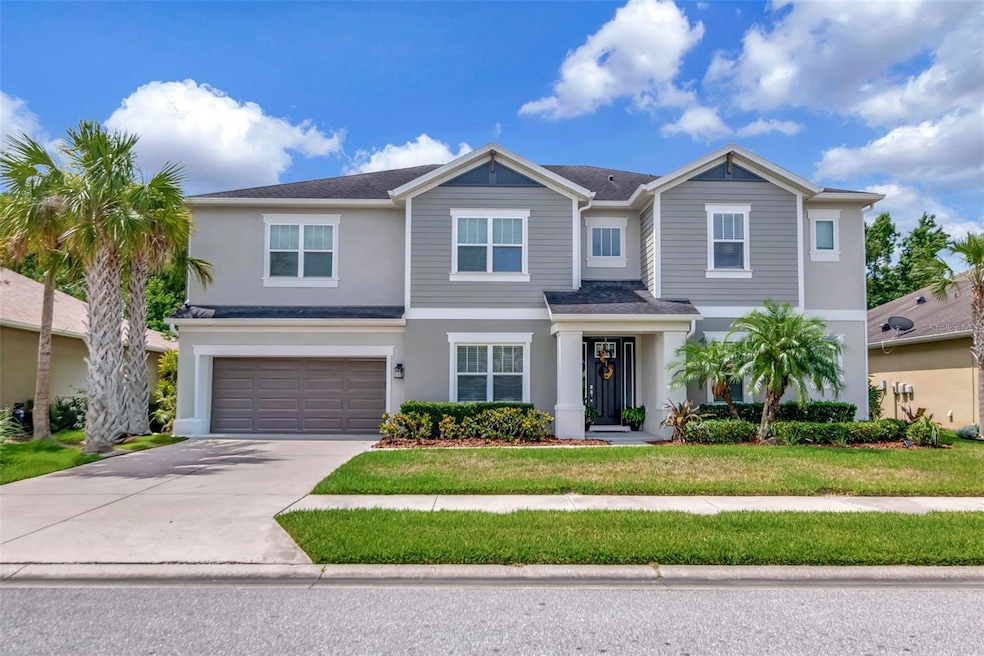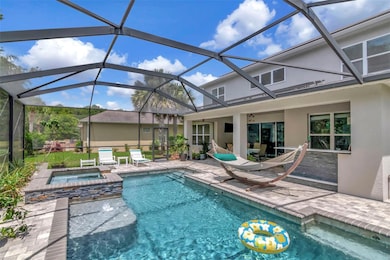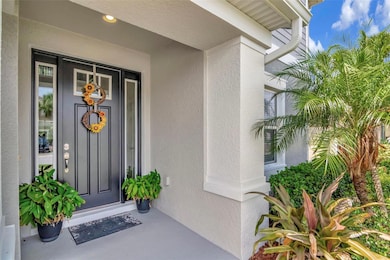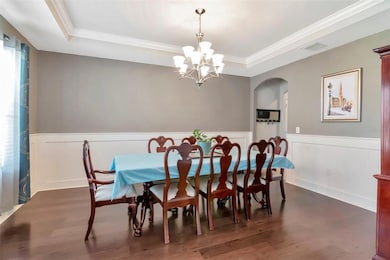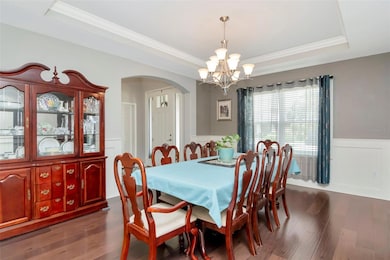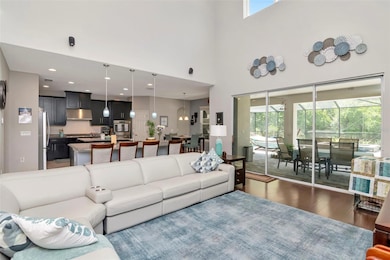26972 Evergreen Chase Dr Wesley Chapel, FL 33544
Estimated payment $5,543/month
Highlights
- Screened Pool
- Media Room
- View of Trees or Woods
- Dr. John Long Middle School Rated 9+
- Gated Community
- Vaulted Ceiling
About This Home
Under contract-accepting backup offers. Welcome to luxury living in Arbor Woods, Wesley Chapel’s premier gated community! experience everything you need and want! This exquisite Taylor Morrison Hemingway III home offers 4,271 sq ft of thoughtfully designed living space with 6 bedrooms, 4.5 baths, a media room, loft, gourmet outdoor kitchen, pool bath and a spacious 2-1/2 car garage. Crafted for both elegance and comfort, the open-concept floor plan flows seamlessly from the grand two-story foyer into the expansive great room and chef-inspired kitchen—featuring dual center islands, walk-in pantry, and upgraded finishes throughout. Step outside to your own private oasis: an outdoor gourmet kitchen, updgrades galore, a resort-style pool and spa surrounded by lush landscaping and a covered lanai, creating the ultimate indoor-outdoor Florida lifestyle. The first-floor primary suite is a luxurious retreat offering dual vanities, a soaking tub, oversized shower, and 2 generous walk-in closets. A home office is also featured on the 1st floor. Upstairs, enjoy a versatile layout with a spacious loft, dedicated media room, and ample bedrooms that provide flexibility for family, guests, or work-from-home need. Additionally there is a dedicated office on the main floor for convenience as well as a delightful dining room for your entertaining needs. The full pool bath complete with a walk-in shower enhances accommodating all of your requirements. Situated on a premium conservation lot, this home offers privacy, serenity, and natural views. Arbor Woods spans 423 acres, with 338 acres dedicated to conservation—offering scenic trails, tranquil ponds, and a true sense of peace and community. Enjoy the benefits of a low HOA, no CDD, and secure gated access. Ideally located just minutes from top-rated schools, I-75, AdventHealth Wesley Chapel, The Shops at Wiregrass, Tampa Premium Outlets, and a wealth of dining and entertainment options. This home checks every box—space, style, and a backyard built for memories. Schedule your private tour today and discover the unmatched lifestyle that awaits in Arbor Woods.
Listing Agent
TOMLIN, ST CYR & ASSOCIATES LLC Brokerage Phone: 813-636-0700 License #3040215 Listed on: 06/13/2025

Home Details
Home Type
- Single Family
Est. Annual Taxes
- $8,435
Year Built
- Built in 2014
Lot Details
- 10,655 Sq Ft Lot
- Northwest Facing Home
- Mature Landscaping
- Irrigation Equipment
- Property is zoned MPUD
HOA Fees
- $137 Monthly HOA Fees
Parking
- 2 Car Attached Garage
- Electric Vehicle Home Charger
- Garage Door Opener
Home Design
- Traditional Architecture
- Slab Foundation
- Shingle Roof
- Stucco
Interior Spaces
- 4,271 Sq Ft Home
- 2-Story Property
- Vaulted Ceiling
- Ceiling Fan
- Sliding Doors
- Great Room
- Formal Dining Room
- Media Room
- Den
- Loft
- Inside Utility
- Views of Woods
- Home Security System
Kitchen
- Walk-In Pantry
- Cooktop
- Microwave
- Dishwasher
- Disposal
Flooring
- Wood
- Carpet
- Ceramic Tile
Bedrooms and Bathrooms
- 6 Bedrooms
- Split Bedroom Floorplan
- Walk-In Closet
- Soaking Tub
Laundry
- Laundry Room
- Gas Dryer Hookup
Pool
- Screened Pool
- Heated In Ground Pool
- In Ground Spa
- Fence Around Pool
- Child Gate Fence
- Auto Pool Cleaner
Outdoor Features
- Covered Patio or Porch
- Outdoor Kitchen
- Outdoor Grill
- Private Mailbox
Schools
- Denham Oaks Elementary School
- John Long Middle School
- Wiregrass Ranch High School
Utilities
- Central Heating and Cooling System
- Heat Pump System
- Natural Gas Connected
- Electric Water Heater
- Cable TV Available
Listing and Financial Details
- Visit Down Payment Resource Website
- Tax Lot 26
- Assessor Parcel Number 35-26-19-0190-00000-0260
Community Details
Overview
- Green Acre Association
- Visit Association Website
- Built by Taylor Morrison
- Arbor Woods/Northwood Ph 1 Subdivision, Hemingwayiii Floorplan
- The community has rules related to deed restrictions
Recreation
- Community Playground
- Community Pool
Security
- Gated Community
Map
Home Values in the Area
Average Home Value in this Area
Tax History
| Year | Tax Paid | Tax Assessment Tax Assessment Total Assessment is a certain percentage of the fair market value that is determined by local assessors to be the total taxable value of land and additions on the property. | Land | Improvement |
|---|---|---|---|---|
| 2025 | $8,435 | $557,570 | -- | -- |
| 2024 | $8,435 | $526,590 | -- | -- |
| 2023 | $8,139 | $511,260 | $100,770 | $410,490 |
| 2022 | $7,329 | $496,370 | $0 | $0 |
| 2021 | $7,211 | $481,920 | $72,035 | $409,885 |
| 2020 | $7,107 | $475,274 | $61,428 | $413,846 |
| 2019 | $7,257 | $480,220 | $0 | $0 |
| 2018 | $7,137 | $471,273 | $0 | $0 |
| 2017 | $7,117 | $465,125 | $0 | $0 |
| 2016 | $7,021 | $452,086 | $0 | $0 |
| 2015 | $6,635 | $420,586 | $54,051 | $366,535 |
| 2014 | $550 | $54,051 | $54,051 | $0 |
Property History
| Date | Event | Price | List to Sale | Price per Sq Ft |
|---|---|---|---|---|
| 11/18/2025 11/18/25 | Pending | -- | -- | -- |
| 10/01/2025 10/01/25 | Price Changed | $895,000 | -3.2% | $210 / Sq Ft |
| 09/02/2025 09/02/25 | Price Changed | $925,000 | -2.6% | $217 / Sq Ft |
| 06/13/2025 06/13/25 | For Sale | $950,000 | -- | $222 / Sq Ft |
Purchase History
| Date | Type | Sale Price | Title Company |
|---|---|---|---|
| Special Warranty Deed | $538,798 | First American Title Ins Co |
Mortgage History
| Date | Status | Loan Amount | Loan Type |
|---|---|---|---|
| Open | $538,798 | New Conventional |
Source: Stellar MLS
MLS Number: TB8394939
APN: 35-26-19-0190-00000-0260
- 27141 La Jolla Way
- 27149 La Jolla Way
- 1737 Virginia Willow Dr
- 27109 Coral Springs Dr
- 26953 Coral Springs Dr Unit 5
- 27133 Sea Breeze Way Unit 1
- 26943 Coral Springs Dr
- 27012 Sea Breeze Way
- 27644 Sugar Loaf Dr
- 1243 Key Ct W
- 27621 Sugar Loaf Dr Unit 8
- 20484 Needletree Dr
- 20541 Grand Vista Ln
- 8504 Gablebend Way
- 27610 Sky Lake Cir
- 27542 Sky Lake Cir
- 20439 Berrywood Ln
- 8264 Dunham Station Dr
- 1247 Gentilly Ln
- 8249 Dunham Station Dr
