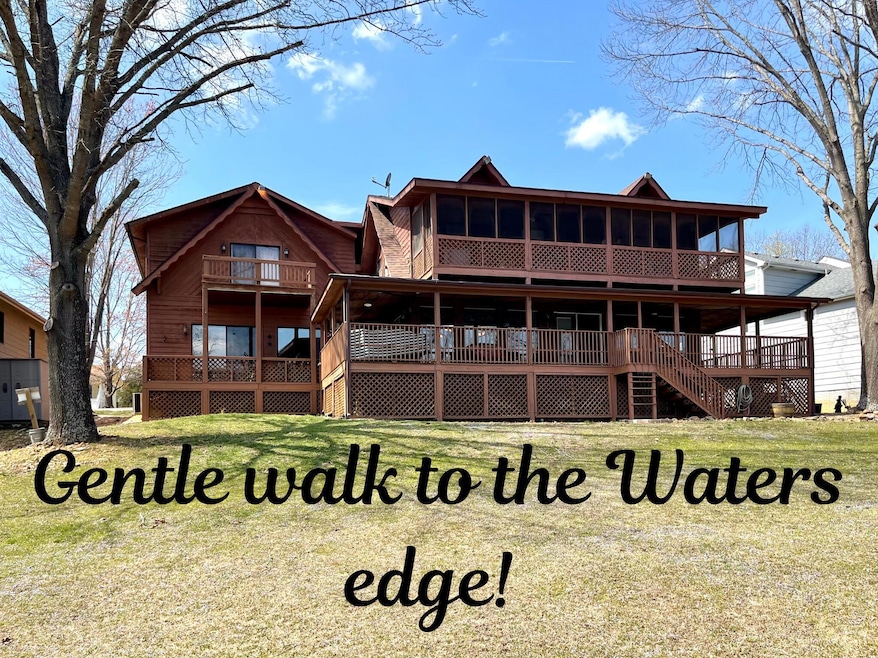OPEN HOUSE JUNE 29 2-4 PM! Spectacular East-Facing Lakefront Home - Just Steps to the Water's Edge!
Wake up to breathtaking waterfront sunrises in this beautifully maintained lake home designed for comfort, entertainment, and unforgettable views—both inside and out! Floor-to-ceiling windows on the eastern side provide sweeping lake views throughout the main living areas, while multiple spacious, covered decks invite you to relax outdoors and soak it all in.
This exceptional property offers two fully independent living spaces under one roof, connected by covered porches and expansive decks—perfect for multi-generational living, hosting guests.
The main residence offers a warm, inviting atmosphere with an open-concept kitchen, dining, and living area—all oriented toward the lake. The generous natural light enhances the ambiance year-round.
The second living area is designed with entertainment in mind. Downstairs, you'll find a billiards/game room complete with a wet bar that opens directly onto one of the lake-facing decks. Upstairs features a bright, open-concept living space with a kitchenette/dining area, two spacious bedrooms, and a full bath—ideal for guests or extended stays.
Additional highlights include:
Three-stall asphalt driveway garage with nearly 800 sq ft for vehicles, boats, or lake gear.
Bonus 32x30 workshop on a separate 0.17-acre lot (just one street up), available for purchase at an additional cost—ideal for expanded storage or hobbies.
Private 10x30 boat slip with lift at the beautifully maintained community dock—available for additional purchase.
The peaceful cove and welcoming neighborhood offer a serene setting for full-time living or your private lakeside retreat.
included is a vacant lot located at Holiday Island golf course.
This is more than a home—it's a lifestyle of lakeside serenity, comfort, and community







