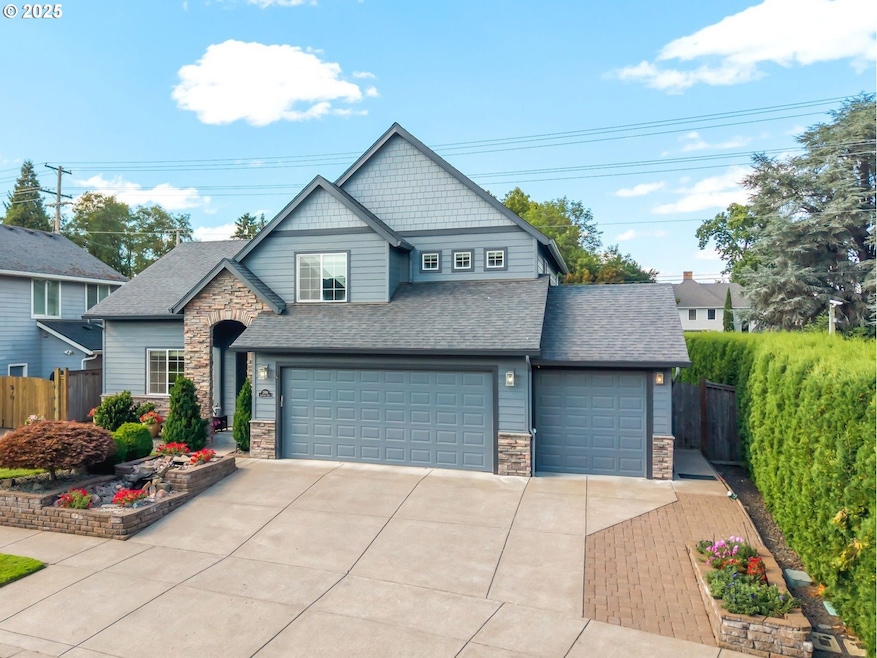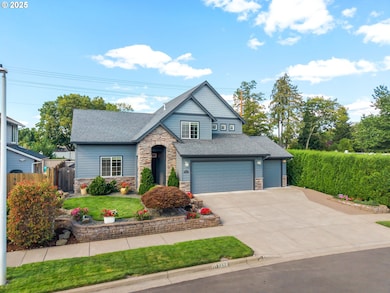2698 Crowther Dr Eugene, OR 97404
Santa Clara NeighborhoodEstimated payment $3,991/month
Highlights
- Basketball Court
- Vaulted Ceiling
- Granite Countertops
- Craftsman Architecture
- Wood Flooring
- Stainless Steel Appliances
About This Home
Located in the desirable Glenn Haven neighborhood, this quality-built Heitman Custom Home combines timeless craftsmanship with thoughtful upgrades and meticulous care. With only one owner since construction, the property has been lovingly maintained and improved for modern comfort and lifestyle.The main level features an open-concept living space with rich hardwood floors, soaring ceilings, and a cozy gas fireplace that creates a warm, inviting atmosphere. The spacious kitchen offers cherry cabinetry, generous storage, gas cooking, a central vacuum system, and ample counter space—perfect for both everyday living and entertaining. A dedicated office/den with custom cabinetry and french doors provides the ideal private workspace or quiet retreat.Upstairs, the primary suite offers comfort and convenience with double sinks, a jetted tub, and a walk-in closet. A versatile bonus room adds flexibility for use as a family room, hobby space, or guest area, and two additional bedrooms share a full bathroom. Throughout the home, you’ll find custom finishes such as crown molding, wainscoting, and plantation shutters that highlight the builder’s attention to detail.Updates include a 72-gallon hot water heater (2023), a new heat pump (2019), and surround sound speakers installed on both levels for an enhanced living experience. This home provides EXTRA storage-boasting a three car oversized garage! The backyard is a true highlight, designed for enjoyment with privacy, low-maintenance landscaping, and its own athletic court with basketball hoop—a rare and standout amenity. The atheltic court offers its very own outdoor speaker system, night lighting, and can be used for multiple sports! With 3 bedrooms, 2.5 bathrooms, an office, and a bonus room (with included billiard table), this home offers space, flexibility, and style. Conveniently located for easy access to downtown Eugene, schools, and shopping, this immaculate one-owner residence is move-in ready and truly one of a kind.
Listing Agent
United Real Estate Properties Brokerage Email: simon@urepro.com License #201235604 Listed on: 08/28/2025

Home Details
Home Type
- Single Family
Est. Annual Taxes
- $6,687
Year Built
- Built in 2005
Lot Details
- 6,969 Sq Ft Lot
- Cul-De-Sac
- Fenced
- Level Lot
- Sprinkler System
- Property is zoned R1
HOA Fees
- $17 Monthly HOA Fees
Parking
- 3 Car Attached Garage
- Driveway
- On-Street Parking
Home Design
- Craftsman Architecture
- Slab Foundation
- Stem Wall Foundation
- Shingle Roof
- Composition Roof
- Lap Siding
- Cement Siding
- Cultured Stone Exterior
- Concrete Perimeter Foundation
Interior Spaces
- 2,802 Sq Ft Home
- 2-Story Property
- Central Vacuum
- Sound System
- Crown Molding
- Vaulted Ceiling
- Gas Fireplace
- Double Pane Windows
- Vinyl Clad Windows
- Plantation Shutters
- Family Room
- Living Room
- Dining Room
- Crawl Space
- Security System Leased
- Laundry Room
Kitchen
- Free-Standing Gas Range
- Microwave
- Dishwasher
- Stainless Steel Appliances
- Kitchen Island
- Granite Countertops
- Quartz Countertops
- Disposal
Flooring
- Wood
- Wall to Wall Carpet
Bedrooms and Bathrooms
- 4 Bedrooms
- Soaking Tub
Outdoor Features
- Basketball Court
- Sport Court
Schools
- Irving Elementary School
- Shasta Middle School
- Willamette High School
Utilities
- Cooling Available
- Forced Air Heating System
- Heating System Uses Gas
- Heat Pump System
Community Details
- Glenn Haven Homeowners Association
Listing and Financial Details
- Assessor Parcel Number 1744513
Map
Home Values in the Area
Average Home Value in this Area
Tax History
| Year | Tax Paid | Tax Assessment Tax Assessment Total Assessment is a certain percentage of the fair market value that is determined by local assessors to be the total taxable value of land and additions on the property. | Land | Improvement |
|---|---|---|---|---|
| 2025 | $6,687 | $384,453 | -- | -- |
| 2024 | $6,519 | $373,256 | -- | -- |
| 2023 | $6,519 | $362,385 | $0 | $0 |
| 2022 | $6,068 | $351,831 | $0 | $0 |
| 2021 | $5,940 | $341,584 | $0 | $0 |
| 2020 | $5,767 | $331,635 | $0 | $0 |
| 2019 | $5,483 | $321,976 | $0 | $0 |
| 2018 | $5,330 | $303,494 | $0 | $0 |
| 2017 | $5,094 | $303,494 | $0 | $0 |
| 2016 | $4,964 | $294,654 | $0 | $0 |
| 2015 | $4,866 | $286,072 | $0 | $0 |
| 2014 | $4,792 | $277,740 | $0 | $0 |
Property History
| Date | Event | Price | List to Sale | Price per Sq Ft |
|---|---|---|---|---|
| 11/16/2025 11/16/25 | Pending | -- | -- | -- |
| 09/21/2025 09/21/25 | Price Changed | $649,000 | -3.1% | $232 / Sq Ft |
| 08/28/2025 08/28/25 | For Sale | $670,000 | -- | $239 / Sq Ft |
Purchase History
| Date | Type | Sale Price | Title Company |
|---|---|---|---|
| Warranty Deed | $365,000 | Cascade Title Co |
Mortgage History
| Date | Status | Loan Amount | Loan Type |
|---|---|---|---|
| Open | $100,000 | Fannie Mae Freddie Mac |
Source: Regional Multiple Listing Service (RMLS)
MLS Number: 702155054
APN: 1744513
- 2879 Teal Place
- 2580 Crowther Dr
- 2484 Crowther Dr
- 2488 Northampton
- 2451 Bowtie Ave
- 2429 Northampton Unit 25
- 2795 Kalmia St
- 1291 Montecello Dr
- 507 Littlewood Ln
- 1278 Winery Ln
- 992 Travis Ave
- 2721 La Darrah St
- 2563 York St
- 3228 Tilden St
- 1371 Tirion Ave
- 3365 Goose Cross Ln
- 1375 Lorien Ln
- 30035 Cecil Ave
- 1310 David Ave
- 2568 Dover Dr






