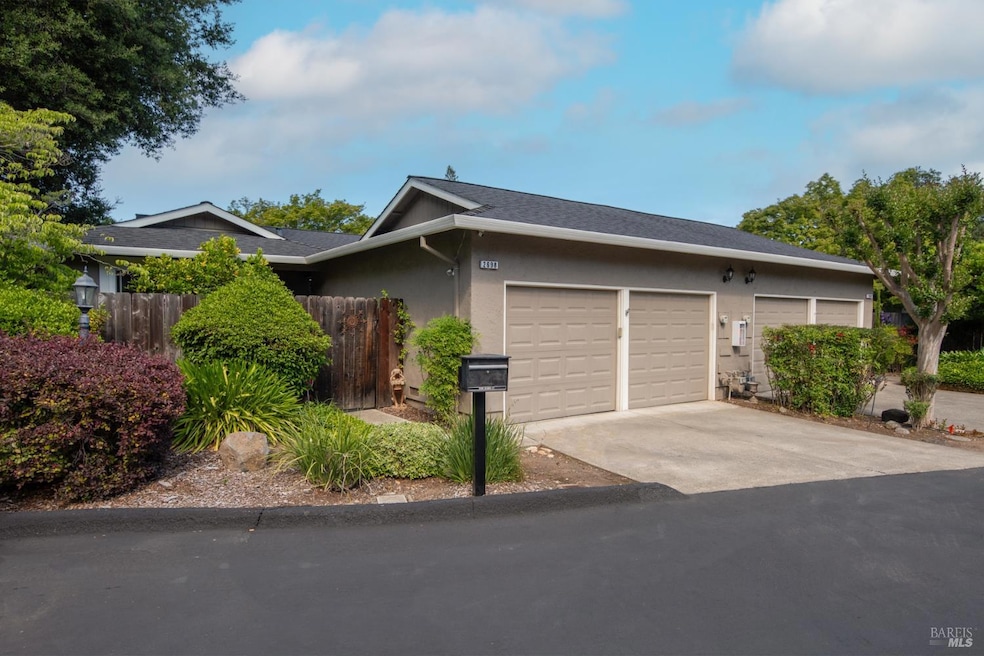
2698 Reuben Ct Napa, CA 94558
Browns Valley NeighborhoodEstimated payment $5,122/month
Highlights
- In Ground Pool
- Vineyard View
- Private Lot
- Gated Community
- Clubhouse
- Traditional Architecture
About This Home
Welcome to a beautifully maintained single-story end unit located in the sought-after Hidden Valley community of West Napa. This spacious 3-bedroom, 2-bathroom townhouse combines comfort, privacy, and convenience in one seamless package. Step through the gated entrance and into your own secluded oasis, complete with a private wraparound yard and a generous 30-foot covered redwood deckperfect for reading, relaxing and enjoying company. Vaulted ceilings elevate the living room, which also features a cozy brick gas fireplace, skylight, ceiling fan, and easy access to the outdoor space through a sliding glass door. The thoughtfully designed kitchen boasts granite countertops, ample counter space, and exceptional cabinet storage. The spacious primary bedroom offers not one, but two closets, including a walk-in, and an ensuite bath with a separate shower and toilet area for added privacy. A two-car attached garage with built-in shelving adds practical storage, while recent updates like a newer water heater and central heating and cooling make everyday living easy. The community offers a clubhouse, pool and even RV parking. Dry Creek Park, a grocery store, and local schools all nearby, this home checks every box for comfort and location.
Townhouse Details
Home Type
- Townhome
Est. Annual Taxes
- $7,457
Year Built
- Built in 1978
Lot Details
- 6,591 Sq Ft Lot
- End Unit
- Masonry wall
- Wood Fence
- Landscaped
- Sprinkler System
HOA Fees
- $550 Monthly HOA Fees
Parking
- 2 Car Attached Garage
- Garage Door Opener
Property Views
- Vineyard
- Hills
Home Design
- Traditional Architecture
- Concrete Foundation
- Frame Construction
- Composition Roof
- Stucco
Interior Spaces
- 1,619 Sq Ft Home
- 1-Story Property
- Cathedral Ceiling
- Skylights
- Brick Fireplace
- Gas Fireplace
- Greenhouse Windows
- Window Screens
- Living Room with Fireplace
- Living Room with Attached Deck
- Formal Dining Room
- Front Gate
Kitchen
- Breakfast Area or Nook
- Free-Standing Gas Range
- Dishwasher
- Granite Countertops
Flooring
- Carpet
- Linoleum
- Vinyl
Bedrooms and Bathrooms
- 3 Bedrooms
- Walk-In Closet
- 2 Full Bathrooms
- Low Flow Toliet
- Bathtub with Shower
- Separate Shower
Laundry
- Laundry in unit
- Dryer
- Washer
Outdoor Features
- In Ground Pool
- Covered Deck
Location
- Ground Level Unit
Utilities
- Central Heating and Cooling System
- Heating System Uses Gas
- 220 Volts in Kitchen
Listing and Financial Details
- Assessor Parcel Number 041-130-034-000
Community Details
Overview
- Association fees include common areas, insurance, maintenance exterior, ground maintenance, road, roof
- Hidden Valley HOA, Phone Number (707) 224-0400
Amenities
- Clubhouse
Recreation
- Community Pool
- Trails
Security
- Gated Community
- Carbon Monoxide Detectors
- Fire and Smoke Detector
Map
Home Values in the Area
Average Home Value in this Area
Tax History
| Year | Tax Paid | Tax Assessment Tax Assessment Total Assessment is a certain percentage of the fair market value that is determined by local assessors to be the total taxable value of land and additions on the property. | Land | Improvement |
|---|---|---|---|---|
| 2023 | $7,457 | $598,230 | $234,090 | $364,140 |
| 2022 | $7,279 | $652,800 | $249,900 | $402,900 |
| 2021 | $4,203 | $307,498 | $98,630 | $208,868 |
| 2020 | $4,197 | $304,346 | $97,619 | $206,727 |
| 2019 | $4,105 | $298,379 | $95,705 | $202,674 |
| 2018 | $4,038 | $292,529 | $93,829 | $198,700 |
| 2017 | $3,946 | $286,794 | $91,990 | $194,804 |
| 2016 | $3,837 | $281,172 | $90,187 | $190,985 |
| 2015 | $3,575 | $276,950 | $88,833 | $188,117 |
| 2014 | $3,519 | $271,526 | $87,093 | $184,433 |
Property History
| Date | Event | Price | Change | Sq Ft Price |
|---|---|---|---|---|
| 05/20/2025 05/20/25 | For Sale | $725,000 | -- | $448 / Sq Ft |
Purchase History
| Date | Type | Sale Price | Title Company |
|---|---|---|---|
| Interfamily Deed Transfer | -- | None Available | |
| Interfamily Deed Transfer | -- | None Available | |
| Interfamily Deed Transfer | -- | None Available |
Mortgage History
| Date | Status | Loan Amount | Loan Type |
|---|---|---|---|
| Closed | $13,600 | Small Business Administration |
Similar Homes in Napa, CA
Source: Bay Area Real Estate Information Services (BAREIS)
MLS Number: 325046475
APN: 041-130-034
- 2576 Hidden Valley Ln
- 3371 Crystal Ct
- 3756 Cano Ct
- 3344 Brittany Cir
- 3730 Ruston Ln
- 35 Forest Ln
- 3330 Macleod St
- 2890 Redwood Rd
- 3263 Atherton Cir
- 2464 Maclennan St
- 3344 Linda Mesa Way
- 1565 Baywood Ln
- 3606 Linda Vista Ave
- 2470 W Pueblo Ave
- 4048 Foxridge Way
- 2528 Vintage St
- 4078 Tokay Dr
- 2298 Janette Dr
- 115 Waterstone Ct
- 2456 Claret St
- 35 Forest Ln
- 1119 Channing Way Unit A
- 3663 Solano Ave
- 2501 Linda Vista Ave Unit 2501 Linda Vista Avenue
- 2020 Kathleen Dr
- 210 Lone Oak Ave
- 47 Hahnemann Ln
- 1624 Pueblo Ave
- 2622 1st St
- 2632-2658 1st St
- 1051 Stonebridge Dr
- 93 Chelsea Ave
- 2614 1st St
- 2611 First St
- 140 Harrison Ave
- 10 Summerbrooke Cir
- 1225-1255 Walnut St
- 713 Trancas St
- 1151 Warren St
- 742 Jacob Ct






