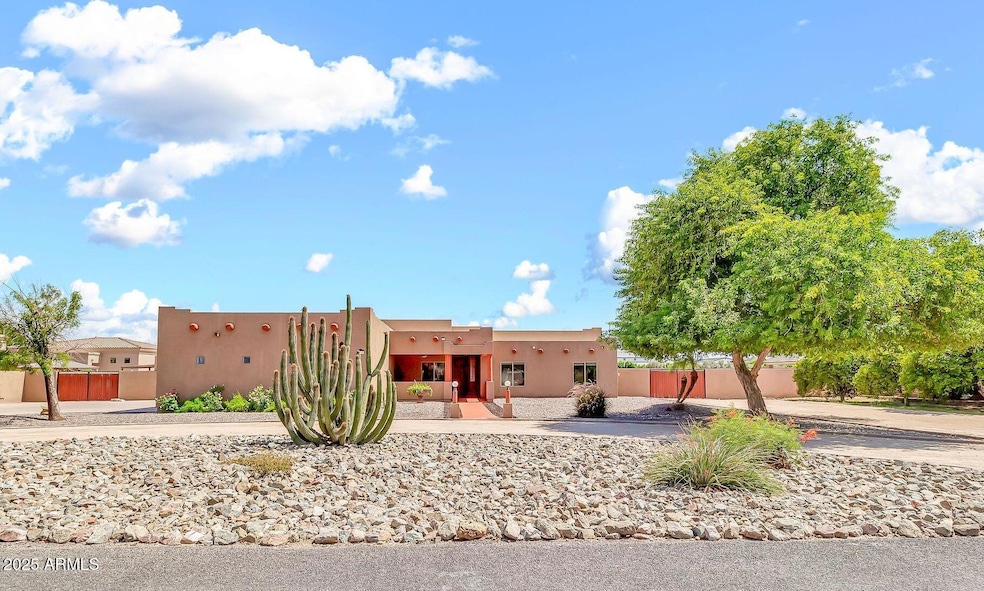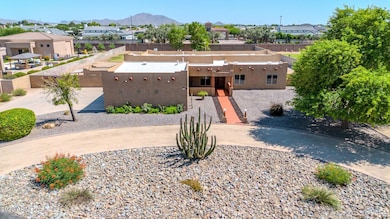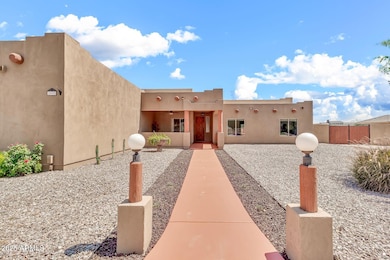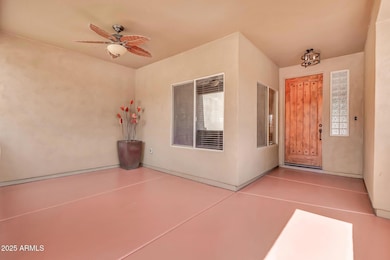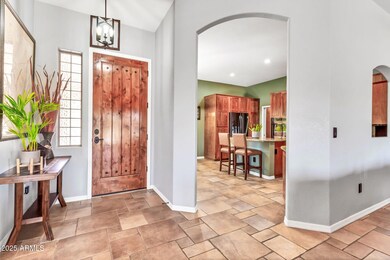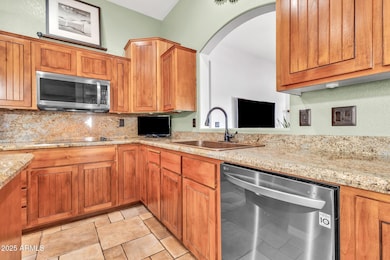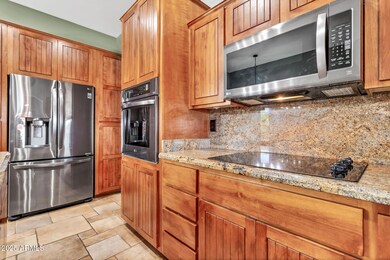2699 E Claxton Rd Gilbert, AZ 85297
Higley NeighborhoodEstimated payment $6,027/month
Highlights
- Horses Allowed On Property
- Private Pool
- 0.98 Acre Lot
- San Tan Elementary School Rated A
- RV Gated
- Granite Countertops
About This Home
Prime Gilbert Location-Nearly 1 Acre w/No HOA. Quiet CulDeSac street w/split floorplan for everyday living & entertaining. Eat-in kitchen w/island, granite, SS appliances & rollouts. Dining, family & living rooms offer flexible space. Primary retreat w/backyard access, spa bath soaking tub, oversized shower, dual vanities & extended closet w/laundry passthru. Backyard oasis features full-length covered patio, pool w/water feature, pergola, accent lighting & large grass area to entertain or relax. Detached bonus room (currently gym) works as office-studio-guest space. 3car extended garage w/cabinets & workspace, RV gates both sides & circular driveway. New roof (2021) & newer A/C. Furniture negotiable—turnkey option for rental or furnished 2nd home. Top schools, shopping, dining & medical.
Home Details
Home Type
- Single Family
Est. Annual Taxes
- $3,841
Year Built
- Built in 2002
Lot Details
- 0.98 Acre Lot
- Desert faces the front of the property
- Block Wall Fence
- Artificial Turf
- Front and Back Yard Sprinklers
- Sprinklers on Timer
- Grass Covered Lot
Parking
- 3 Car Direct Access Garage
- 6 Open Parking Spaces
- Garage Door Opener
- Circular Driveway
- RV Gated
Home Design
- Roof Updated in 2021
- Wood Frame Construction
- Foam Roof
- Stucco
Interior Spaces
- 2,476 Sq Ft Home
- 1-Story Property
- Ceiling Fan
- Gas Fireplace
- Family Room with Fireplace
Kitchen
- Eat-In Kitchen
- Breakfast Bar
- Built-In Electric Oven
- Electric Cooktop
- Built-In Microwave
- Kitchen Island
- Granite Countertops
Flooring
- Carpet
- Tile
Bedrooms and Bathrooms
- 3 Bedrooms
- Primary Bathroom is a Full Bathroom
- 2 Bathrooms
- Dual Vanity Sinks in Primary Bathroom
- Soaking Tub
- Bathtub With Separate Shower Stall
Pool
- Private Pool
- Above Ground Spa
- Pool Pump
Outdoor Features
- Covered Patio or Porch
- Outdoor Storage
Schools
- San Tan Elementary School
- Sossaman Middle School
- Higley High School
Utilities
- Cooling System Updated in 2022
- Central Air
- Heating System Uses Natural Gas
- Septic Tank
Additional Features
- North or South Exposure
- Horses Allowed On Property
Community Details
- No Home Owners Association
- Association fees include no fees
- Built by Dennis Powers
- Poco Bueno Ranchos Subdivision
Listing and Financial Details
- Tax Lot 5
- Assessor Parcel Number 304-52-034-A
Map
Home Values in the Area
Average Home Value in this Area
Tax History
| Year | Tax Paid | Tax Assessment Tax Assessment Total Assessment is a certain percentage of the fair market value that is determined by local assessors to be the total taxable value of land and additions on the property. | Land | Improvement |
|---|---|---|---|---|
| 2025 | $3,634 | $45,632 | -- | -- |
| 2024 | $3,853 | $43,460 | -- | -- |
| 2023 | $3,853 | $77,600 | $15,520 | $62,080 |
| 2022 | $3,686 | $60,880 | $12,170 | $48,710 |
| 2021 | $3,708 | $51,320 | $10,260 | $41,060 |
| 2020 | $3,765 | $48,970 | $9,790 | $39,180 |
| 2019 | $3,642 | $47,570 | $9,510 | $38,060 |
| 2018 | $3,493 | $40,630 | $8,120 | $32,510 |
| 2017 | $3,368 | $37,260 | $7,450 | $29,810 |
| 2016 | $3,401 | $39,220 | $7,840 | $31,380 |
Property History
| Date | Event | Price | List to Sale | Price per Sq Ft |
|---|---|---|---|---|
| 01/17/2026 01/17/26 | Price Changed | $1,099,000 | -3.5% | $444 / Sq Ft |
| 11/22/2025 11/22/25 | Price Changed | $1,139,000 | -0.7% | $460 / Sq Ft |
| 09/09/2025 09/09/25 | Price Changed | $1,147,000 | -2.0% | $463 / Sq Ft |
| 06/12/2025 06/12/25 | For Sale | $1,170,000 | -- | $473 / Sq Ft |
Purchase History
| Date | Type | Sale Price | Title Company |
|---|---|---|---|
| Interfamily Deed Transfer | -- | None Available | |
| Interfamily Deed Transfer | $515,000 | American Title Service Agenc | |
| Contract Of Sale | $425,000 | None Available | |
| Joint Tenancy Deed | $96,000 | Security Title Agency | |
| Interfamily Deed Transfer | -- | Chicago Title Insurance Co | |
| Warranty Deed | -- | Chicago Title Insurance Co |
Mortgage History
| Date | Status | Loan Amount | Loan Type |
|---|---|---|---|
| Open | $420,000 | New Conventional | |
| Closed | $397,800 | New Conventional | |
| Closed | $288,000 | Construction |
Source: Arizona Regional Multiple Listing Service (ARMLS)
MLS Number: 6878973
APN: 304-52-034A
- 2652 E Pelican Ct
- 2656 E Oriole Dr
- 2754 E Kingbird Dr
- 2735 E Kingbird Dr
- 2659 E Maplewood St
- 2630 E Lovebird Ln
- 2957 E Melrose St
- 2639 E Lovebird Ln
- 2955 E Blue Sage Rd
- 2495 E Superstition Dr
- 4227 S Parkcrest St
- Rosemead Plan at Stonegate Court
- Markham Plan at Stonegate Court
- Hastings Plan at Stonegate Court
- 2753 E Hummingbird Way
- 2950 E Los Altos Ct
- 4273 S 165th Way
- 3132 E Athena Ct
- 3128 E Blue Sage Ct
- 4065 S Debra Dr
- 2266 E Willis Rd Unit CASITA
- 3530 E Los Altos Rd
- 3354 S Colt Dr
- 4106 S Mariposa Dr
- 3672 E Sundance Ave
- 3688 E Sundance Ave
- 3689 E Sundance Ave
- 3703 E Sundance Ave
- 3281 S Martingale Rd
- 3759 E Sebastian Ln
- 3927 S Napa Ln
- 3805 E Santa fe Ln
- 4356 S Tatum Ln
- 3660 E Kimball Rd
- 2910 S Greenfield Rd Unit 1
- 2910 S Greenfield Rd Unit 2
- 2910 S Greenfield Rd Unit B3B
- 3649 S Loback Ln
- 3857 E Trigger Way
- 3677 E Remington Dr
