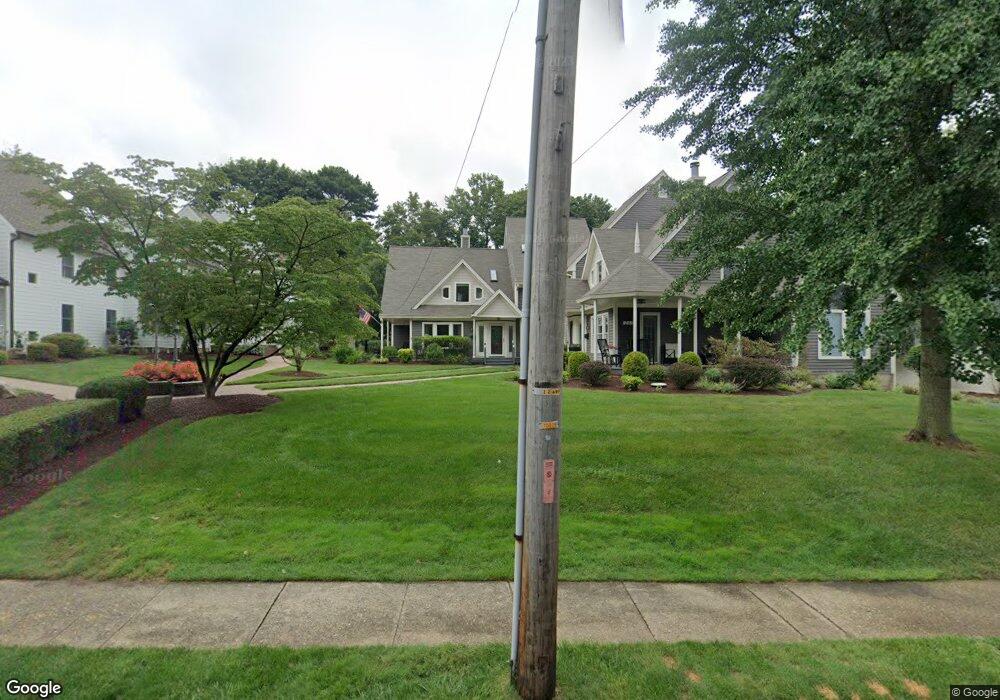26A W Main St Unit 1A/26A Mendham, NJ 07945
Estimated Value: $744,255 - $970,000
4
Beds
4
Baths
2,428
Sq Ft
$350/Sq Ft
Est. Value
About This Home
This home is located at 26A W Main St Unit 1A/26A, Mendham, NJ 07945 and is currently estimated at $849,064, approximately $349 per square foot. 26A W Main St Unit 1A/26A is a home located in Morris County with nearby schools including Hilltop Elementary School, Mountain View Middle School, and West Morris Mendham High School.
Ownership History
Date
Name
Owned For
Owner Type
Purchase Details
Closed on
Jun 10, 2024
Sold by
Djd Trust and Dragalin Elizabeth Gelson
Bought by
Budnik Bryan and Budnik Tracy
Current Estimated Value
Purchase Details
Closed on
Aug 31, 2011
Sold by
Sinay Alicia
Bought by
Dragalin Elizabeth Gelson
Purchase Details
Closed on
Aug 26, 2011
Sold by
Sinay Richard K
Bought by
Estate Of Marilyn R Sinay
Create a Home Valuation Report for This Property
The Home Valuation Report is an in-depth analysis detailing your home's value as well as a comparison with similar homes in the area
Home Values in the Area
Average Home Value in this Area
Purchase History
| Date | Buyer | Sale Price | Title Company |
|---|---|---|---|
| Budnik Bryan | $686,000 | Stewart Title | |
| Budnik Bryan | $686,000 | Stewart Title | |
| Dragalin Elizabeth Gelson | $475,000 | Multiple | |
| Estate Of Marilyn R Sinay | -- | Multiple |
Source: Public Records
Tax History Compared to Growth
Tax History
| Year | Tax Paid | Tax Assessment Tax Assessment Total Assessment is a certain percentage of the fair market value that is determined by local assessors to be the total taxable value of land and additions on the property. | Land | Improvement |
|---|---|---|---|---|
| 2025 | $13,407 | $545,000 | $215,500 | $329,500 |
| 2024 | $13,374 | $545,000 | $215,500 | $329,500 |
| 2023 | $13,374 | $545,000 | $215,500 | $329,500 |
| 2022 | $12,764 | $545,000 | $215,500 | $329,500 |
| 2021 | $12,764 | $545,000 | $215,500 | $329,500 |
| 2020 | $12,540 | $545,000 | $215,500 | $329,500 |
| 2019 | $12,246 | $545,000 | $215,500 | $329,500 |
| 2018 | $12,072 | $545,000 | $215,500 | $329,500 |
| 2017 | $11,897 | $545,000 | $215,500 | $329,500 |
| 2016 | $11,538 | $545,000 | $215,500 | $329,500 |
| 2015 | $11,282 | $545,000 | $215,500 | $329,500 |
| 2014 | $10,987 | $540,300 | $215,500 | $324,800 |
Source: Public Records
Map
Nearby Homes
