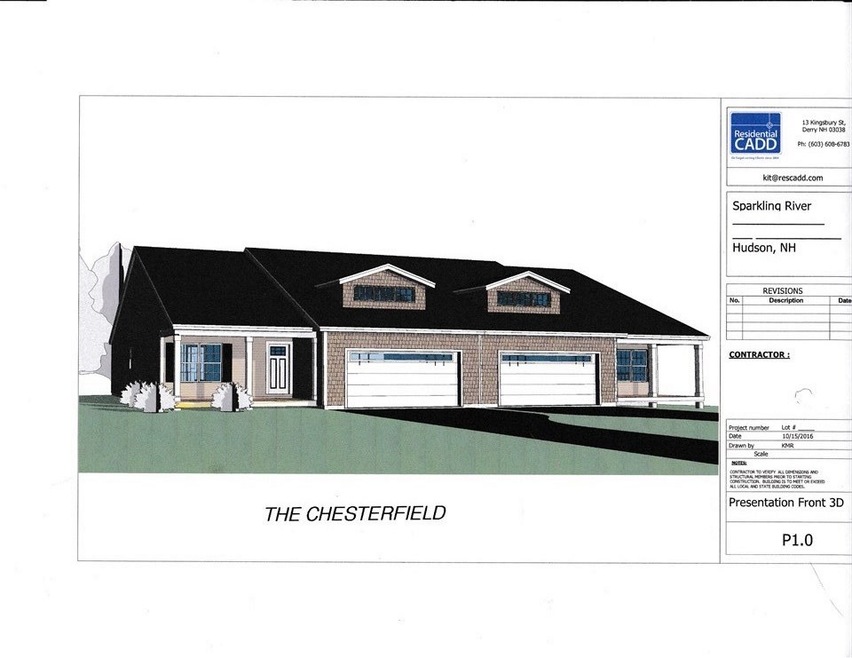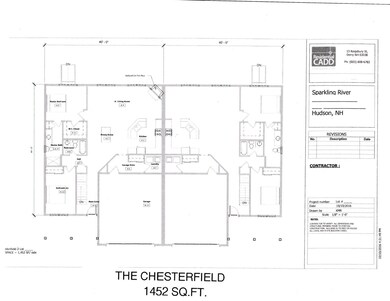
26A Weymouth Ct Unit 5-68 Hudson, NH 03051
About This Home
As of March 2018One floor living with all exterior maintenance done for you! Open concept K-LR-DR, mud room, separate laundry room, 2 bedrooms, 2 baths. 8 foot wide front covered porch to enjoy your evenings on! Full unfinished basement for storage and/or workshop or additional finished square footage. Low condo fee $165/month. Town water and sewer, Natural gas heat and hot water. Economical and Efficient......
Last Agent to Sell the Property
Judith Steinmetz
J. Steinmetz, Broker License #033787 Listed on: 09/02/2017
Last Buyer's Agent
Judith Steinmetz
J. Steinmetz, Broker License #033787 Listed on: 09/02/2017
Property Details
Home Type
Condominium
Lot Details
0
HOA Fees
$165 per month
Parking
2
Listing Details
- Status Detail: Closed
- Style: Ranch
- Directions: From Nashua: Rte 111 to 102 to traffic light at intersection with Rte 3A. Take left, go approximately 1/4 mile, SparklingRiver on left. Take 2nd entrance - Leybridge Drive through to Weymouth on the left.
- Units per Building: 2
- Construction: Pre-Construction
- Total Stories: 1
- Price Per Sq Ft: 223.76
- Property Class: Residential
- Property Type: Condo
- Remarks Public: One floor living with all exterior maintenance done for you! Open concept K-LR-DR, mud room, separate laundry room, 2 bedrooms, 2 baths. 8 foot wide front covered porch to enjoy your evenings on! Full unfinished basement for storage and/or workshop or additional finished square footage. Low condo fee $165/month. Town water and sewer, Natural gas heat and hot water. Economical and Efficient......
- List Agent: 22934
- Special Features: NewHome
- Property Sub Type: Condos
- Stories: 1
Interior Features
- Appliances: Dishwasher, Microwave, Range - Gas
- Total Bedrooms: 2
- Flooring: Carpet, Hardwood, Vinyl
- Total Bathrooms: 2
- Three Quarter Bathrooms: 1
- Full Bathrooms: 1
- Basement: Yes
- Basement Access Type: Interior
- Basement Description: Bulkhead, Full, Unfinished
- Level 1: Level 1: Bedroom, Level 1: Dining Room, Level 1: Kitchen, Level 1: Living Room, Level 1: Primary Bedroom
- Room 1: Kitchen, 11 x 14, On Level: 1
- Room 2: Dining Room, 11 x 12, On Level: 1
- Room 3: Living Room, 10.11 x 25, On Level: 1
- Room 4: Primary Bedroom, 13.8 x 11.9, On Level: 1
- Room 5: 1, 13.6 x 10.1
- Sq Ft - Apx Finished AG: 1452
- Sq Ft - Apx Total: 2904
- Sq Ft - Apx Total Finished: 1452
- Sq Ft - Apx Unfinished BG: 1452
Exterior Features
- Construction: Wood Frame
- Driveway: Paved
- Exterior: Vinyl Siding
- Foundation: Poured Concrete
- Road Frontage: TBD
- Roads: Paved, Private
- Roof: Shingle - Architectural
Garage/Parking
- Garage Capacity: 2
- Garage Type: Attached
- Garage: Yes
Utilities
- Electric: 200 Amp, Circuit Breaker(s)
- Sewer: Public
- Water: Public
- Water Heater: Tankless Coil
- Heating Fuel: Gas - Natural
- Heating: Forced Air
- Cooling: Central AC
Condo/Co-op/Association
- HOA Fee Frequency: Monthly
- Fee: 165
- Fee Includes: Landscaping, Plowing
- Condo Fees: Yes
- Condo Name: Sparkling River
Lot Info
- Map: 156
- Lot: 68
- Common Land Acres: 60
- Lot Description: Subdivision
- Surveyed: Yes
- Zoning: R-2
- Deed Book: 7437
- Deed Page: 1385
- Deed Recorded Type: Warranty
- Unit/Lot Number: 5-68
Tax Info
- Taxes TBD: Yes
- Tax Year: 2016
Similar Homes in Hudson, NH
Home Values in the Area
Average Home Value in this Area
Property History
| Date | Event | Price | Change | Sq Ft Price |
|---|---|---|---|---|
| 03/16/2018 03/16/18 | Sold | $324,900 | 0.0% | $224 / Sq Ft |
| 03/16/2018 03/16/18 | Sold | $324,900 | -2.3% | $224 / Sq Ft |
| 12/20/2017 12/20/17 | Price Changed | $332,500 | +2.3% | $229 / Sq Ft |
| 10/29/2017 10/29/17 | Pending | -- | -- | -- |
| 09/02/2017 09/02/17 | For Sale | $324,900 | 0.0% | $224 / Sq Ft |
| 06/17/2017 06/17/17 | For Sale | $324,900 | -- | $224 / Sq Ft |
Tax History Compared to Growth
Agents Affiliated with this Home
-
J
Seller's Agent in 2018
Judith Steinmetz
J. Steinmetz, Broker
Map
Source: PrimeMLS
MLS Number: 4656899
- 9A Doveton Ln
- 21 Edson St
- 1 Shoreline Dr Unit 16
- 7 Shoreline Dr Unit 13
- 238 Abbott Farm Ln
- 433 Abbott Farm Ln
- 98 Derry St
- 76 Atherton Ave
- 5 Shoreline Dr Unit 14
- 22 Burnham Ave Unit 272
- 49 Lexington Ct
- 42 Chester St
- 33 Willow Creek Dr
- 10 Wood St
- 43 Laton St Unit B
- 43 Laton St Unit A
- 10 Wagner Way
- 22 Stanford Rd
- 10 Hall Ave
- 43 Cross St

