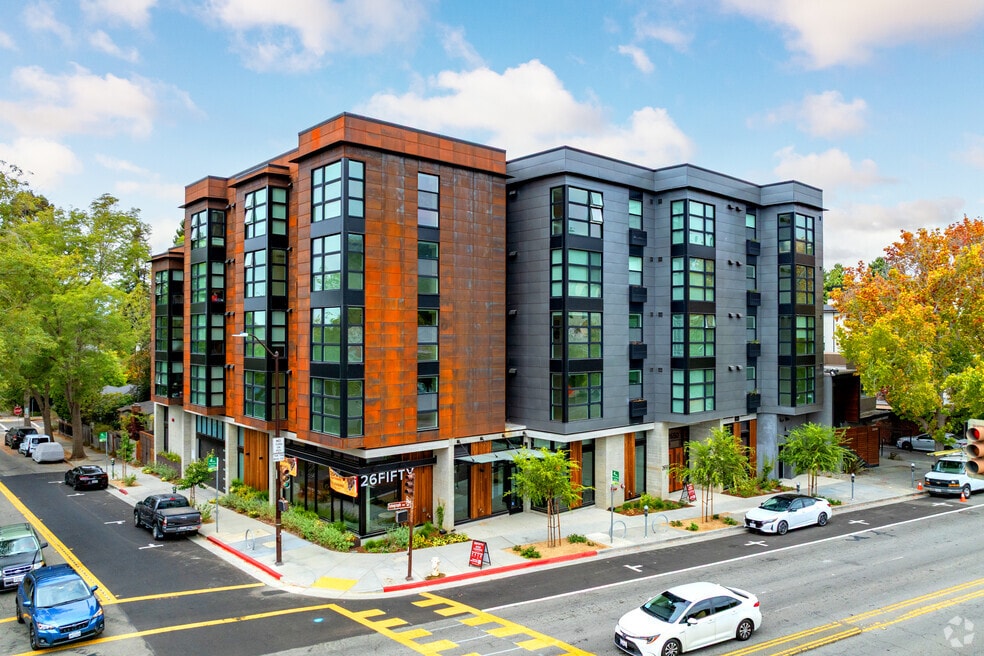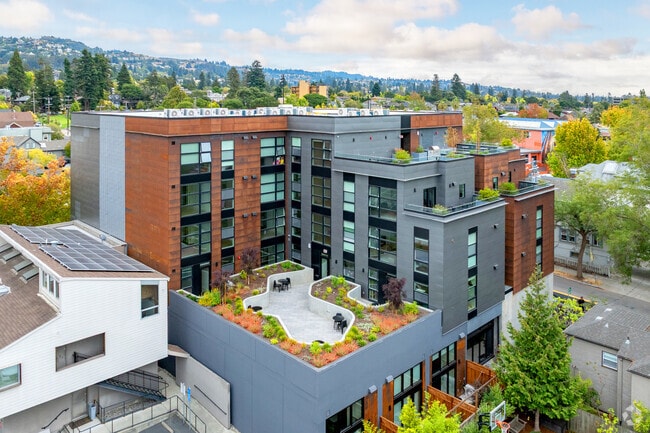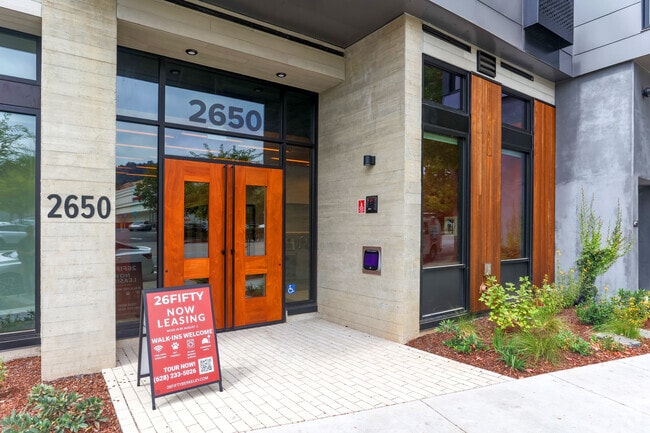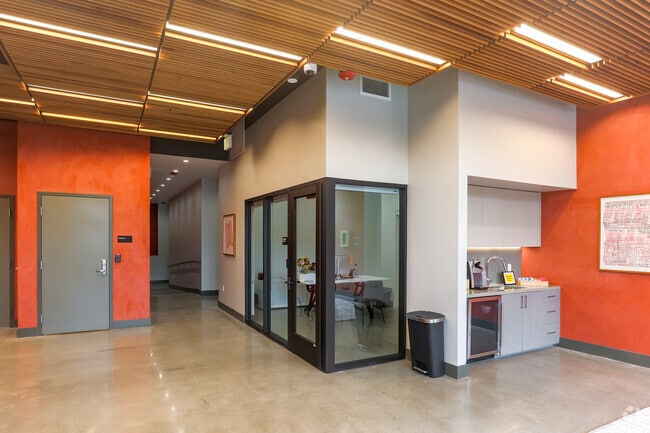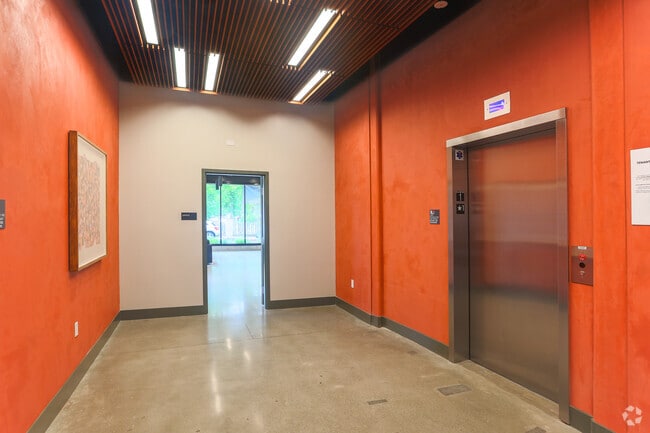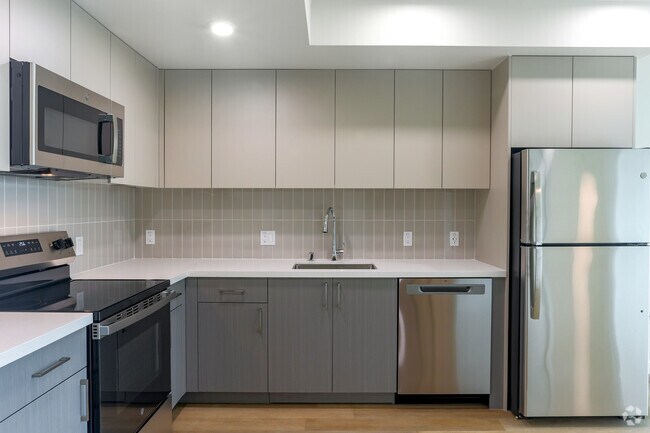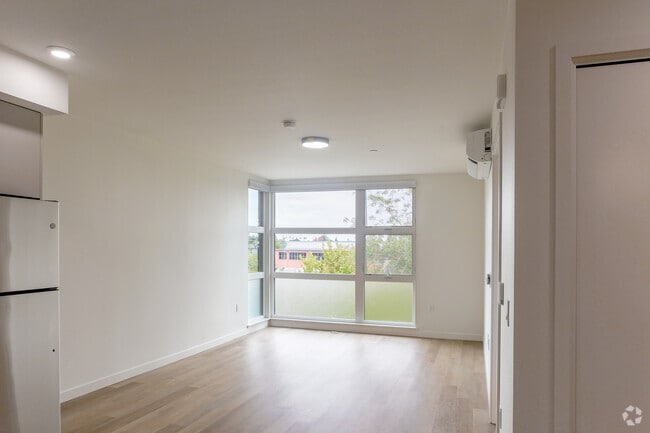About 26FIFTY
Step inside 26FIFTY and experience a new standard of modern livingwhere sleek design, curated amenities, and vibrant community spaces come together to create a thoughtful, elevated home in Berkeley, CA. Built for both focus and relaxation, our community blends streamlined interiors with intuitive features to support your lifestyle at every level.

Pricing and Floor Plans
1 Bedroom
O5
$2,995
1 Bed, 1 Bath, 565 Sq Ft
https://imagescdn.homes.com/i2/40iZuC-qPzE8GUhZc8HDa2brWTrV4VHHgHDVAiuNLY8/116/26fifty-berkeley-ca.jpg?p=1
| Unit | Price | Sq Ft | Availability |
|---|---|---|---|
| 210 | $2,995 | 565 | Now |
O6
$2,995
1 Bed, 1 Bath, 565 Sq Ft
https://imagescdn.homes.com/i2/0Dph8cqDpIfJSFu7Cb2ipRdSiKcfQilarxU0pqwYjwA/116/26fifty-berkeley-ca-2.jpg?p=1
| Unit | Price | Sq Ft | Availability |
|---|---|---|---|
| 211 | $2,995 | 565 | Now |
O2
$3,295
1 Bed, 1 Bath, 470 Sq Ft
https://imagescdn.homes.com/i2/vg101mYAR4bkqWdR19Er87ApqC5sAeblmXeddOunML0/116/26fifty-berkeley-ca-3.jpg?p=1
| Unit | Price | Sq Ft | Availability |
|---|---|---|---|
| 204 | $3,295 | 470 | Now |
O1
$3,395
1 Bed, 1 Bath, 602 Sq Ft
https://imagescdn.homes.com/i2/p7teCr9uWS1kv6bB0StACfZov21qSAamzn36-OSzTXY/116/26fifty-berkeley-ca-4.jpg?p=1
| Unit | Price | Sq Ft | Availability |
|---|---|---|---|
| 203 | $3,395 | 602 | Now |
O4
$3,395
1 Bed, 1 Bath, 615 Sq Ft
https://imagescdn.homes.com/i2/JEcYPo5OzYYfuBggANJ1aBBM0G8e0sB_b4_akpKe6a4/116/26fifty-berkeley-ca-5.jpg?p=1
| Unit | Price | Sq Ft | Availability |
|---|---|---|---|
| 303 | $3,395 | 615 | Now |
Fees and Policies
The fees below are based on community-supplied data and may exclude additional fees and utilities. Use the Rent Estimate Calculator to determine your monthly and one-time costs based on your requirements.
Pets
Property Fee Disclaimer: Standard Security Deposit subject to change based on screening results; total security deposit(s) will not exceed any legal maximum. Resident may be responsible for maintaining insurance pursuant to the Lease. Some fees may not apply to apartment homes subject to an affordable program. Resident is responsible for damages that exceed ordinary wear and tear. Some items may be taxed under applicable law. This form does not modify the lease. Additional fees may apply in specific situations as detailed in the application and/or lease agreement, which can be requested prior to the application process. All fees are subject to the terms of the application and/or lease. Residents may be responsible for activating and maintaining utility services, including but not limited to electricity, water, gas, and internet, as specified in the lease agreement.
Map
- 2401 Carleton St
- 2702 Dana St
- 2543 Chilton Way
- 2535 Chilton Way
- 2319 Ward St
- 2550 Dana St Unit 2F
- 2415 Blake St
- 2316 Blake St Unit D
- 2537 Ellsworth St
- 2509 Dwight Way
- 2601 College Ave Unit 203
- 2243 Ashby Ave
- 2732 Parker St
- 2611 Piedmont Ave Unit 4
- 2409 College Ave
- 2477 Prince St
- 2110 Ashby Ave
- 2918 Newbury St
- 2951 Linden Ave
- 6446 Colby St
- 2610 Regent St
- 2329 Parker St Unit parker
- 2540 Regent St
- 2587-2589 Telegraph Ave
- 2556 Telegraph Ave
- 2818 Telegraph Ave Unit 34
- 2511 Parker St
- 2627 Hillegass Ave
- 2339 Blake St Unit 1
- 2324 Dwight Way
- 2500 Dana St
- 2732 Benvenue Ave
- 2615 Stuart St Unit 2
- 2615 Stuart St Unit 1
- 2526 Ellsworth St Unit 2
- 2526 Ellsworth St Unit 1
- 2343 Dwight Way Unit 1
- 2211 Carleton St
- 2214 Parker St
- 2605 Fulton St
