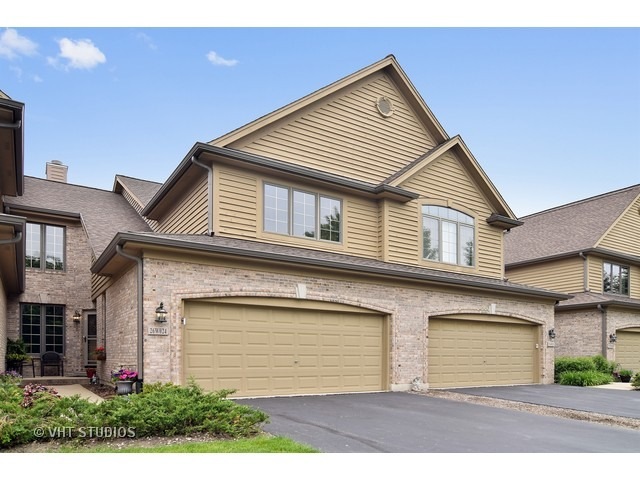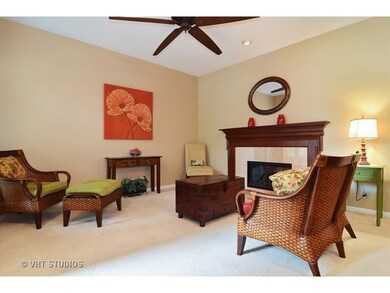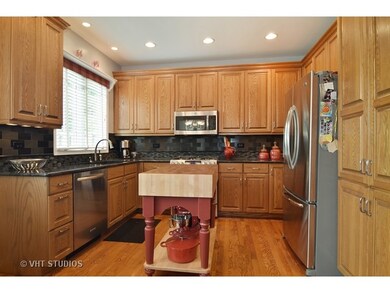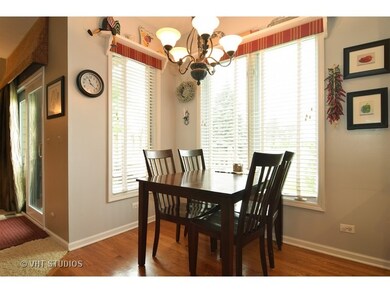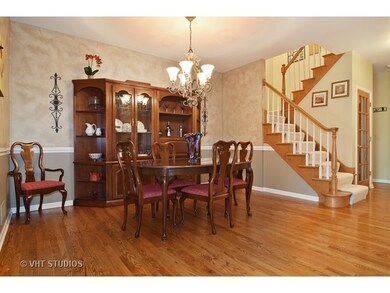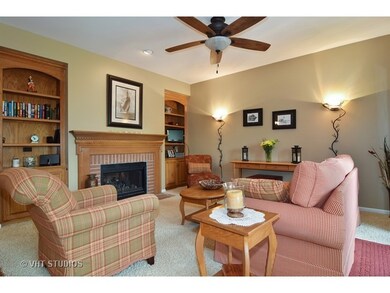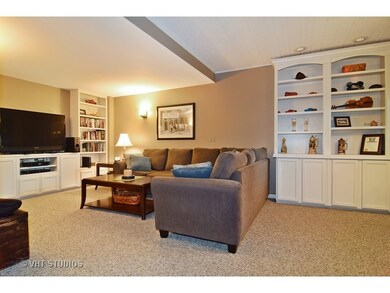
26W024 Klein Creek Dr Unit 4 Winfield, IL 60190
Highlights
- On Golf Course
- Deck
- Wood Flooring
- Pleasant Hill Elementary School Rated A
- Recreation Room
- Whirlpool Bathtub
About This Home
As of May 2025This is what you have been looking for!! Located on a tranquil cul-de-sac and backs to the golf course with serene views of the 12th tee. Quality built, this spacious cedar and brick home offers a well-laid-out floor plan and has been attractively updated. Enjoy an all stainless steel appliance kitchen with granite countertops and sunny breakfast area, a formal living room with two sided fireplace, dining room with gleaming hardwood floor, family room with sliding door to deck providing a relaxing golf course view, and a convenient 1st floor laundry. The private owner's suite boasts a fireplace, spa-like bath, custom walk-in closet, and peaceful balcony. Providing additional living space is the lower level recreation room with custom built-ins, perfect for entertaining, and a third bedroom, spacious full bath, work and storage rooms. District 200 schools!
Last Agent to Sell the Property
Coldwell Banker Realty License #475130225 Listed on: 08/02/2016

Townhouse Details
Home Type
- Townhome
Est. Annual Taxes
- $9,085
Year Built
- 1997
Lot Details
- On Golf Course
HOA Fees
- $320 per month
Parking
- Attached Garage
- Garage Door Opener
- Driveway
- Parking Included in Price
- Garage Is Owned
Home Design
- Brick Exterior Construction
- Slab Foundation
- Asphalt Rolled Roof
- Cedar
Interior Spaces
- Gas Log Fireplace
- Mud Room
- Workroom
- Recreation Room
- Loft
- Storage Room
- Wood Flooring
- Finished Basement
- Finished Basement Bathroom
Kitchen
- Breakfast Bar
- Oven or Range
- Microwave
- Dishwasher
- Disposal
Bedrooms and Bathrooms
- Primary Bathroom is a Full Bathroom
- Whirlpool Bathtub
- Separate Shower
Laundry
- Dryer
- Washer
Home Security
Outdoor Features
- Balcony
- Deck
Utilities
- Forced Air Heating and Cooling System
- Heating System Uses Gas
- Lake Michigan Water
Listing and Financial Details
- Homeowner Tax Exemptions
Community Details
Pet Policy
- Pets Allowed
Additional Features
- Common Area
- Storm Screens
Ownership History
Purchase Details
Home Financials for this Owner
Home Financials are based on the most recent Mortgage that was taken out on this home.Purchase Details
Purchase Details
Purchase Details
Home Financials for this Owner
Home Financials are based on the most recent Mortgage that was taken out on this home.Purchase Details
Purchase Details
Purchase Details
Home Financials for this Owner
Home Financials are based on the most recent Mortgage that was taken out on this home.Purchase Details
Home Financials for this Owner
Home Financials are based on the most recent Mortgage that was taken out on this home.Similar Homes in Winfield, IL
Home Values in the Area
Average Home Value in this Area
Purchase History
| Date | Type | Sale Price | Title Company |
|---|---|---|---|
| Deed | $510,000 | None Listed On Document | |
| Interfamily Deed Transfer | -- | None Available | |
| Interfamily Deed Transfer | -- | Attorney | |
| Warranty Deed | $350,000 | Stewart Title | |
| Warranty Deed | $333,000 | Atg | |
| Interfamily Deed Transfer | -- | -- | |
| Warranty Deed | $260,000 | -- | |
| Joint Tenancy Deed | $237,000 | -- |
Mortgage History
| Date | Status | Loan Amount | Loan Type |
|---|---|---|---|
| Previous Owner | $332,500 | New Conventional | |
| Previous Owner | $254,500 | Adjustable Rate Mortgage/ARM | |
| Previous Owner | $135,000 | New Conventional | |
| Previous Owner | $140,000 | Unknown | |
| Previous Owner | $163,500 | Unknown | |
| Previous Owner | $150,000 | Credit Line Revolving | |
| Previous Owner | $146,000 | Unknown | |
| Previous Owner | $146,000 | Unknown | |
| Previous Owner | $75,000 | Credit Line Revolving | |
| Previous Owner | $148,000 | Unknown | |
| Previous Owner | $75,000 | Credit Line Revolving | |
| Previous Owner | $150,000 | No Value Available | |
| Previous Owner | $209,100 | No Value Available |
Property History
| Date | Event | Price | Change | Sq Ft Price |
|---|---|---|---|---|
| 05/20/2025 05/20/25 | Sold | $510,000 | 0.0% | $238 / Sq Ft |
| 04/02/2025 04/02/25 | Pending | -- | -- | -- |
| 03/26/2025 03/26/25 | For Sale | $509,999 | 0.0% | $238 / Sq Ft |
| 03/26/2025 03/26/25 | Price Changed | $509,999 | +45.7% | $238 / Sq Ft |
| 09/30/2016 09/30/16 | Sold | $350,000 | -5.1% | $152 / Sq Ft |
| 08/12/2016 08/12/16 | Pending | -- | -- | -- |
| 08/02/2016 08/02/16 | For Sale | $369,000 | -- | $161 / Sq Ft |
Tax History Compared to Growth
Tax History
| Year | Tax Paid | Tax Assessment Tax Assessment Total Assessment is a certain percentage of the fair market value that is determined by local assessors to be the total taxable value of land and additions on the property. | Land | Improvement |
|---|---|---|---|---|
| 2024 | $9,085 | $141,211 | $28,073 | $113,138 |
| 2023 | $8,703 | $129,980 | $25,840 | $104,140 |
| 2022 | $8,449 | $122,220 | $24,420 | $97,800 |
| 2021 | $7,996 | $119,320 | $23,840 | $95,480 |
| 2020 | $7,880 | $118,210 | $23,620 | $94,590 |
| 2019 | $7,708 | $115,090 | $23,000 | $92,090 |
| 2018 | $8,085 | $119,210 | $23,820 | $95,390 |
| 2017 | $7,938 | $114,810 | $22,940 | $91,870 |
| 2016 | $7,822 | $110,220 | $22,020 | $88,200 |
| 2015 | $7,767 | $105,150 | $21,010 | $84,140 |
| 2014 | $7,845 | $104,410 | $20,860 | $83,550 |
| 2013 | $7,578 | $104,720 | $20,920 | $83,800 |
Agents Affiliated with this Home
-

Seller's Agent in 2025
Julie Schwager
@ Properties
(630) 780-8724
16 in this area
289 Total Sales
-

Buyer's Agent in 2025
Ginny Opsahl
RE/MAX
(847) 732-6072
1 in this area
89 Total Sales
-

Seller's Agent in 2016
Valerie Jungels
Coldwell Banker Realty
(630) 362-8258
40 Total Sales
-

Buyer's Agent in 2016
Julie Kaczor
Baird Warner
(630) 718-3509
1 in this area
238 Total Sales
Map
Source: Midwest Real Estate Data (MRED)
MLS Number: MRD09305006
APN: 05-06-211-036
- 26W036 Klein Creek Dr Unit 36
- 27W130 W Street Charles Rd
- Lot 2 W Street Charles Rd
- 26W199 Klein Creek Dr
- 303 Sype Dr
- 25W277 Doris Ave
- 261 Arrowhead Trail
- 25W275 Doris Ave
- 1N100 Harriet St
- 209 Shawnee Dr
- 1N280 Morse St
- 27W120 Timber Creek Dr
- 26W331 Geneva Rd
- Provence with Basement Plan at Villas of Fair Oaks
- Provence Plan at Villas of Fair Oaks
- 27W098 Walnut Dr
- 27W108 Walnut Dr
- Lot 11 Ellis Ave
- 27W120 Walnut Dr
- 26W441 Geneva Rd
