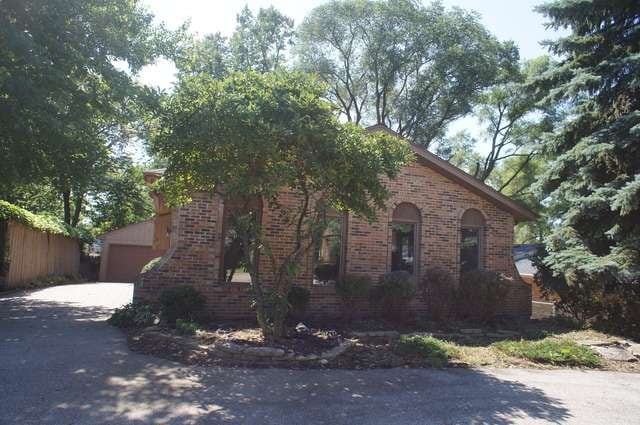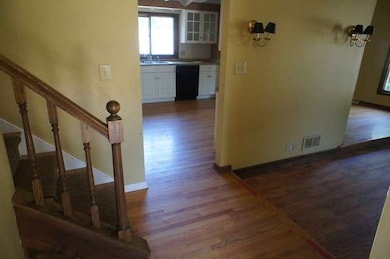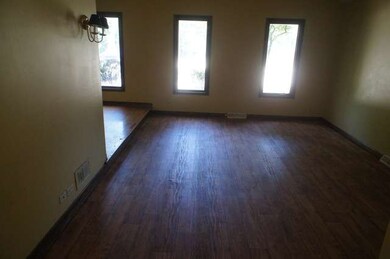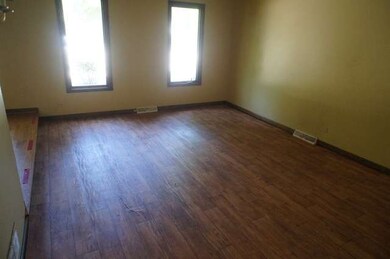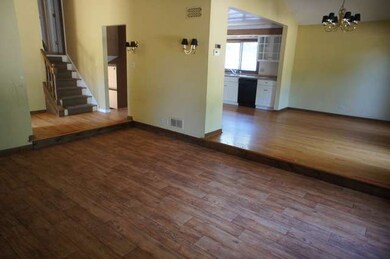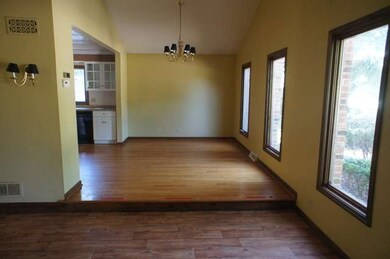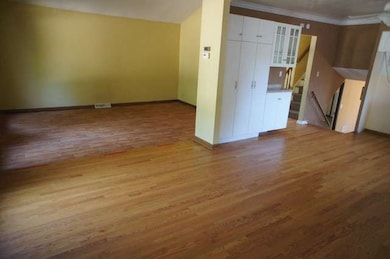
26W241 Jewell Rd Winfield, IL 60190
Jewell Road NeighborhoodHighlights
- Vaulted Ceiling
- Walk-In Pantry
- Breakfast Bar
- Pleasant Hill Elementary School Rated A
- Detached Garage
- Patio
About This Home
As of April 2014SPACIOUS & CHARMING SPLIT LEVEL HARDWOOD FLOORS IN LR/DR & KITCHEN - HUGE FAMILY RM W/BERBER & PATIO DOOR ACCESS TO SUPER BRICK PAVER PATIO & FENCED YARD. FANNIE MAE HOMEPATH PROPERTY, HOMEPATH FINANCING AND RENOVATION FINANCING APPROVED, AS LITTLE AS 5% DOWN.
Last Agent to Sell the Property
Keller Williams Infinity License #475131301 Listed on: 10/21/2013

Home Details
Home Type
- Single Family
Est. Annual Taxes
- $5,190
Year Built
- 1979
Parking
- Detached Garage
- Garage Is Owned
Home Design
- Bi-Level Home
- Brick Exterior Construction
- Cedar
Interior Spaces
- Primary Bathroom is a Full Bathroom
- Vaulted Ceiling
- Electric Fireplace
Kitchen
- Breakfast Bar
- Walk-In Pantry
Finished Basement
- Partial Basement
- Finished Basement Bathroom
Outdoor Features
- Patio
Utilities
- Forced Air Heating and Cooling System
- Heating System Uses Gas
- Lake Michigan Water
Listing and Financial Details
- Homeowner Tax Exemptions
Ownership History
Purchase Details
Purchase Details
Home Financials for this Owner
Home Financials are based on the most recent Mortgage that was taken out on this home.Purchase Details
Home Financials for this Owner
Home Financials are based on the most recent Mortgage that was taken out on this home.Purchase Details
Purchase Details
Home Financials for this Owner
Home Financials are based on the most recent Mortgage that was taken out on this home.Purchase Details
Home Financials for this Owner
Home Financials are based on the most recent Mortgage that was taken out on this home.Similar Homes in the area
Home Values in the Area
Average Home Value in this Area
Purchase History
| Date | Type | Sale Price | Title Company |
|---|---|---|---|
| Quit Claim Deed | -- | None Listed On Document | |
| Interfamily Deed Transfer | -- | None Available | |
| Special Warranty Deed | -- | First American Title Company | |
| Sheriffs Deed | -- | None Available | |
| Warranty Deed | $292,000 | First American Title Ins Co | |
| Warranty Deed | $234,000 | Pntn |
Mortgage History
| Date | Status | Loan Amount | Loan Type |
|---|---|---|---|
| Previous Owner | $195,000 | New Conventional | |
| Previous Owner | $185,000 | New Conventional | |
| Previous Owner | $186,000 | New Conventional | |
| Previous Owner | $292,000 | Purchase Money Mortgage | |
| Previous Owner | $35,000 | Credit Line Revolving | |
| Previous Owner | $208,000 | Fannie Mae Freddie Mac | |
| Previous Owner | $182,000 | Fannie Mae Freddie Mac | |
| Previous Owner | $175,500 | Unknown | |
| Previous Owner | $175,500 | Purchase Money Mortgage |
Property History
| Date | Event | Price | Change | Sq Ft Price |
|---|---|---|---|---|
| 08/06/2025 08/06/25 | For Sale | $399,000 | +85.6% | $235 / Sq Ft |
| 04/30/2014 04/30/14 | Sold | $215,000 | -4.8% | $159 / Sq Ft |
| 03/28/2014 03/28/14 | Pending | -- | -- | -- |
| 02/26/2014 02/26/14 | Price Changed | $225,900 | -3.0% | $168 / Sq Ft |
| 01/27/2014 01/27/14 | Price Changed | $232,900 | -2.9% | $173 / Sq Ft |
| 12/27/2013 12/27/13 | Price Changed | $239,900 | -3.7% | $178 / Sq Ft |
| 11/27/2013 11/27/13 | Price Changed | $249,000 | -5.5% | $185 / Sq Ft |
| 10/21/2013 10/21/13 | For Sale | $263,500 | -- | $195 / Sq Ft |
Tax History Compared to Growth
Tax History
| Year | Tax Paid | Tax Assessment Tax Assessment Total Assessment is a certain percentage of the fair market value that is determined by local assessors to be the total taxable value of land and additions on the property. | Land | Improvement |
|---|---|---|---|---|
| 2024 | $5,190 | $90,845 | $12,342 | $78,503 |
| 2023 | $4,950 | $83,620 | $11,360 | $72,260 |
| 2022 | $4,870 | $79,040 | $10,750 | $68,290 |
| 2021 | $4,700 | $77,160 | $10,490 | $66,670 |
| 2020 | $4,675 | $76,440 | $10,390 | $66,050 |
| 2019 | $4,552 | $74,430 | $10,120 | $64,310 |
| 2018 | $4,695 | $75,930 | $11,770 | $64,160 |
| 2017 | $4,612 | $73,130 | $11,340 | $61,790 |
| 2016 | $4,543 | $70,210 | $10,890 | $59,320 |
| 2015 | $4,502 | $66,980 | $10,390 | $56,590 |
| 2014 | $5,102 | $73,860 | $8,930 | $64,930 |
| 2013 | $4,946 | $74,080 | $8,960 | $65,120 |
Agents Affiliated with this Home
-

Seller's Agent in 2025
Deanna Mihalek
Baird Warner
(630) 362-0264
1 in this area
162 Total Sales
-

Seller's Agent in 2014
Matt Grander
Keller Williams Infinity
(630) 470-3800
194 Total Sales
-

Buyer's Agent in 2014
Ben Kastein
Advantage Realty Group
(630) 631-1296
157 Total Sales
Map
Source: Midwest Real Estate Data (MRED)
MLS Number: MRD08472200
APN: 05-07-411-002
- S085 Pleasant Hill Rd
- 0N043 Pleasant Hill Rd
- N155 Leonard St
- 26W035 Hazel Ln
- 26W181 Grand Ave
- 25W704 Jewell Rd
- 26W554 Jewell Rd Unit 2
- 0N337 Herrick Dr
- 0N301 Herrick Dr
- 0S064 Calvin Ct
- 25W633 Jewell Rd
- 27W075 Fleming Dr
- 0N467 Cloos Ct
- 26W331 Geneva Rd
- 0N785 Woods Ave
- 1022 Oakview Dr Unit D
- 0N642 Alta Ln
- 26W441 Geneva Rd
- 27W119 Cooley Ave
- 27W220 Jewell Rd
