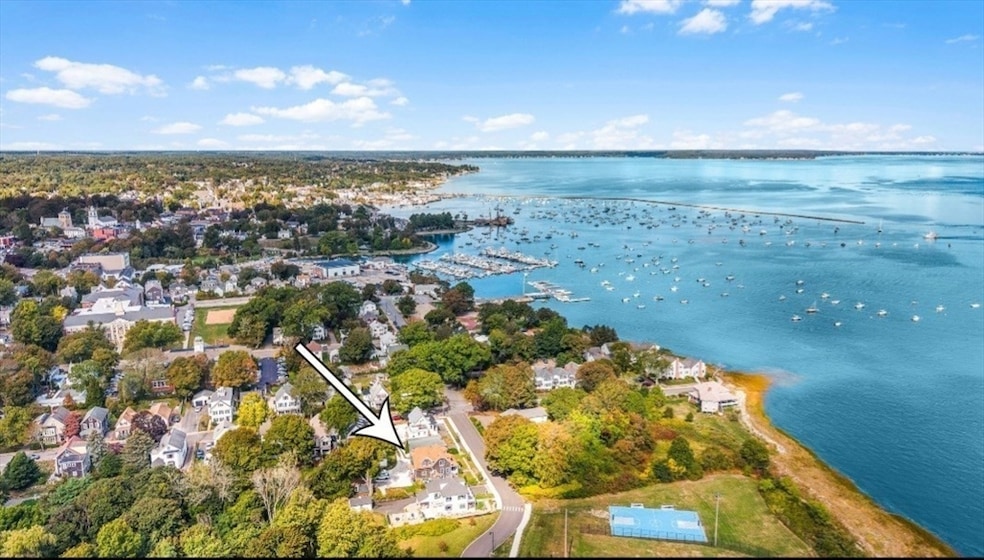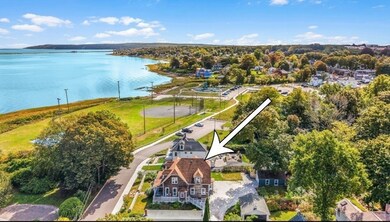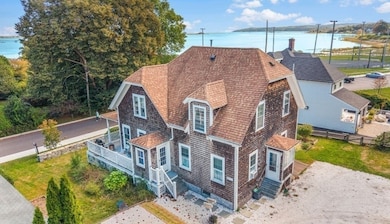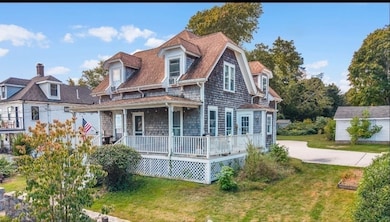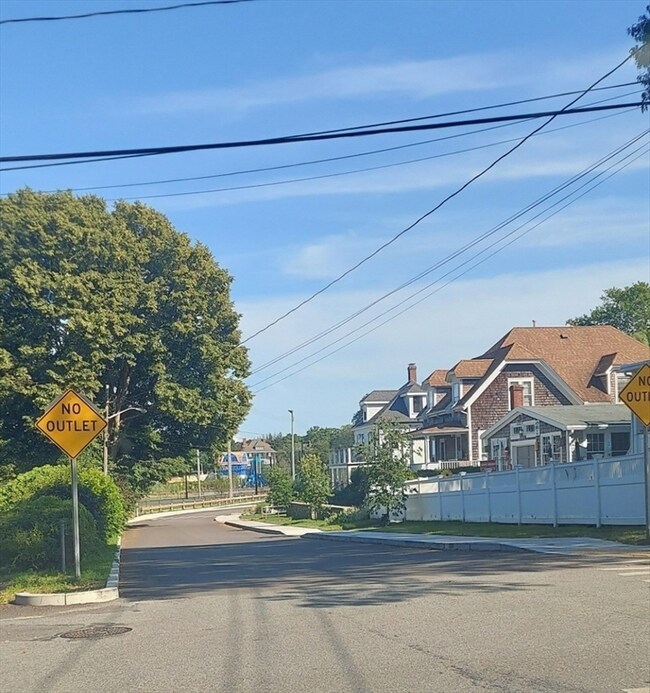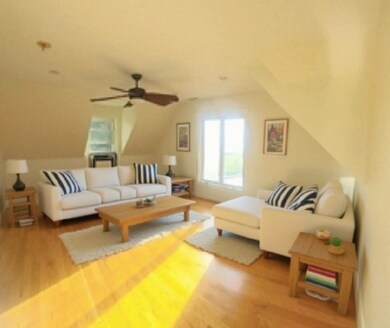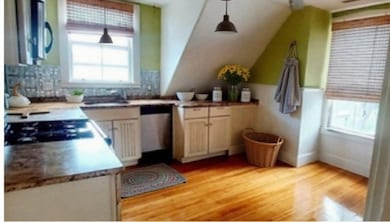27 1/2 Fremont St Unit 2 Plymouth, MA 02360
Plymouth Center NeighborhoodEstimated payment $3,379/month
Highlights
- Window Unit Cooling System
- 1 Car Garage
- 2-minute walk to Stephens Field
- Forced Air Heating System
About This Home
You will love this condo near the Plymouth waterfront with amazing waterviews. This light and airy pet friendly unit has 2 spacious bedrooms with ocean views in the livingroom, main bedroom and kitchen. The livingroom has high ceilings, gleaming hardwood floors, modern updates and period details. The large kitchen has maple cabinets, granite countertops, a pantry and gleaming bamboo floors. The 2nd bedroom is perfect for a home office or studio and the spacious first floor mudroom and hallway have ample storage plus you have ownership of the detached 1 car garage.The yard has a firepit, koi pond and gorgeous stone wall out front This sought after location off of a dead end street is steps to downtown historic Plymouth, a marina, yacht club, the beautiful waterfront, restaurants, shops, entertainment venues and coffee bars. Nearby Stephens Field has kayaking, tennis, pickleball, a basketball court, baseball field and playground. Rooms are virtually staged.
Property Details
Home Type
- Condominium
Est. Annual Taxes
- $5,459
Year Built
- Built in 1900
HOA Fees
- $320 Monthly HOA Fees
Parking
- 1 Car Garage
Home Design
- Entry on the 2nd floor
Interior Spaces
- 1,131 Sq Ft Home
- 1-Story Property
Bedrooms and Bathrooms
- 2 Bedrooms
- 1 Full Bathroom
Schools
- Nathaniel Morto Elementary School
- Pcis Middle School
- Plymouth North High School
Utilities
- Window Unit Cooling System
- Forced Air Heating System
- Heating System Uses Natural Gas
- Wall Furnace
- Gravity Heating System
Community Details
- Association fees include water, sewer, insurance, trash
- 2 Units
- Stevens Field Condominiums Community
Listing and Financial Details
- Assessor Parcel Number M:0023 B:0000 L:037B2,5006855
Map
Home Values in the Area
Average Home Value in this Area
Tax History
| Year | Tax Paid | Tax Assessment Tax Assessment Total Assessment is a certain percentage of the fair market value that is determined by local assessors to be the total taxable value of land and additions on the property. | Land | Improvement |
|---|---|---|---|---|
| 2025 | $5,459 | $430,200 | $0 | $430,200 |
| 2024 | $5,435 | $422,300 | $0 | $422,300 |
| 2023 | $4,437 | $323,600 | $0 | $323,600 |
| 2022 | $4,294 | $278,300 | $0 | $278,300 |
| 2021 | $4,497 | $278,300 | $0 | $278,300 |
| 2020 | $4,351 | $266,100 | $0 | $266,100 |
| 2019 | $4,198 | $253,800 | $0 | $253,800 |
| 2018 | $4,077 | $247,700 | $0 | $247,700 |
Property History
| Date | Event | Price | List to Sale | Price per Sq Ft |
|---|---|---|---|---|
| 11/08/2025 11/08/25 | For Sale | $495,000 | 0.0% | $438 / Sq Ft |
| 11/03/2025 11/03/25 | Price Changed | $495,000 | -2.0% | $438 / Sq Ft |
| 10/31/2025 10/31/25 | Price Changed | $505,000 | +2.0% | $447 / Sq Ft |
| 10/22/2025 10/22/25 | Price Changed | $495,000 | -5.7% | $438 / Sq Ft |
| 10/20/2025 10/20/25 | Price Changed | $525,000 | +1.9% | $464 / Sq Ft |
| 10/19/2025 10/19/25 | Price Changed | $515,000 | -1.9% | $455 / Sq Ft |
| 10/18/2025 10/18/25 | For Sale | $525,000 | 0.0% | $464 / Sq Ft |
| 10/17/2025 10/17/25 | Pending | -- | -- | -- |
| 10/14/2025 10/14/25 | For Sale | $525,000 | 0.0% | $464 / Sq Ft |
| 10/14/2025 10/14/25 | Pending | -- | -- | -- |
| 10/10/2025 10/10/25 | Off Market | $525,000 | -- | -- |
| 10/10/2025 10/10/25 | Price Changed | $545,000 | -1.6% | $482 / Sq Ft |
| 09/27/2025 09/27/25 | Price Changed | $554,000 | -1.9% | $490 / Sq Ft |
| 09/25/2025 09/25/25 | For Sale | $565,000 | -- | $500 / Sq Ft |
Purchase History
| Date | Type | Sale Price | Title Company |
|---|---|---|---|
| Condominium Deed | -- | None Available |
Source: MLS Property Information Network (MLS PIN)
MLS Number: 73430543
APN: 023-000-037B-002
- 14-16 South St
- 22 Hickory Bend Way Unit 23-1
- 29 Hickory Bend Way Unit 17-1
- 14 Meadowbrook Dr
- 8 Carver St
- 28 Middle St Unit 2
- 49 Bumble Bee Dr
- 5 Bumble Bee Dr
- 10 Brewster St
- 38 Russell St Unit 4
- 23 Howland St Unit 4
- 7 Sever St Unit 2
- 26 Howland St
- 57 A Stafford St Unit 57A
- 22 Chilton St Unit 1
- 76 Court St Unit 4
- 76 Court St Unit 6
- 24 1/2 Allerton St
- 6 Bishop
- 100 Court St
- 2 Fremont St Unit 1
- 151 Sandwich St Unit Apartment #2
- 1 Sagamore St
- 2 Edes St
- 6 A School St Unit 6A
- 27 Brewster St Unit 27
- 126 Summer St Unit 1 Main house
- 24 Chilton St Unit 3 East
- 24 Chilton St Unit 2
- 129 1/2 Summer St
- 15 Clyfton St Unit 3
- 128A Settler Rd
- 54 Allerton St Unit 1 - 1st Fl 3-Bedroom
- 10 Cushman St Unit 1
- 127 Court St Unit 3
- 132 Court St
- 130R Billington St
- 84 Obery St
- 20 Oasis Way
- 207 Court St Unit 207
