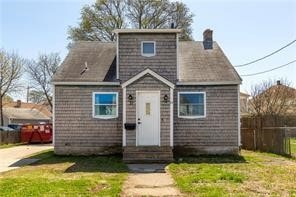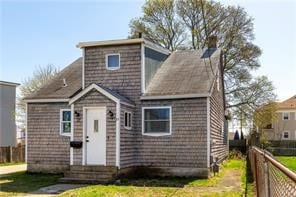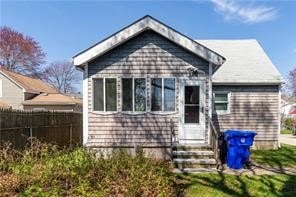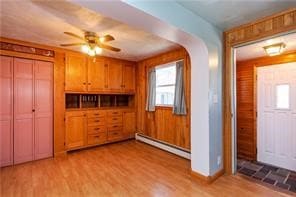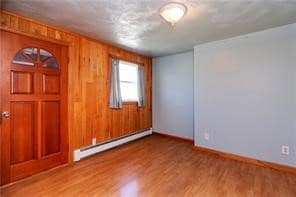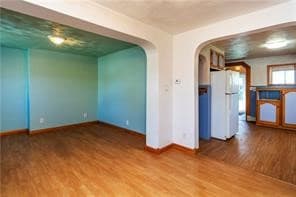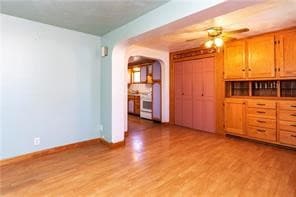UNDER CONTRACT
OPEN SUN 11AM - 1PM
27 Aiken St Pawtucket, RI 02861
Darlington NeighborhoodEstimated payment $1,872/month
3
Beds
2
Baths
1,066
Sq Ft
$281
Price per Sq Ft
Highlights
- Cape Cod Architecture
- Workshop
- Public Transportation
- Wood Flooring
- 2 Car Detached Garage
- Shops
About This Home
3 bed, 2 bath Cape located in the Darlington neighborhood of Pawtucket. Relax in the bright, sunny 4 season room located off of the kitchen. Roof is about 10 years old. New hot water heater and basement workshop.
Open House Schedule
-
Sunday, November 23, 202511:00 am to 1:00 pm11/23/2025 11:00:00 AM +00:0011/23/2025 1:00:00 PM +00:00Add to Calendar
Home Details
Home Type
- Single Family
Est. Annual Taxes
- $3,460
Year Built
- Built in 1938
Lot Details
- 4,356 Sq Ft Lot
Home Design
- Cape Cod Architecture
- Shingle Siding
- Concrete Perimeter Foundation
Interior Spaces
- 1,066 Sq Ft Home
- 2-Story Property
- Workshop
Flooring
- Wood
- Ceramic Tile
Bedrooms and Bathrooms
- 3 Bedrooms
- 2 Full Bathrooms
Unfinished Basement
- Basement Fills Entire Space Under The House
- Interior Basement Entry
Parking
- 2 Car Detached Garage
- Driveway
Utilities
- No Cooling
- Heating System Uses Gas
- Baseboard Heating
- 100 Amp Service
- Water Heater
Listing and Financial Details
- Tax Lot 178
- Assessor Parcel Number 27AIKENSTPAWT
Community Details
Overview
- Darlington Subdivision
Amenities
- Shops
- Restaurant
- Public Transportation
Map
Create a Home Valuation Report for This Property
The Home Valuation Report is an in-depth analysis detailing your home's value as well as a comparison with similar homes in the area
Home Values in the Area
Average Home Value in this Area
Tax History
| Year | Tax Paid | Tax Assessment Tax Assessment Total Assessment is a certain percentage of the fair market value that is determined by local assessors to be the total taxable value of land and additions on the property. | Land | Improvement |
|---|---|---|---|---|
| 2025 | $3,460 | $263,100 | $120,700 | $142,400 |
| 2024 | $3,247 | $263,100 | $120,700 | $142,400 |
| 2023 | $3,327 | $196,400 | $75,500 | $120,900 |
| 2022 | $3,256 | $196,400 | $75,500 | $120,900 |
| 2021 | $3,256 | $196,400 | $75,500 | $120,900 |
| 2020 | $3,115 | $149,100 | $59,600 | $89,500 |
| 2019 | $3,115 | $149,100 | $59,600 | $89,500 |
| 2018 | $3,001 | $149,100 | $59,600 | $89,500 |
| 2017 | $2,885 | $127,000 | $48,200 | $78,800 |
| 2016 | $2,780 | $127,000 | $48,200 | $78,800 |
| 2015 | $2,780 | $127,000 | $48,200 | $78,800 |
| 2014 | $2,710 | $117,500 | $48,200 | $69,300 |
Source: Public Records
Property History
| Date | Event | Price | List to Sale | Price per Sq Ft | Prior Sale |
|---|---|---|---|---|---|
| 11/22/2025 11/22/25 | For Sale | $299,999 | +4.3% | $281 / Sq Ft | |
| 06/06/2022 06/06/22 | Sold | $287,500 | +4.5% | $270 / Sq Ft | View Prior Sale |
| 05/19/2022 05/19/22 | Pending | -- | -- | -- | |
| 04/15/2022 04/15/22 | For Sale | $275,000 | -- | $258 / Sq Ft |
Source: State-Wide MLS
Purchase History
| Date | Type | Sale Price | Title Company |
|---|---|---|---|
| Deed | $287,500 | None Available | |
| Joint Tenancy Deed | -- | -- |
Source: Public Records
Mortgage History
| Date | Status | Loan Amount | Loan Type |
|---|---|---|---|
| Open | $207,500 | Purchase Money Mortgage |
Source: Public Records
Source: State-Wide MLS
MLS Number: 1400671
APN: PAWT-000009-000000-000178
Nearby Homes
- 19 Lodi St
- 207 Benefit St
- 147 Coyle Ave
- 179 Columbine Ave
- 180 Darlingdale Ave
- 580 Central Ave
- 574 Central Ave
- 83 Chaplin St
- 31 Norris Ave
- 50 Stearns St
- 39 Webster St Unit 204
- 118 Chaplin St
- 113 Oakland Ave
- 139 Tweed St
- 140 Robinson Ave
- 211 Carnation St
- 54 Sabin St
- 37 Turner St
- 79 Turner St
- 68 Slade St
- 167 Baxter St Unit 2
- 24 Chaplin St
- 116 Coyle Ave
- 116 Coyle Ave
- 61 John St
- 61 John St
- 1 Drolet Ave
- 1172 Roosevelt Ave Unit Third
- 413 Central Ave Unit 10-306
- 413 Central Ave Unit 3-005
- 413 Central Ave
- 16 Saratoga Ave
- 735 Broadway Unit 1
- 735 Broadway Unit 2R
- 735 Broadway Unit 3F
- 686 Broadway Unit 3
- 58 Slade St
- 33 Tingley St Unit 2R
- 58 Lilac St Unit 1
- 85 Cole St Unit 3
