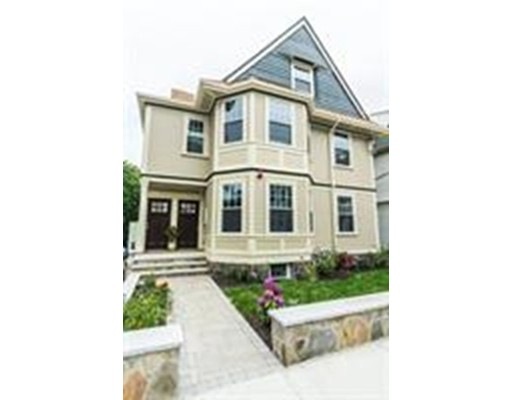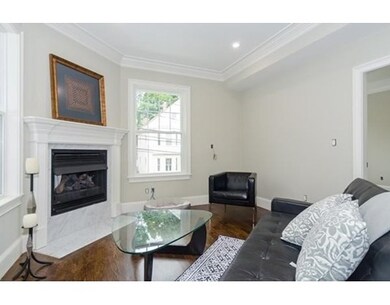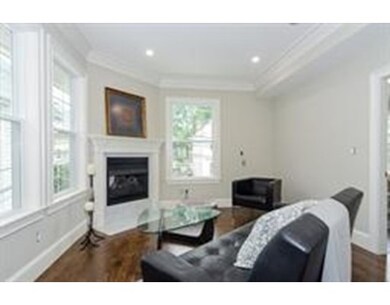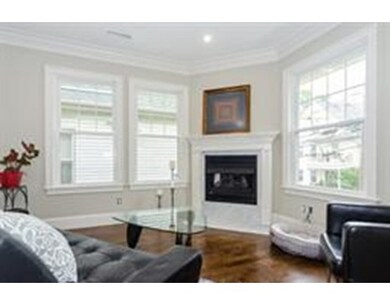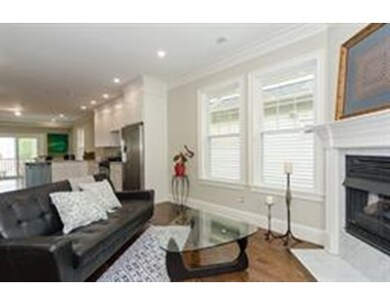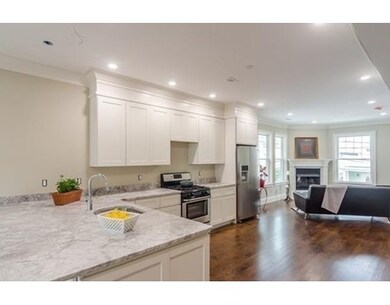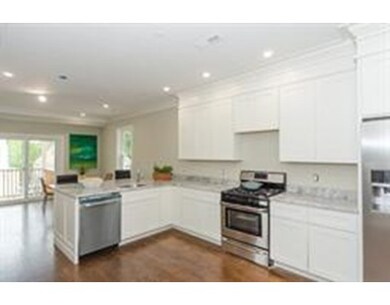
27 Albion St Unit 2 Somerville, MA 02143
About This Home
As of July 2023Light filled and contemporary gut renovation of this second floor 2 bedrooms, 2.5 bath unit. Each bedroom includes a bath en-suite. Wide open floor plan in the living areas. High ceilings with custom crown molding. Shaker style Kitchen with white cabinetry, gorgeous granite tops and Frigidaire stainless appliances. Fireplaced living room, dark hardwood flooring, in-unit washer & dryer, central air, forced hot air heating by Payne, hot water on demand by E Bavi. You'll enjoy amazing sunsets from the rear deck. TWO off-street PARKING spaces. Lovely neighborhood equidistant to both Davis and Porter Squares. Convenient to public transportation and Somerville bike path. Walkscore 83 and a short ride to Boston.
Property Details
Home Type
Condominium
Year Built
1900
Lot Details
0
Listing Details
- Unit Level: 2
- Unit Placement: Middle
- Property Type: Condominium/Co-Op
- CC Type: Condo
- Style: Detached, 2/3 Family
- Other Agent: 2.00
- Lead Paint: Unknown
- Year Built Description: Approximate
- Special Features: None
- Property Sub Type: Condos
- Year Built: 1900
Interior Features
- Has Basement: No
- Fireplaces: 1
- Primary Bathroom: Yes
- Number of Rooms: 5
- Amenities: Public Transportation, Shopping, Park, Walk/Jog Trails, Medical Facility, Laundromat, Bike Path, Highway Access, House of Worship, Private School, Public School, T-Station
- Electric: 100 Amps
- Energy: Insulated Windows, Insulated Doors
- Flooring: Wood
- Insulation: Full, Styrofoam
- Interior Amenities: Cable Available
- No Bedrooms: 2
- Full Bathrooms: 2
- Half Bathrooms: 1
- No Living Levels: 1
- Main Lo: BB5817
- Main So: BB9927
Exterior Features
- Construction: Frame
- Exterior: Shingles
- Exterior Unit Features: Deck
Garage/Parking
- Parking: Off-Street
- Parking Spaces: 2
Utilities
- Cooling Zones: 1
- Heat Zones: 1
- Hot Water: Tankless
- Utility Connections: for Gas Range, for Gas Dryer
- Sewer: City/Town Sewer
- Water: City/Town Water
Condo/Co-op/Association
- Condominium Name: 25-27 Albion St Condominiums
- Association Fee Includes: Master Insurance, Exterior Maintenance, Landscaping, Snow Removal
- No Units: 3
- Unit Building: 2
Fee Information
- Fee Interval: Monthly
Schools
- Elementary School: Winter Hill
- High School: Somerville High
Lot Info
- Zoning: Res
- Acre: 0.12
- Lot Size: 5175.00
Similar Homes in the area
Home Values in the Area
Average Home Value in this Area
Property History
| Date | Event | Price | Change | Sq Ft Price |
|---|---|---|---|---|
| 07/16/2025 07/16/25 | Price Changed | $5,500 | -15.4% | $4 / Sq Ft |
| 02/14/2025 02/14/25 | For Rent | $6,500 | 0.0% | -- |
| 07/10/2023 07/10/23 | Sold | $887,500 | -1.3% | $744 / Sq Ft |
| 06/04/2023 06/04/23 | Off Market | $899,000 | -- | -- |
| 05/22/2023 05/22/23 | Pending | -- | -- | -- |
| 05/10/2023 05/10/23 | For Sale | $899,000 | +24.0% | $754 / Sq Ft |
| 09/21/2017 09/21/17 | Sold | $725,000 | -5.8% | $608 / Sq Ft |
| 08/10/2017 08/10/17 | Pending | -- | -- | -- |
| 06/09/2017 06/09/17 | For Sale | $769,900 | -- | $646 / Sq Ft |
Tax History Compared to Growth
Agents Affiliated with this Home
-

Seller's Agent in 2023
Patti Reilly Team
RE/MAX Real Estate Center
4 in this area
79 Total Sales
-
R
Buyer's Agent in 2023
Rambaud & Guardi Real Estate Team
Compass
(617) 276-2512
1 in this area
111 Total Sales
-

Seller's Agent in 2017
Zeza Dacosta
Steve Bremis Realty Group
(617) 470-1820
1 Total Sale
Map
Source: MLS Property Information Network (MLS PIN)
MLS Number: 72192484
- 170 Highland Ave Unit 5
- 89 Central St
- 70 Albion St Unit 3
- 80 Hudson St
- 30 Pembroke St
- 126 Central St Unit 2
- 10 Tennyson St
- 39 Madison St Unit 2
- 124 Highland Ave Unit 104
- 124 Highland Ave Unit 404
- 16 Trull St Unit A
- 16 Trull St Unit 202
- 125 Lowell St Unit 302
- 125 Lowell St Unit 303
- 125 Lowell St Unit 4C
- 125 Lowell St Unit 2B
- 125 Lowell St Unit 6A
- 125 Lowell St Unit 5A
- 125 Lowell St Unit 3C
- 125 Lowell St Unit 7B
