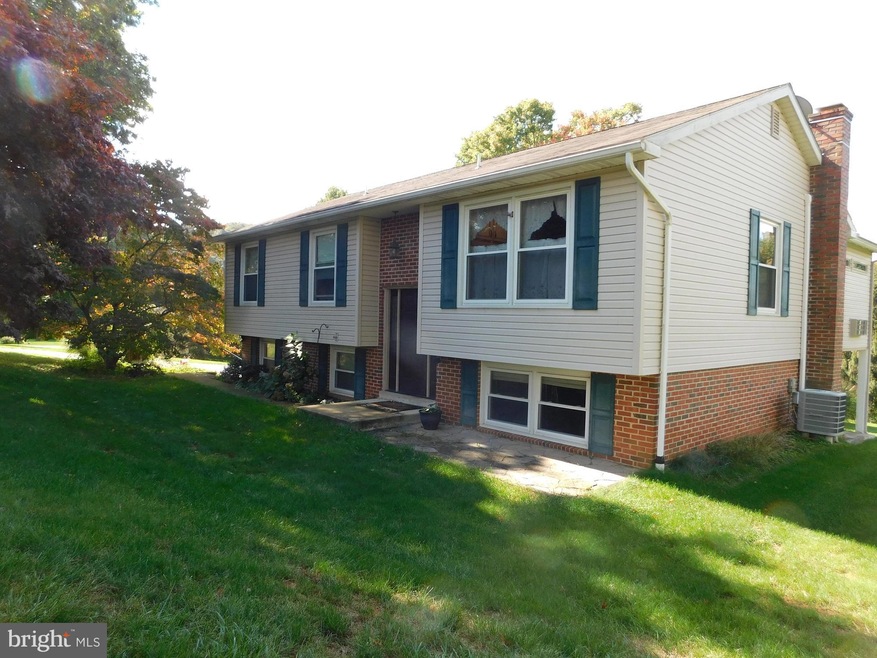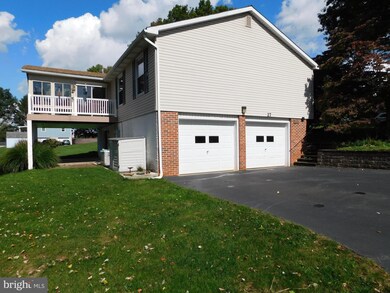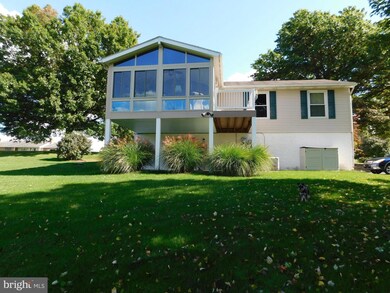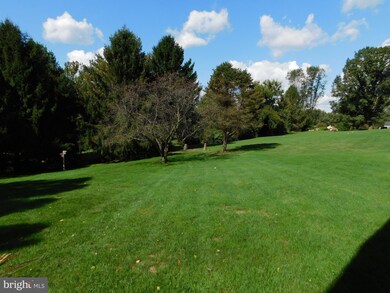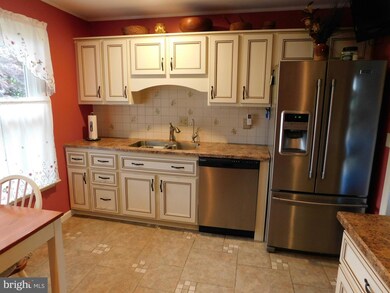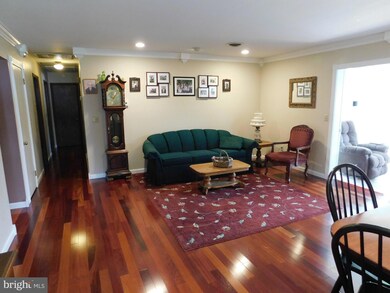
27 Apache Ln Willow Street, PA 17584
Mt Nebo-Holtwood NeighborhoodEstimated Value: $359,685 - $400,000
Highlights
- Cathedral Ceiling
- Sun or Florida Room
- 2 Car Attached Garage
- Wood Flooring
- No HOA
- Crown Molding
About This Home
As of November 2020This one owner home is in a quiet development in Southern Lancaster County where the taxes are low. The open floorplan upstairs has a living room with a dining area which opens in to a four seasons room that overlooks the property. The large yard provides plenty of room for outside activities. Enjoy the gas fireplace in the family room which is in the daylight basement. Home features 1-1/2 car garage, garden shed and a Generac generator.
Home Details
Home Type
- Single Family
Est. Annual Taxes
- $2,590
Year Built
- Built in 1980
Lot Details
- 0.87 Acre Lot
- Lot Dimensions are 200x200x170x202
- Rural Setting
- East Facing Home
- Irregular Lot
- Back Yard
- Property is in good condition
Parking
- 2 Car Attached Garage
- 6 Driveway Spaces
- Side Facing Garage
Home Design
- Block Foundation
- Asphalt Roof
- Stick Built Home
Interior Spaces
- Property has 2 Levels
- Central Vacuum
- Crown Molding
- Cathedral Ceiling
- Ceiling Fan
- Brick Fireplace
- Gas Fireplace
- Replacement Windows
- Double Hung Windows
- Family Room
- Living Room
- Sun or Florida Room
- Basement
- Garage Access
- Attic Fan
Kitchen
- Electric Oven or Range
- Microwave
Flooring
- Wood
- Carpet
- Ceramic Tile
- Vinyl
Bedrooms and Bathrooms
- 3 Main Level Bedrooms
- En-Suite Primary Bedroom
Laundry
- Laundry Room
- Laundry on lower level
Outdoor Features
- Patio
- Shed
Schools
- Providence Elementary School
- Smith Middle School
- Solanco High School
Utilities
- Central Air
- Heat Pump System
- Heating System Powered By Owned Propane
- Electric Baseboard Heater
- 200+ Amp Service
- Well
- Electric Water Heater
- On Site Septic
- Cable TV Available
Community Details
- No Home Owners Association
- Indian Hill Estates Subdivision
Listing and Financial Details
- Assessor Parcel Number 520-38571-0-0000
Ownership History
Purchase Details
Home Financials for this Owner
Home Financials are based on the most recent Mortgage that was taken out on this home.Purchase Details
Similar Homes in Willow Street, PA
Home Values in the Area
Average Home Value in this Area
Purchase History
| Date | Buyer | Sale Price | Title Company |
|---|---|---|---|
| Lopez Mixar David Paredes | $259,900 | Premier Settlements | |
| Eckman Shauna A | $55,000 | -- |
Mortgage History
| Date | Status | Borrower | Loan Amount |
|---|---|---|---|
| Open | Lopez Mixar David Paredes | $254,308 | |
| Previous Owner | Ross Robert B | $160,000 | |
| Previous Owner | Ross Robert B | $23,000 | |
| Previous Owner | Ross Robert B | $20,000 | |
| Previous Owner | Ross Robert B | $20,422 | |
| Previous Owner | Ross Robert B | $20,418 |
Property History
| Date | Event | Price | Change | Sq Ft Price |
|---|---|---|---|---|
| 11/25/2020 11/25/20 | Sold | $259,900 | 0.0% | $140 / Sq Ft |
| 10/08/2020 10/08/20 | Pending | -- | -- | -- |
| 10/02/2020 10/02/20 | For Sale | $259,900 | -- | $140 / Sq Ft |
Tax History Compared to Growth
Tax History
| Year | Tax Paid | Tax Assessment Tax Assessment Total Assessment is a certain percentage of the fair market value that is determined by local assessors to be the total taxable value of land and additions on the property. | Land | Improvement |
|---|---|---|---|---|
| 2024 | $2,828 | $181,700 | $60,100 | $121,600 |
| 2023 | $2,742 | $181,700 | $60,100 | $121,600 |
| 2022 | $2,659 | $181,700 | $60,100 | $121,600 |
| 2021 | $2,565 | $181,700 | $60,100 | $121,600 |
| 2020 | $2,565 | $181,700 | $60,100 | $121,600 |
| 2019 | $2,499 | $181,700 | $60,100 | $121,600 |
| 2018 | $2,926 | $181,700 | $60,100 | $121,600 |
| 2017 | $2,204 | $131,100 | $32,500 | $98,600 |
| 2016 | $2,228 | $131,100 | $32,500 | $98,600 |
| 2015 | $596 | $131,100 | $32,500 | $98,600 |
| 2014 | $1,390 | $123,900 | $32,500 | $91,400 |
Agents Affiliated with this Home
-
Steve Herr

Seller's Agent in 2020
Steve Herr
H.K. Keller
(215) 676-2220
3 in this area
36 Total Sales
-
Ada Delvalle

Buyer's Agent in 2020
Ada Delvalle
Coldwell Banker Realty
(717) 380-3557
1 in this area
9 Total Sales
Map
Source: Bright MLS
MLS Number: PALA171256
APN: 520-38571-0-0000
- 14 Apache Ln
- 1021 Rawlinsville Rd
- 965 Pennsy Rd
- 76 Hawthorne Cir
- 195 Miller Rd
- 44 Parkview Dr
- 725 Marticville Rd
- 56 Clearview Rd
- 0 Mount Hope School Rd
- 131 Stump Rd
- 121 Rawlinsville Rd
- 5 Dogwood Ln
- 287 Smithville Rd
- 724 Baumgardner Rd
- 58 Mount Airy Rd
- 17 Ashton Dr
- 858 Millwood Rd
- 18 Baumgardner Rd
- 1 Bauer Ave
- 9 Southside Dr
- 27 Apache Ln
- 35 Apache Ln
- 28 Apache Ln
- 32 Apache Ln
- 949 Rawlinsville Rd
- 20 Apache Ln
- 959 Rawlinsville Rd
- 959 Rawlinsville Rd
- 46 Apache Ln
- 939 Rawlinsville Rd
- 60 Cherokee Rd
- 54 Cherokee Rd
- 4 Corn Planter Rd
- 4 Corn Planter Rd
- 72 Cherokee Rd
- 46 Cherokee Rd
- 12 Cherokee Rd
- 13 Apache Ln
- 4 Cherokee Rd
- 54 Apache Ln
