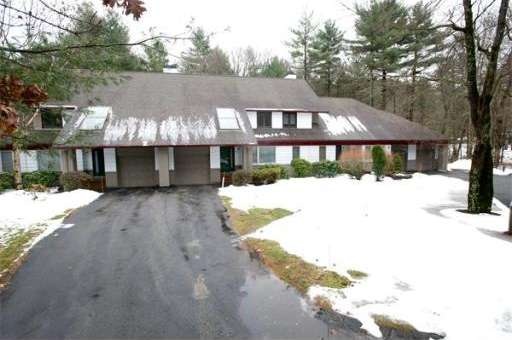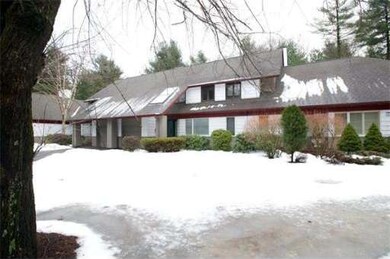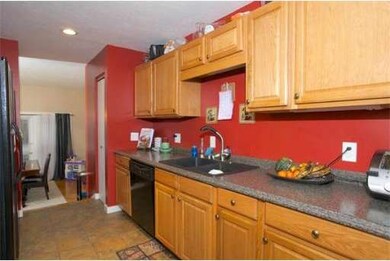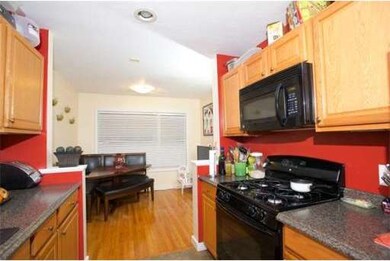
27 Apple Valley Dr Sharon, MA 02067
About This Home
As of May 2021Welcome to scenic "MacIntosh Farms." If your looking for a STUNNING Contemporary townhouse featuring a sunken family room with soaring cathedral ceilings with skylight & fireplace, formal dining room with built in cabinet and newer kitchen with breakfast nook. The finished loft area comes a private master suite with walk in closet and full bath featuring new double vanity and garden style jetted tub. The guest bedroom comes with its own full bath and walk in closet as well. The finished basement is another added bonus that's perfect for a home office, media room or at home fitness area (Note: This area has NOT been added to the Gross Living Area of 1,722 sq ft). This complex is very well managed with well groomed grounds. The private clubhouse comes with pool and tennis court for your enjoyment. Let's start the year right. Call today to schedule a private showing...
Property Details
Home Type
Condominium
Est. Annual Taxes
$10,154
Year Built
1989
Lot Details
0
Listing Details
- Unit Level: 1
- Unit Placement: Street, Middle, Walkout
- Special Features: None
- Property Sub Type: Condos
- Year Built: 1989
Interior Features
- Has Basement: Yes
- Fireplaces: 1
- Primary Bathroom: Yes
- Number of Rooms: 6
- Amenities: Public Transportation, Shopping, Swimming Pool, Tennis Court, Park, Walk/Jog Trails, Stables, Golf Course, Conservation Area, House of Worship, Public School, T-Station
- Electric: Circuit Breakers
- Energy: Insulated Windows
- Flooring: Tile, Wall to Wall Carpet, Hardwood
- Bedroom 2: Second Floor, 12X14
- Bathroom #1: First Floor
- Bathroom #2: Second Floor
- Bathroom #3: Second Floor
- Kitchen: First Floor, 9X22
- Laundry Room: Second Floor
- Master Bedroom: Second Floor, 11X19
- Master Bedroom Description: Bathroom - Full, Bathroom - Double Vanity/Sink, Closet - Walk-in, Hot Tub / Spa
- Dining Room: First Floor, 12X12
- Family Room: First Floor, 18X18
Exterior Features
- Construction: Frame
- Exterior: Wood
- Exterior Unit Features: Porch, Covered Patio/Deck
Garage/Parking
- Garage Parking: Attached, Garage Door Opener
- Garage Spaces: 1
- Parking: Off-Street, Paved Driveway
- Parking Spaces: 1
Utilities
- Hot Water: Tank
Condo/Co-op/Association
- Condominium Name: MacIntosh Farms
- Association Fee Includes: Master Insurance, Swimming Pool, Exterior Maintenance, Road Maintenance, Landscaping, Snow Removal, Tennis Court, Clubroom
- Association Pool: Yes
- Pets Allowed: Yes w/ Restrictions
- No Units: 154
- Unit Building: 27
Ownership History
Purchase Details
Home Financials for this Owner
Home Financials are based on the most recent Mortgage that was taken out on this home.Purchase Details
Home Financials for this Owner
Home Financials are based on the most recent Mortgage that was taken out on this home.Purchase Details
Purchase Details
Home Financials for this Owner
Home Financials are based on the most recent Mortgage that was taken out on this home.Purchase Details
Home Financials for this Owner
Home Financials are based on the most recent Mortgage that was taken out on this home.Purchase Details
Home Financials for this Owner
Home Financials are based on the most recent Mortgage that was taken out on this home.Similar Homes in Sharon, MA
Home Values in the Area
Average Home Value in this Area
Purchase History
| Date | Type | Sale Price | Title Company |
|---|---|---|---|
| Not Resolvable | $525,000 | None Available | |
| Not Resolvable | $375,000 | -- | |
| Quit Claim Deed | -- | -- | |
| Deed | $375,000 | -- | |
| Deed | $366,500 | -- | |
| Deed | $366,500 | -- | |
| Deed | $227,900 | -- |
Mortgage History
| Date | Status | Loan Amount | Loan Type |
|---|---|---|---|
| Open | $393,750 | Purchase Money Mortgage | |
| Previous Owner | $20,000 | Stand Alone Refi Refinance Of Original Loan | |
| Previous Owner | $55,000 | Stand Alone Refi Refinance Of Original Loan | |
| Previous Owner | $368,207 | FHA | |
| Previous Owner | $25,000 | No Value Available | |
| Previous Owner | $300,000 | Purchase Money Mortgage | |
| Previous Owner | $56,250 | No Value Available | |
| Previous Owner | $226,000 | No Value Available | |
| Previous Owner | $225,000 | No Value Available | |
| Previous Owner | $329,850 | Purchase Money Mortgage | |
| Previous Owner | $130,000 | Purchase Money Mortgage |
Property History
| Date | Event | Price | Change | Sq Ft Price |
|---|---|---|---|---|
| 05/21/2021 05/21/21 | Sold | $525,000 | +5.0% | $277 / Sq Ft |
| 03/20/2021 03/20/21 | Pending | -- | -- | -- |
| 03/16/2021 03/16/21 | For Sale | $499,900 | +33.3% | $264 / Sq Ft |
| 07/03/2014 07/03/14 | Sold | $375,000 | -2.6% | $218 / Sq Ft |
| 07/03/2014 07/03/14 | Pending | -- | -- | -- |
| 07/02/2014 07/02/14 | Price Changed | $385,000 | -3.5% | $224 / Sq Ft |
| 07/01/2014 07/01/14 | Price Changed | $399,000 | -0.2% | $232 / Sq Ft |
| 06/20/2014 06/20/14 | For Sale | $399,900 | +6.6% | $232 / Sq Ft |
| 03/16/2014 03/16/14 | Pending | -- | -- | -- |
| 02/26/2014 02/26/14 | Off Market | $375,000 | -- | -- |
| 01/08/2014 01/08/14 | For Sale | $399,900 | -- | $232 / Sq Ft |
Tax History Compared to Growth
Tax History
| Year | Tax Paid | Tax Assessment Tax Assessment Total Assessment is a certain percentage of the fair market value that is determined by local assessors to be the total taxable value of land and additions on the property. | Land | Improvement |
|---|---|---|---|---|
| 2025 | $10,154 | $580,900 | $0 | $580,900 |
| 2024 | $9,486 | $539,600 | $0 | $539,600 |
| 2023 | $9,555 | $514,000 | $0 | $514,000 |
| 2022 | $8,433 | $427,000 | $0 | $427,000 |
| 2021 | $8,660 | $423,900 | $0 | $423,900 |
| 2020 | $8,054 | $423,900 | $0 | $423,900 |
| 2019 | $7,234 | $372,700 | $0 | $372,700 |
| 2018 | $7,711 | $398,100 | $0 | $398,100 |
| 2017 | $7,567 | $385,700 | $0 | $385,700 |
| 2016 | $7,073 | $351,700 | $0 | $351,700 |
| 2015 | $6,614 | $325,800 | $0 | $325,800 |
| 2014 | $6,155 | $299,500 | $0 | $299,500 |
Agents Affiliated with this Home
-

Seller's Agent in 2021
Seth Stollman
Keller Williams Elite - Sharon
(781) 363-0292
77 in this area
147 Total Sales
-

Buyer's Agent in 2021
Dianne Needle
Real Broker MA, LLC
(781) 858-8366
120 in this area
246 Total Sales
-

Seller's Agent in 2014
Charles Lima
Keller Williams Realty
(508) 272-4442
2 in this area
177 Total Sales
Map
Source: MLS Property Information Network (MLS PIN)
MLS Number: 71620681
APN: SHAR-000126-000039-000003
- 1 Apple Valley Dr Unit 1
- 10 Cobbler Ln
- 16 Trowel Shop Pond Rd Unit 16
- 2 Trowel Shop Pond Rd Unit 2
- 24 Trowel Shop Pond Rd Unit 24
- 8 Trowel Shop Pond Rd Unit 8
- 20 Trowel Shop Pond Rd Unit 24
- 12 Trowel Shop Pond Rd Unit 12
- 6 Trowel Shop Pond Rd Unit 6
- 3 Trowel Shop Pond Rd Unit 3
- 19 Bella Rd
- 328 N Main St
- 44 Huntington Ave
- 51 Cape Club Dr
- 40 Cape Club Dr Unit 40
- 38 Cape Club Dr Unit 38
- 11 Kathryn Ln
- 49 Ashcroft Rd
- 6 Preserve Way Unit 3
- 54 Brook Rd






