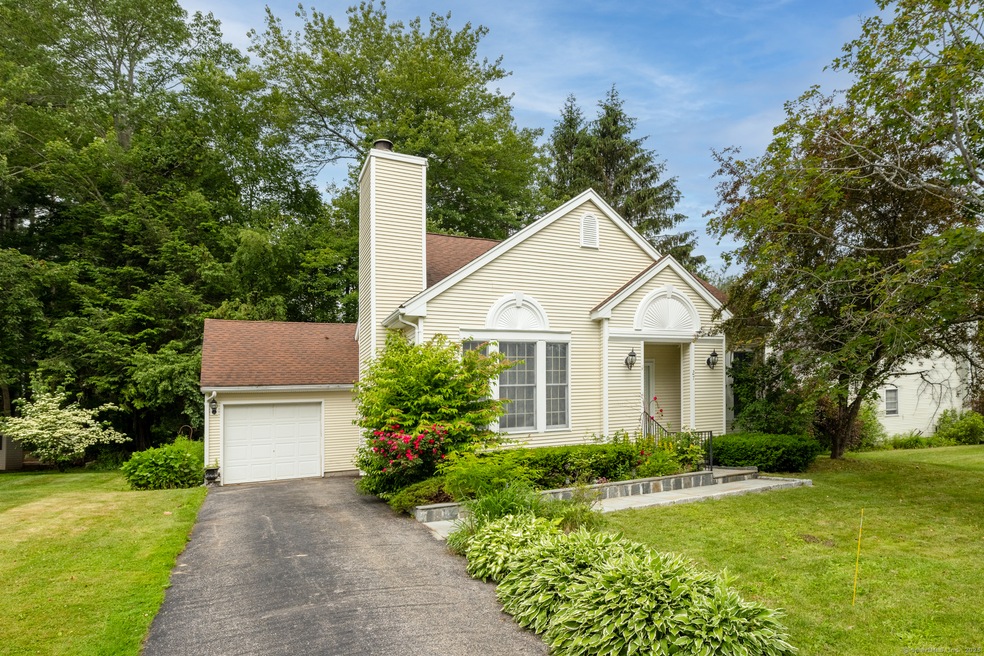
27 Ascot Ln Torrington, CT 06790
Highlights
- Open Floorplan
- Deck
- Bonus Room
- Cape Cod Architecture
- 2 Fireplaces
- Workshop
About This Home
As of August 2025Light, bright, and beautifully open, this inviting 3-bedroom, 2.5-bath home is move-in ready! The spacious living room features a cozy gas fireplace and soaring cathedral ceiling, creating an airy, welcoming space. A dedicated dining area and large eat-in kitchen provide the perfect setting for entertaining or casual family meals. The main-level owner's suite also boasts a cathedral ceiling, offering comfort and privacy on the first floor. Upstairs, you'll find two additional bedrooms, a full bath, convenient second-floor laundry, and a generously sized storage room. The fully finished lower level adds exceptional living space with a large game room and a second gas fireplace, plus an expansive workshop-complete with workbenches and tools (if desired). Step outside from the kitchen through sliding glass doors to a sunny back deck, ideal for relaxing or hosting summer gatherings. Freshly painted throughout, this home is ready for your personal touch. Don't miss your chance-schedule your showing today!
Last Agent to Sell the Property
Around Town Real Estate LLC License #RES.0809698 Listed on: 06/14/2025

Home Details
Home Type
- Single Family
Est. Annual Taxes
- $6,050
Year Built
- Built in 1989
Lot Details
- 7,841 Sq Ft Lot
- Property is zoned R-WP
HOA Fees
- $140 Monthly HOA Fees
Home Design
- Cape Cod Architecture
- Concrete Foundation
- Frame Construction
- Asphalt Shingled Roof
- Vinyl Siding
Interior Spaces
- Open Floorplan
- 2 Fireplaces
- Thermal Windows
- Bonus Room
- Workshop
- Basement Fills Entire Space Under The House
- Laundry on upper level
Kitchen
- Electric Range
- Range Hood
- Dishwasher
Bedrooms and Bathrooms
- 3 Bedrooms
Parking
- 1 Car Garage
- Parking Deck
- Automatic Garage Door Opener
- Private Driveway
Accessible Home Design
- Accessible Bathroom
- Grab Bar In Bathroom
- Halls are 36 inches wide or more
Outdoor Features
- Deck
- Exterior Lighting
- Rain Gutters
Location
- Property is near a golf course
Schools
- Torrington Middle School
- Torrington High School
Utilities
- Window Unit Cooling System
- Baseboard Heating
- Underground Utilities
- Electric Water Heater
- Cable TV Available
Community Details
- Association fees include snow removal, property management, road maintenance
- Torringford Farms Subdivision
- Property managed by REI Property & Asset Mana
Listing and Financial Details
- Exclusions: See Inclusion/Exclusion Attachement
- Assessor Parcel Number 892908
Ownership History
Purchase Details
Home Financials for this Owner
Home Financials are based on the most recent Mortgage that was taken out on this home.Purchase Details
Purchase Details
Similar Homes in Torrington, CT
Home Values in the Area
Average Home Value in this Area
Purchase History
| Date | Type | Sale Price | Title Company |
|---|---|---|---|
| Warranty Deed | $126,000 | -- | |
| Deed | $127,000 | -- |
Mortgage History
| Date | Status | Loan Amount | Loan Type |
|---|---|---|---|
| Open | $172,000 | Stand Alone Refi Refinance Of Original Loan | |
| Closed | $147,169 | FHA | |
| Closed | $50,000 | No Value Available | |
| Closed | $116,000 | No Value Available | |
| Closed | $100,800 | No Value Available |
Property History
| Date | Event | Price | Change | Sq Ft Price |
|---|---|---|---|---|
| 08/11/2025 08/11/25 | Sold | $330,000 | +3.4% | $170 / Sq Ft |
| 07/22/2025 07/22/25 | Pending | -- | -- | -- |
| 06/19/2025 06/19/25 | For Sale | $319,000 | -- | $164 / Sq Ft |
Tax History Compared to Growth
Tax History
| Year | Tax Paid | Tax Assessment Tax Assessment Total Assessment is a certain percentage of the fair market value that is determined by local assessors to be the total taxable value of land and additions on the property. | Land | Improvement |
|---|---|---|---|---|
| 2025 | $8,295 | $215,740 | $30,240 | $185,500 |
| 2024 | $4,746 | $98,930 | $30,240 | $68,690 |
| 2023 | $4,745 | $98,930 | $30,240 | $68,690 |
| 2022 | $4,664 | $98,930 | $30,240 | $68,690 |
| 2021 | $4,568 | $98,930 | $30,240 | $68,690 |
| 2020 | $4,568 | $98,930 | $30,240 | $68,690 |
| 2019 | $3,801 | $82,330 | $20,160 | $62,170 |
| 2018 | $3,801 | $82,330 | $20,160 | $62,170 |
| 2017 | $3,767 | $82,330 | $20,160 | $62,170 |
| 2016 | $3,767 | $82,330 | $20,160 | $62,170 |
| 2015 | $3,767 | $82,330 | $20,160 | $62,170 |
| 2014 | $4,293 | $118,190 | $38,900 | $79,290 |
Agents Affiliated with this Home
-
Christopher Haggerty

Seller's Agent in 2025
Christopher Haggerty
Around Town Real Estate LLC
(203) 948-8011
2 in this area
47 Total Sales
-
Tiffany Plevka

Buyer's Agent in 2025
Tiffany Plevka
The Bella Group, LLC
(860) 201-7325
4 in this area
12 Total Sales
Map
Source: SmartMLS
MLS Number: 24103808
APN: TORR-000252-000003-000075
- 30 Ascot Ln
- 230 White Oak Way
- 35 White Pine Rd
- 353A Hayden Hill Rd
- 38 Auburn Way
- KENNEDY DRIVE & Torringford St
- 2793 Torringford St W
- 2651 Torringford St W
- 152 Upper Valley Rd
- 2376 Torringford St
- 300 W Hill Rd
- 644 W Hill Rd
- 95 Behrens Rd
- 25 Ginger Ln
- 408 A Niles Rd
- 70 Suncrest Ct
- 290 Gillette Rd
- 1683 Torringford St
- 480 W Hill Rd
- 212 Wedgewood Dr
