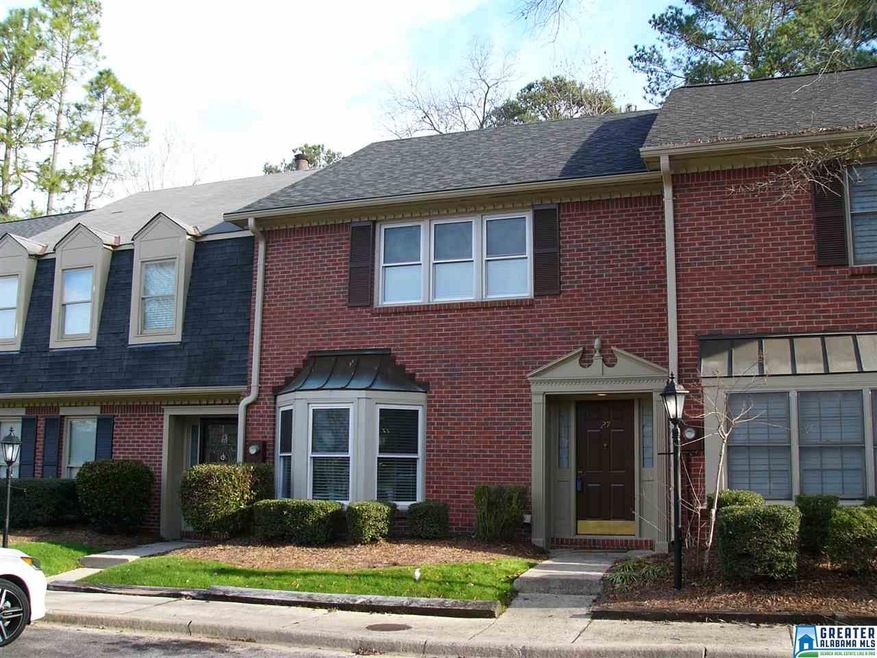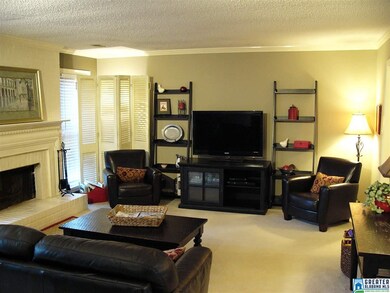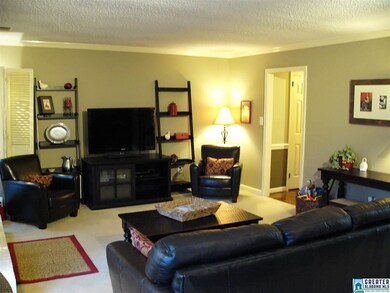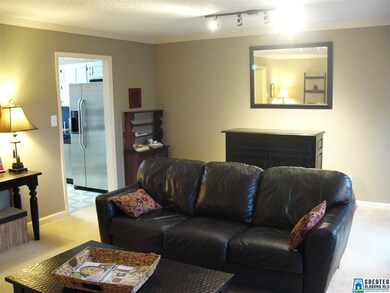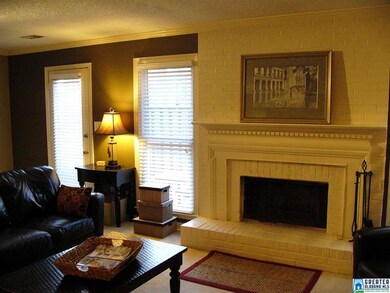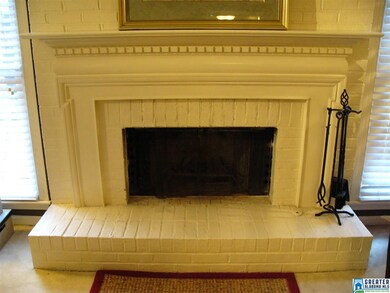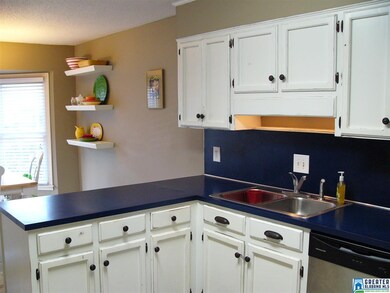
27 Ashford Cir Hoover, AL 35244
North Shelby County NeighborhoodHighlights
- Wind Turbine Power
- Clubhouse
- Tennis Courts
- Riverchase Elementary School Rated A
- Attic
- Fenced Yard
About This Home
As of October 2018Welcome Home to this conveniently located 3 BR / 2.5 BA Townhome just minutes from Local Shopping, Schools and More. This Home features a large Great Room w/ Brick Fireplace, oversized Kitchen w/ Eating Area and Guest Half Bath all located on the Main Living Level. Just off the Great Room is a private Patio ideal for entertaining, cooking out or just relaxing. Upstairs features a large Master Suite w/ private Master Bath & Walk-in Closet. Two additional bedrooms and a Full Bath complete the upstairs living area. The Home is a Full Brick exterior and very low maintenance - Ideal for a first time buyer or someone looking to downsize! Amenities of the neighborhood include a Clubhouse, Playground, Tennis Courts and much more. Call today for your chance to view this wonderful Townhome.
Last Agent to Sell the Property
Patti Schreiner
ARC Realty - Hoover License #000054003 Listed on: 01/05/2016
Townhouse Details
Home Type
- Townhome
Est. Annual Taxes
- $2,899
Year Built
- 1983
HOA Fees
- $8 Monthly HOA Fees
Home Design
- Slab Foundation
Interior Spaces
- 2-Story Property
- Crown Molding
- Whole House Fan
- Ceiling Fan
- Wood Burning Fireplace
- Fireplace With Gas Starter
- Brick Fireplace
- Double Pane Windows
- ENERGY STAR Qualified Windows
- Window Treatments
- Bay Window
- Insulated Doors
- Living Room with Fireplace
- Combination Dining and Living Room
- Pull Down Stairs to Attic
Kitchen
- Electric Oven
- Stove
- Built-In Microwave
- Dishwasher
- ENERGY STAR Qualified Appliances
- Laminate Countertops
- Disposal
Flooring
- Parquet
- Carpet
- Tile
- Vinyl
Bedrooms and Bathrooms
- 3 Bedrooms
- Primary Bedroom Upstairs
- Walk-In Closet
- Bathtub and Shower Combination in Primary Bathroom
Laundry
- Laundry Room
- Laundry on main level
- Washer and Electric Dryer Hookup
Parking
- Garage on Main Level
- Assigned Parking
Utilities
- Forced Air Heating and Cooling System
- Heating System Uses Gas
- Programmable Thermostat
- Underground Utilities
- Electric Water Heater
Additional Features
- Wind Turbine Power
- Patio
- Fenced Yard
Listing and Financial Details
- Assessor Parcel Number 11-7-25-0-001-001.081
Community Details
Overview
- Association fees include common grounds mntc, management fee, utilities for comm areas
- Premier Property Manageme Association, Phone Number (205) 403-8787
Amenities
- Clubhouse
Recreation
- Tennis Courts
- Community Playground
- Park
- Trails
Ownership History
Purchase Details
Home Financials for this Owner
Home Financials are based on the most recent Mortgage that was taken out on this home.Purchase Details
Home Financials for this Owner
Home Financials are based on the most recent Mortgage that was taken out on this home.Purchase Details
Home Financials for this Owner
Home Financials are based on the most recent Mortgage that was taken out on this home.Similar Homes in the area
Home Values in the Area
Average Home Value in this Area
Purchase History
| Date | Type | Sale Price | Title Company |
|---|---|---|---|
| Warranty Deed | $164,000 | None Available | |
| Warranty Deed | $149,000 | None Available | |
| Warranty Deed | $135,000 | -- |
Mortgage History
| Date | Status | Loan Amount | Loan Type |
|---|---|---|---|
| Open | $131,200 | New Conventional | |
| Previous Owner | $146,301 | FHA | |
| Previous Owner | $40,700 | Unknown | |
| Previous Owner | $135,000 | Fannie Mae Freddie Mac | |
| Previous Owner | $90,000 | Unknown |
Property History
| Date | Event | Price | Change | Sq Ft Price |
|---|---|---|---|---|
| 02/11/2022 02/11/22 | Rented | $1,500 | 0.0% | -- |
| 02/03/2022 02/03/22 | Under Contract | -- | -- | -- |
| 12/10/2021 12/10/21 | For Rent | $1,500 | 0.0% | -- |
| 12/10/2021 12/10/21 | Under Contract | -- | -- | -- |
| 11/17/2021 11/17/21 | Price Changed | $1,500 | -3.2% | $1 / Sq Ft |
| 11/01/2021 11/01/21 | For Rent | $1,550 | +14.8% | -- |
| 12/15/2018 12/15/18 | Rented | $1,350 | 0.0% | -- |
| 11/29/2018 11/29/18 | Price Changed | $1,350 | -3.6% | $1 / Sq Ft |
| 11/27/2018 11/27/18 | Price Changed | $1,400 | +3.7% | $1 / Sq Ft |
| 11/19/2018 11/19/18 | Price Changed | $1,350 | -3.6% | $1 / Sq Ft |
| 11/02/2018 11/02/18 | For Rent | $1,400 | 0.0% | -- |
| 10/30/2018 10/30/18 | Sold | $164,000 | -3.5% | $101 / Sq Ft |
| 10/27/2018 10/27/18 | For Sale | $169,900 | 0.0% | $104 / Sq Ft |
| 05/09/2018 05/09/18 | Pending | -- | -- | -- |
| 03/22/2018 03/22/18 | Price Changed | $169,900 | -2.9% | $104 / Sq Ft |
| 02/27/2018 02/27/18 | For Sale | $174,900 | +17.4% | $107 / Sq Ft |
| 02/25/2016 02/25/16 | Sold | $149,000 | -0.3% | $91 / Sq Ft |
| 01/05/2016 01/05/16 | Pending | -- | -- | -- |
| 01/05/2016 01/05/16 | For Sale | $149,500 | -- | $92 / Sq Ft |
Tax History Compared to Growth
Tax History
| Year | Tax Paid | Tax Assessment Tax Assessment Total Assessment is a certain percentage of the fair market value that is determined by local assessors to be the total taxable value of land and additions on the property. | Land | Improvement |
|---|---|---|---|---|
| 2024 | $2,899 | $43,600 | $0 | $0 |
| 2023 | $2,705 | $40,520 | $0 | $0 |
| 2022 | $2,503 | $37,640 | $0 | $0 |
| 2021 | $1,117 | $16,800 | $0 | $0 |
| 2020 | $1,083 | $16,280 | $0 | $0 |
| 2019 | $1,076 | $16,800 | $0 | $0 |
| 2017 | $927 | $14,560 | $0 | $0 |
| 2015 | $954 | $14,960 | $0 | $0 |
| 2014 | $933 | $14,640 | $0 | $0 |
Agents Affiliated with this Home
-

Seller's Agent in 2022
Sal Jan
Keller Williams Realty Hoover
(205) 292-8764
13 in this area
101 Total Sales
-
P
Seller's Agent in 2016
Patti Schreiner
ARC Realty - Hoover
Map
Source: Greater Alabama MLS
MLS Number: 737062
APN: 11-7-25-0-001-001-081
- 10 Ashford Cir
- 16 Chase Plantation Pkwy
- 20 Chase Plantation Pkwy
- 320 Chase Plantation Cir
- 2312 Arbor Glenn
- 2085 Arbor Hill Pkwy
- 1056 Riverchase Cove
- 944 Riverchase Pkwy W
- 2009 Crossvine Rd
- 928 Riverchase Pkwy W
- 2013 Crossvine Rd
- 725 Carl Raines Lake Rd Unit 1
- 6062 Olivewood Rd
- 6031 Olivewood Rd
- 1.12 acres Whippoorwill Dr Unit B
- 608 Mountain Laurel Ct
- 2114 Flowerwood Dr
- 139 Keeneland Green
- 133 Keeneland Green
- 1203 Cahaba River Estates
