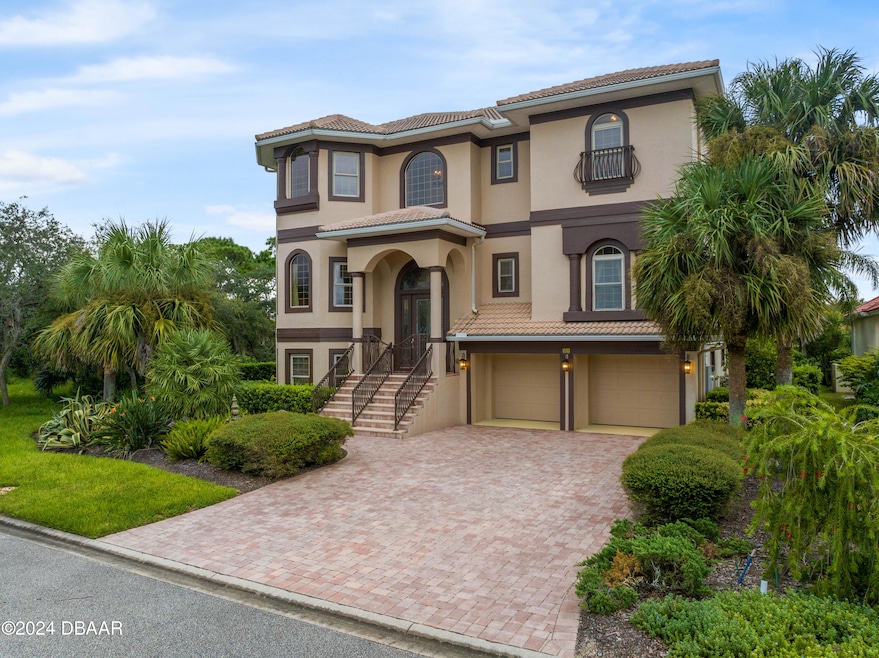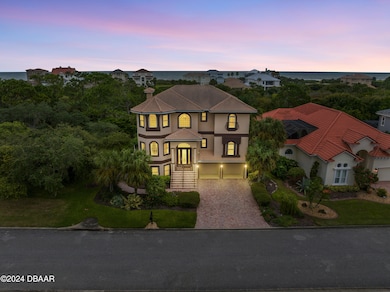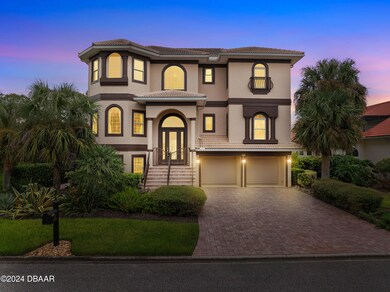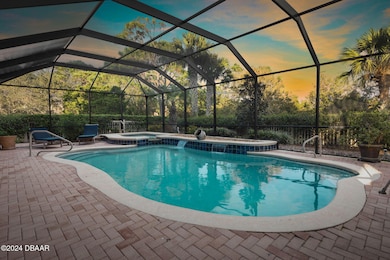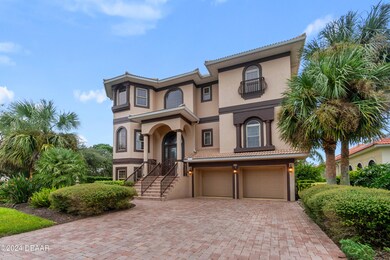
27 Atlantic Place Palm Coast, FL 32137
Highlights
- Ocean View
- Gated with Attendant
- Deck
- Old Kings Elementary School Rated A-
- Heated In Ground Pool
- Traditional Architecture
About This Home
As of June 2025HUGE PRICE REDUCTION - SELLER MOTIVATED - BRING ALL OFFERS!!! Welcome to 27 Atlantic Place, a spectacular home located within the oceanfront gated community of Ocean Hammock. This stately move-in ready home comes equipped with several unique features including an elevator, a fire suppression system, a lowering system for the great room chandelier, Generac generator, central vac, and 1st floor in-law suite. It also has a number of recent upgrades such as the remodeling of two bathrooms, and installation of LVP flooring to replace carpet. One of its most notable features is the owner's retreat on the third floor, which offers stunning ocean views and a private balcony spanning over 200 SQFT. The third-floor library features water views overlooking the Atlantic Ocean to the east and community lake to the west. The second floor features a two-story great room, formal dining, breakfast nook, chefs' kitchen, and 470 SQFT patio overlooking the lanai & saltwater pool.
Last Agent to Sell the Property
Real Broker, LLC License #3509931 Listed on: 11/10/2024

Last Buyer's Agent
James Stewart
Unknown Agency
Home Details
Home Type
- Single Family
Est. Annual Taxes
- $13,385
Year Built
- Built in 2005 | Remodeled
Lot Details
- 9,627 Sq Ft Lot
- Back Yard Fenced
- Front and Back Yard Sprinklers
HOA Fees
- $164 Monthly HOA Fees
Parking
- 2 Car Garage
- Garage Door Opener
Property Views
- Ocean
- Beach
- Views of Preserve
- Woods
- Pool
Home Design
- Multigenerational Home
- Traditional Architecture
- Spanish Architecture
- Slab Foundation
- Tile Roof
- Block And Beam Construction
- Stucco
Interior Spaces
- 3,787 Sq Ft Home
- 3-Story Property
- Central Vacuum
- Partially Furnished
- Built-In Features
- Ceiling Fan
- Gas Fireplace
- Entrance Foyer
- Screened Porch
Kitchen
- Breakfast Area or Nook
- Electric Oven
- Gas Cooktop
- Microwave
- Ice Maker
- Dishwasher
- Disposal
Flooring
- Tile
- Vinyl
Bedrooms and Bathrooms
- 4 Bedrooms
- Split Bedroom Floorplan
- In-Law or Guest Suite
- 4 Full Bathrooms
- Separate Shower in Primary Bathroom
Laundry
- Laundry in unit
- Dryer
- Washer
Home Security
- Security System Owned
- Carbon Monoxide Detectors
- Fire and Smoke Detector
- Fire Sprinkler System
Accessible Home Design
- Accessible Elevator Installed
Pool
- Heated In Ground Pool
- Heated Spa
- In Ground Spa
- Gas Heated Pool
- Saltwater Pool
- Fence Around Pool
- Screen Enclosure
Outdoor Features
- Balcony
- Deck
- Screened Patio
- Terrace
Schools
- Old Kings Elementary School
- Indian Trails Middle School
- Matanzas High School
Utilities
- Multiple cooling system units
- Central Heating and Cooling System
- Heat Pump System
- Whole House Permanent Generator
- Propane
- Private Water Source
- Private Sewer
- Cable TV Available
Listing and Financial Details
- Homestead Exemption
- Assessor Parcel Number 04-11-31-3509-00000-0390
- Community Development District (CDD) fees
Community Details
Overview
- Association fees include security
- Ocean Hammock Subdivision
Additional Features
- Security
- Gated with Attendant
Ownership History
Purchase Details
Home Financials for this Owner
Home Financials are based on the most recent Mortgage that was taken out on this home.Purchase Details
Home Financials for this Owner
Home Financials are based on the most recent Mortgage that was taken out on this home.Purchase Details
Home Financials for this Owner
Home Financials are based on the most recent Mortgage that was taken out on this home.Purchase Details
Similar Homes in Palm Coast, FL
Home Values in the Area
Average Home Value in this Area
Purchase History
| Date | Type | Sale Price | Title Company |
|---|---|---|---|
| Warranty Deed | $1,199,000 | Landmark Title | |
| Warranty Deed | $1,199,000 | Landmark Title | |
| Warranty Deed | $1,295,000 | Victory Title | |
| Warranty Deed | $1,100,000 | Victory Ttl Of St Johns Cnty | |
| Warranty Deed | $153,800 | -- |
Mortgage History
| Date | Status | Loan Amount | Loan Type |
|---|---|---|---|
| Open | $959,200 | New Conventional | |
| Closed | $959,200 | New Conventional | |
| Previous Owner | $250,000 | New Conventional | |
| Previous Owner | $712,000 | New Conventional | |
| Previous Owner | $800,000 | Unknown |
Property History
| Date | Event | Price | Change | Sq Ft Price |
|---|---|---|---|---|
| 06/18/2025 06/18/25 | Sold | $1,199,000 | 0.0% | $317 / Sq Ft |
| 05/10/2025 05/10/25 | Pending | -- | -- | -- |
| 04/30/2025 04/30/25 | Price Changed | $1,199,000 | -7.7% | $317 / Sq Ft |
| 03/22/2025 03/22/25 | Price Changed | $1,299,000 | -4.4% | $343 / Sq Ft |
| 11/10/2024 11/10/24 | For Sale | $1,359,000 | +4.9% | $359 / Sq Ft |
| 12/27/2022 12/27/22 | Sold | $1,295,000 | 0.0% | $342 / Sq Ft |
| 11/12/2022 11/12/22 | Pending | -- | -- | -- |
| 10/23/2022 10/23/22 | Price Changed | $1,295,000 | -2.3% | $342 / Sq Ft |
| 10/13/2022 10/13/22 | For Sale | $1,325,000 | +20.5% | $350 / Sq Ft |
| 06/30/2021 06/30/21 | Sold | $1,100,000 | -4.3% | $290 / Sq Ft |
| 05/04/2021 05/04/21 | Pending | -- | -- | -- |
| 04/22/2021 04/22/21 | For Sale | $1,149,000 | -- | $303 / Sq Ft |
Tax History Compared to Growth
Tax History
| Year | Tax Paid | Tax Assessment Tax Assessment Total Assessment is a certain percentage of the fair market value that is determined by local assessors to be the total taxable value of land and additions on the property. | Land | Improvement |
|---|---|---|---|---|
| 2024 | $13,385 | $1,025,167 | $168,000 | $857,167 |
| 2023 | $13,385 | $940,716 | $168,000 | $772,716 |
| 2022 | $11,919 | $848,569 | $168,000 | $680,569 |
| 2021 | $9,818 | $640,746 | $110,000 | $530,746 |
| 2020 | $9,596 | $616,447 | $128,500 | $487,947 |
| 2019 | $9,649 | $616,447 | $128,500 | $487,947 |
| 2018 | $8,950 | $552,017 | $115,000 | $437,017 |
| 2017 | $8,563 | $522,634 | $105,000 | $417,634 |
| 2016 | $8,069 | $483,039 | $0 | $0 |
| 2015 | $7,759 | $459,615 | $0 | $0 |
| 2014 | $7,401 | $429,498 | $0 | $0 |
Agents Affiliated with this Home
-
J
Seller's Agent in 2025
J. MAEGAN WILSON
Real Broker, LLC
-
J
Buyer's Agent in 2025
James Stewart
Unknown Agency
-
B
Seller's Agent in 2022
Brady Nelson
REAL BROKER, LLC
-
J
Seller's Agent in 2021
JUDITH BARNES
COASTAL GATEWAY REAL ESTATE GR
-
R
Seller Co-Listing Agent in 2021
Rich Hottinger
COASTAL GATEWAY REAL ESTATE GR
Map
Source: Daytona Beach Area Association of REALTORS®
MLS Number: 1205726
APN: 04-11-31-3509-00000-0390
- 10 Atlantic Place
- 7 Atlantic Place
- 29 Ocean Ridge Blvd S
- 27 Moana Ct S
- 23 Ocean Ridge Blvd N
- 15 Cypresswood Dr
- 3 Flagship Ct
- 9 Cypresswood Dr N
- 31 Flagship Dr
- 28 Cinnamon Grove Ln
- 20 Flagship Dr
- 31 Sandpiper Ln
- 29 Sandpiper Ln
- 19 Cinnamon Grove Ln
- 46 Ocean Ridge Blvd N
- 52 Ocean Ridge Blvd N
- 3 Flagship Dr
- 308 Harbor Village Point N
- 258 Harbor Village Point N
- 244 Harbor Village Point N
