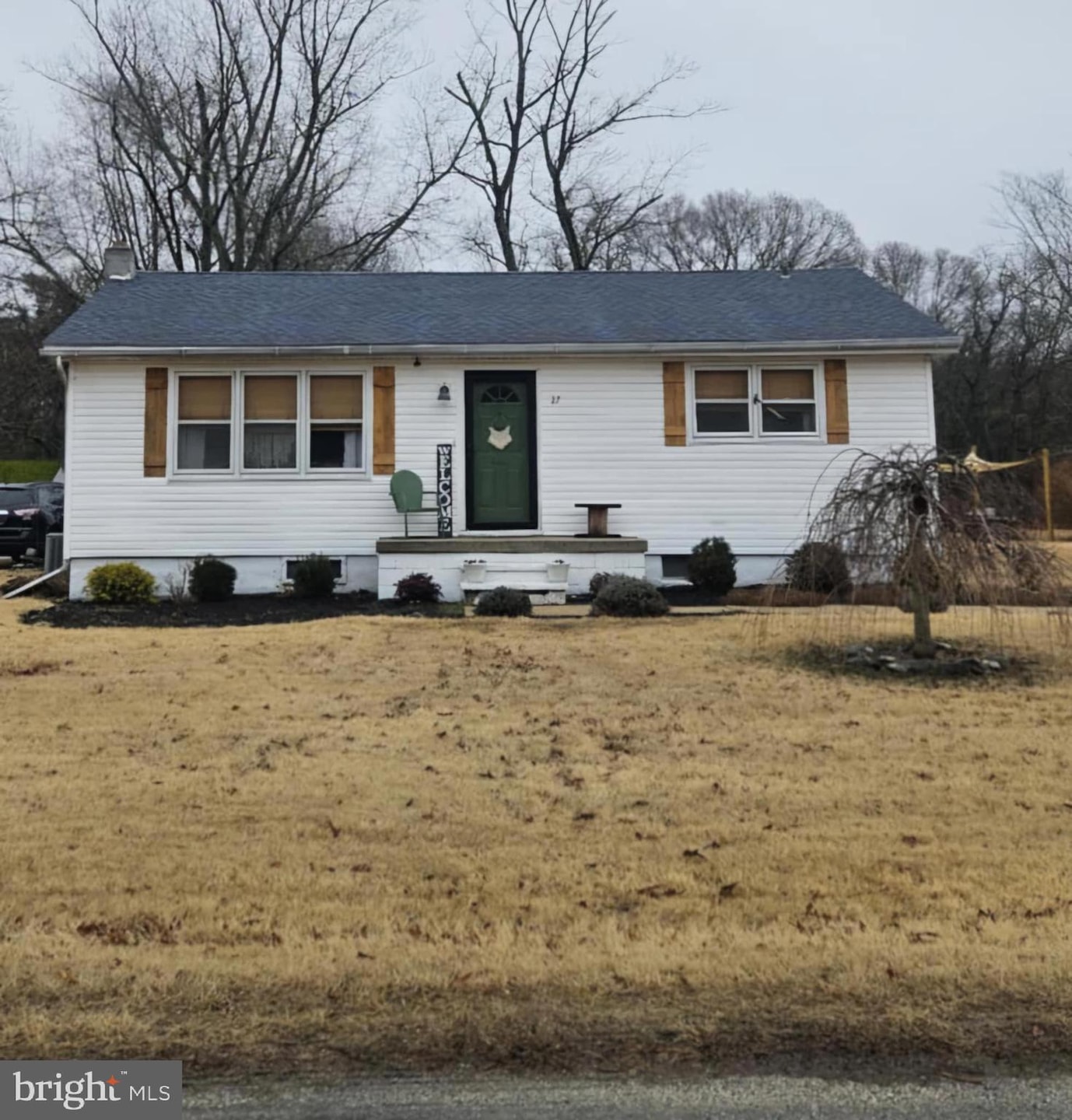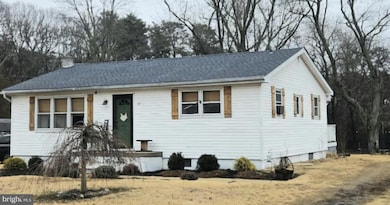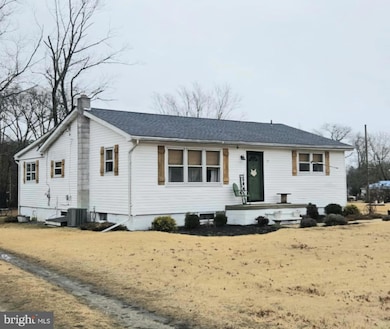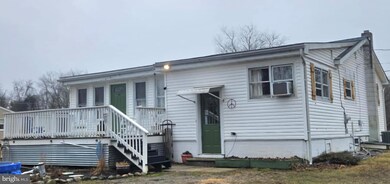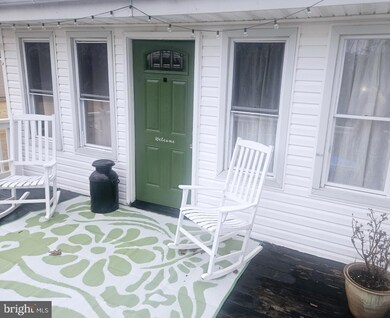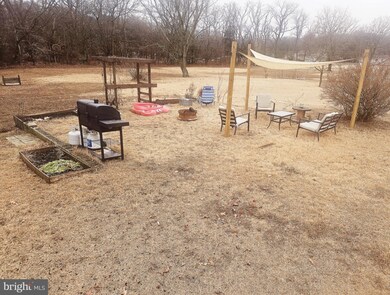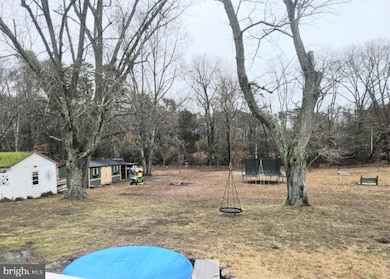
27 Barretts Run Rd Bridgeton, NJ 08302
Highlights
- Private Pool
- Rambler Architecture
- No HOA
- Deck
- Attic
- Bathtub with Shower
About This Home
As of March 2025Discover the potential of this 3-bedroom, 1.5-bath home in the heart of Hopewell Township! Featuring a spacious kitchen with ample counter space and a pantry for extra storage, this home is perfect for those who love to cook and entertain. Enjoy the natural light in the sunroom, a cozy retreat overlooking the backyard, or step onto the large back deck, ideal for outdoor gatherings. The backdoor provides convenient access, opening to a landing where you can step down into the basement or up into the kitchen, offering a practical and functional layout. The backyard is a standout feature, offering two sheds for extra storage, a stock tank pool for summer fun, and a trampoline—perfect for outdoor activities. Inside, the well-laid-out living space is ready for your personal touch. This home is being sold in as-is condition. Don’t miss out—schedule your showing today!
Last Agent to Sell the Property
The Roarke Agency License #2186653 Listed on: 02/10/2025
Home Details
Home Type
- Single Family
Est. Annual Taxes
- $4,293
Year Built
- Built in 1965
Lot Details
- 0.6 Acre Lot
- Property is in very good condition
Home Design
- Rambler Architecture
- Block Foundation
- Asphalt Roof
- Vinyl Siding
- Stick Built Home
Interior Spaces
- 1,280 Sq Ft Home
- Property has 1 Level
- Window Screens
- Luxury Vinyl Plank Tile Flooring
- Attic
Bedrooms and Bathrooms
- 3 Main Level Bedrooms
- Bathtub with Shower
Laundry
- Dryer
- ENERGY STAR Qualified Washer
Basement
- Basement Fills Entire Space Under The House
- Laundry in Basement
- Crawl Space
Home Security
- Surveillance System
- Fire and Smoke Detector
Parking
- 2 Parking Spaces
- 2 Driveway Spaces
Outdoor Features
- Private Pool
- Deck
- Shed
- Outbuilding
- Play Equipment
- Rain Gutters
Schools
- Hopewell Crest Elementary And Middle School
- Cumberland Regional High School
Utilities
- Forced Air Heating and Cooling System
- Heating System Uses Oil
- 220 Volts
- Well
- High-Efficiency Water Heater
- Water Conditioner is Owned
- Phone Available
- Cable TV Available
Community Details
- No Home Owners Association
- None Available Subdivision
Listing and Financial Details
- Tax Lot 00030
- Assessor Parcel Number 07-00080-00030
Ownership History
Purchase Details
Home Financials for this Owner
Home Financials are based on the most recent Mortgage that was taken out on this home.Purchase Details
Home Financials for this Owner
Home Financials are based on the most recent Mortgage that was taken out on this home.Purchase Details
Purchase Details
Home Financials for this Owner
Home Financials are based on the most recent Mortgage that was taken out on this home.Purchase Details
Similar Homes in Bridgeton, NJ
Home Values in the Area
Average Home Value in this Area
Purchase History
| Date | Type | Sale Price | Title Company |
|---|---|---|---|
| Deed | $280,000 | Dominion Title Services | |
| Deed | $126,000 | None Available | |
| Sheriffs Deed | -- | None Available | |
| Deed | $125,000 | -- | |
| Interfamily Deed Transfer | -- | -- |
Mortgage History
| Date | Status | Loan Amount | Loan Type |
|---|---|---|---|
| Open | $282,828 | New Conventional | |
| Previous Owner | $123,677 | FHA | |
| Previous Owner | $122,735 | FHA |
Property History
| Date | Event | Price | Change | Sq Ft Price |
|---|---|---|---|---|
| 03/21/2025 03/21/25 | Sold | $280,000 | +3.7% | $219 / Sq Ft |
| 02/20/2025 02/20/25 | Pending | -- | -- | -- |
| 02/10/2025 02/10/25 | For Sale | $270,000 | +474.5% | $211 / Sq Ft |
| 03/22/2017 03/22/17 | Sold | $47,000 | -5.4% | $39 / Sq Ft |
| 02/08/2017 02/08/17 | Pending | -- | -- | -- |
| 01/16/2017 01/16/17 | Price Changed | $49,680 | -10.0% | $41 / Sq Ft |
| 11/21/2016 11/21/16 | For Sale | $55,200 | -- | $46 / Sq Ft |
Tax History Compared to Growth
Tax History
| Year | Tax Paid | Tax Assessment Tax Assessment Total Assessment is a certain percentage of the fair market value that is determined by local assessors to be the total taxable value of land and additions on the property. | Land | Improvement |
|---|---|---|---|---|
| 2024 | $4,294 | $117,900 | $31,700 | $86,200 |
| 2023 | $4,091 | $117,900 | $31,700 | $86,200 |
| 2022 | $3,895 | $117,900 | $31,700 | $86,200 |
| 2021 | $3,952 | $117,900 | $31,700 | $86,200 |
| 2020 | $4,011 | $117,900 | $31,700 | $86,200 |
| 2019 | $3,952 | $117,900 | $31,700 | $86,200 |
| 2018 | $3,820 | $117,900 | $31,700 | $86,200 |
| 2017 | $3,702 | $117,900 | $31,700 | $86,200 |
| 2016 | $3,657 | $97,900 | $27,000 | $70,900 |
| 2015 | $3,587 | $97,900 | $27,000 | $70,900 |
| 2014 | $3,601 | $97,900 | $27,000 | $70,900 |
Agents Affiliated with this Home
-
T
Seller's Agent in 2025
Taylor Hayes
The Roarke Agency
-
N
Buyer's Agent in 2025
Neal Evans
The Roarke Agency
-
B
Seller's Agent in 2017
Brian Savarese
American Dream Realty of South Jersey
-
C
Buyer's Agent in 2017
Christy Myers
American Dream Realty of South Jersey
Map
Source: Bright MLS
MLS Number: NJCB2022472
APN: 07-00080-0000-00030
- 0 Barretts Run Rd Unit 595969
- 0 Barretts Run Rd Unit NJCB2024076
- 52 River Rd
- 519 Back Neck Rd
- 254 Roadstown Rd
- 16 Cornell Ave
- 34 Forest Ave
- 26 Hillside Ave
- 45 Institute Place
- 30 Woodland Dr
- 33 Taylor St
- 131 Vine St
- 520 Barretts Run Rd
- 518 Barretts Run Rd
- 57 Teaburner Rd
- 7 Tipton Dr
- 283 W Commerce Extension
- 88 Westwood Ave
- 40 Marlyn St
- 668 Shiloh Pike
