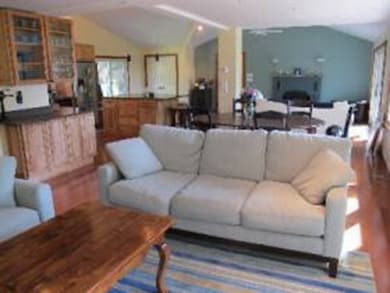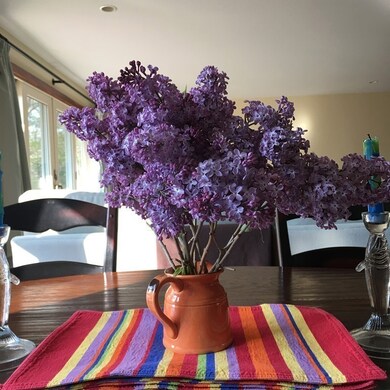27 Beach Plum Ln Chilmark, MA 02535
Chilmark NeighborhoodHighlights
- Marina
- Landscaped Professionally
- Property is near public transit
- Open Floorplan
- Deck
- Cathedral Ceiling
About This Home
weekly rental rate negotiable, cost $400-$975 per night depending on season and month 3 night min stay The "Grapevine" is located on a private road next door to the Beach Plum Inn, It was completely rebuilt . it has 3 generous size bedrooms all with private baths, 2 of the bedrooms are located on the second floor, 1 bedroom is located on the first floor as well as the Open concept living with a chefs Kitchen, living room ,dining area and fireplace area. Walk out the Sliding doors to your spacious deck with propane gas grill, wonderful views to Vineyard sound and Elizabeth Islands . Private Outdoor shower in the back.The lower level has an extra living room/ bedroom equipped with sofa ,chairs and a flat screened tv. Take a stroll down the Private Trail, pass by a barn with animals, walk out to a meadow and to Menemsha Beach. fully air conditioned . All the amenities you could want. You will be able to get Beach Passes to the famous Lucy Vincent Beach in Chilmark. Walk to Menemsha Beach
Home Details
Home Type
- Single Family
Est. Annual Taxes
- $5,108
Year Built
- 1940
Lot Details
- Fenced Yard
- Landscaped Professionally
- Garden
Parking
- 6 Car Parking Spaces
Home Design
- Entry on the 1st floor
- Updated or Remodeled
Interior Spaces
- Open Floorplan
- Cathedral Ceiling
- Ceiling Fan
- Recessed Lighting
- Decorative Lighting
- Sliding Doors
- Living Room with Fireplace
- Screened Porch
- Wood Flooring
Kitchen
- Indoor Grill
- Stove
- Range Hood
- Microwave
- ENERGY STAR Qualified Refrigerator
- Dishwasher
- Kitchen Island
Bedrooms and Bathrooms
- 4 Bedrooms
- Primary bedroom located on second floor
- Linen Closet
- Walk-In Closet
- Dual Vanity Sinks in Primary Bathroom
Laundry
- Laundry on main level
- ENERGY STAR Qualified Dryer
- ENERGY STAR Qualified Washer
Eco-Friendly Details
- Integrated Pest Management
- Smart Irrigation
Outdoor Features
- Outdoor Shower
- Balcony
- Deck
- Patio
- Rain Gutters
Location
- Property is near public transit
Utilities
- Cooling Available
- Forced Air Heating System
- Heating System Uses Natural Gas
- Heating System Uses Propane
- Heat Pump System
- Water Treatment System
- High Speed Internet
- Cable TV Available
Listing and Financial Details
- Security Deposit $3,000
- Property Available on 8/1/24
- Rent includes heat, hot water, electricity, gas, water, sewer, trash collection, gardener, cable TV, air conditioning, laundry facilities, parking
- Assessor Parcel Number 3566604
Community Details
Overview
- No Home Owners Association
Recreation
- Marina
- Tennis Courts
- Jogging Path
- Bike Trail
Pet Policy
- No Pets Allowed
Map
Source: MLS Property Information Network (MLS PIN)
MLS Number: 73405954
APN: CHIL-000021-000000-000060
- 34 Edys Island Way
- 18 Homeward Way
- 49 Gosnold's Way
- 100 Gosnolds Way
- 1 Crowberry Ln Unit 19
- 46 Tercel Ln
- 46 Tiercel Ln
- 300 North Rd
- 4 Cedar Ln Unit 2.2
- 7 Clay Pit Ln
- 44 Cencelle St
- 14 Ridge Rd Unit 94
- 25 Fulling Mill Rd
- 654 Lighthouse Rd
- 6 Tabor Hills
- 12 Lobsterville Rd
- 6 Trails End
- 11 Greenhouse Ln
- 16 Shotnaigher Ln
- 5 Ocean View Farm Rd
- 15 Loon Lane Ch203
- 44 Flanders Ln
- 33 Menemsha Inn Rd Ch223 3
- 384 Middle Rd Ch222
- 2 Strikers Way Ch211
- 3 E Pasture Ln
- 36 Henry Hough Lane Ch206
- 6 Trails End Ch241
- 224 N Rd Ch248
- 19 Lighthouse Road Aq605
- 19 Lake Rd
- 11 Hammett Ln
- 29 Cemetery Rd Ch216
- 5 Wauwompauque Trail Unit 1 CH213
- 849 State Rd Unit 1
- 836 State Rd
- 6 Briar Path
- 40 Lighthouse Rd
- 141 N Rd Ch202
- 31 S Ridge Rd Ch218







