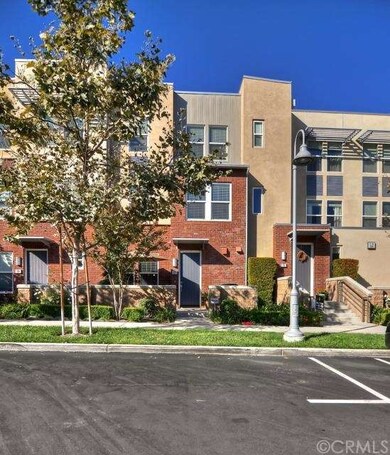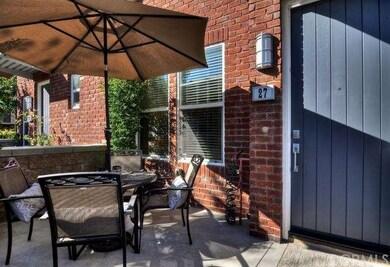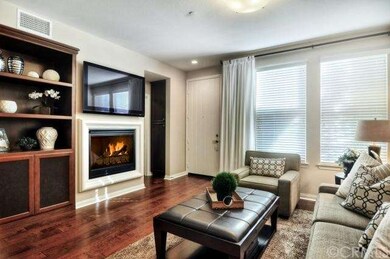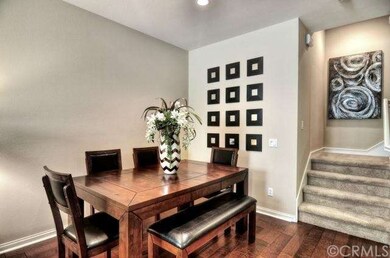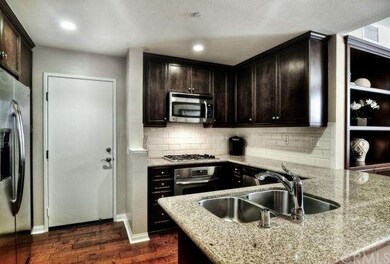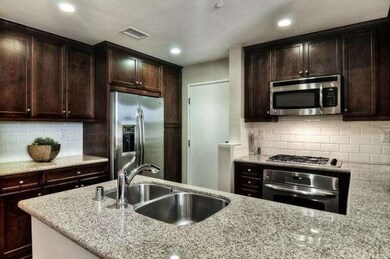
27 Beacon Way Aliso Viejo, CA 92656
Highlights
- Fitness Center
- In Ground Pool
- Primary Bedroom Suite
- Wood Canyon Elementary School Rated A-
- No Units Above
- Open Floorplan
About This Home
As of May 2019Fabulous urban city living in the heart of Aliso Viejo. Highly upgraded throughout, this sought after floor plan boasts a great room style living concept, two master suites, each on its own floor for convenience and privacy, front patio and two car garage with direct access to the unit. Set against a neutral paint palette and hardwood floors, the great room offers the perfect space to relax and entertain and features a gorgeous fireplace, built-in media niche and open kitchen complete with granite counters, stainless steel appliances and modern subway tile backsplash. Each master suite boasts a spa like bath arena with walk-in closet, dual granite vanities, separate shower and deep soaking tub. All the amenities are here... resort style pool with spa and cabanas, state of the art fitness center, billiards room, and lush greenbelt with barbecue area and playground. A short walk to the Club Renaissance and to Aliso Viejo Town Center with world class dining, shops and movie theater.
Last Agent to Sell the Property
BHHS CA Properties License #00604118 Listed on: 08/14/2014

Last Buyer's Agent
Laurie Holcomb
Blackstar Realty License #01492586
Property Details
Home Type
- Condominium
Est. Annual Taxes
- $6,652
Year Built
- Built in 2010
Lot Details
- No Units Above
- No Units Located Below
- Two or More Common Walls
HOA Fees
Parking
- 2 Car Direct Access Garage
- Parking Available
- Single Garage Door
- Garage Door Opener
Home Design
- Contemporary Architecture
- Modern Architecture
- Patio Home
- Turnkey
- Planned Development
- Brick Exterior Construction
- Stucco
Interior Spaces
- 1,594 Sq Ft Home
- 3-Story Property
- Open Floorplan
- Built-In Features
- Recessed Lighting
- Gas Fireplace
- Double Pane Windows
- Blinds
- Panel Doors
- Great Room with Fireplace
- Living Room
Kitchen
- Eat-In Kitchen
- Gas Oven
- Gas Range
- Microwave
- Dishwasher
- Granite Countertops
- Disposal
Flooring
- Wood
- Carpet
- Tile
Bedrooms and Bathrooms
- 2 Bedrooms
- Retreat
- All Upper Level Bedrooms
- Primary Bedroom Suite
- Double Master Bedroom
- Walk-In Closet
Laundry
- Laundry Room
- Laundry on upper level
Home Security
Eco-Friendly Details
- Energy-Efficient Windows with Low Emissivity
- Energy-Efficient Thermostat
Pool
- In Ground Pool
- In Ground Spa
Outdoor Features
- Concrete Porch or Patio
- Exterior Lighting
Utilities
- Forced Air Heating and Cooling System
- Gas Water Heater
- Sewer Paid
Listing and Financial Details
- Tax Lot 29
- Tax Tract Number 16865
- Assessor Parcel Number 93814295
Community Details
Overview
- 165 Units
- Built by Shea Homes
- Jorgensen
Amenities
- Outdoor Cooking Area
- Community Fire Pit
- Community Barbecue Grill
- Clubhouse
- Billiard Room
Recreation
- Community Playground
- Fitness Center
- Community Pool
- Community Spa
Security
- Fire Sprinkler System
Ownership History
Purchase Details
Home Financials for this Owner
Home Financials are based on the most recent Mortgage that was taken out on this home.Purchase Details
Home Financials for this Owner
Home Financials are based on the most recent Mortgage that was taken out on this home.Purchase Details
Home Financials for this Owner
Home Financials are based on the most recent Mortgage that was taken out on this home.Purchase Details
Home Financials for this Owner
Home Financials are based on the most recent Mortgage that was taken out on this home.Similar Homes in the area
Home Values in the Area
Average Home Value in this Area
Purchase History
| Date | Type | Sale Price | Title Company |
|---|---|---|---|
| Grant Deed | $609,000 | California Title Company | |
| Interfamily Deed Transfer | -- | Lawyers Title Insurance Corp | |
| Grant Deed | $482,500 | Lawyers Title Insurance Corp | |
| Grant Deed | $400,000 | Fidelity National Title |
Mortgage History
| Date | Status | Loan Amount | Loan Type |
|---|---|---|---|
| Open | $457,700 | Stand Alone Refi Refinance Of Original Loan | |
| Closed | $456,750 | New Conventional | |
| Previous Owner | $386,000 | New Conventional | |
| Previous Owner | $199,900 | New Conventional |
Property History
| Date | Event | Price | Change | Sq Ft Price |
|---|---|---|---|---|
| 05/16/2019 05/16/19 | Sold | $609,000 | -1.0% | $372 / Sq Ft |
| 04/16/2019 04/16/19 | Pending | -- | -- | -- |
| 02/07/2019 02/07/19 | For Sale | $615,000 | +27.5% | $375 / Sq Ft |
| 10/01/2014 10/01/14 | Sold | $482,500 | -3.5% | $303 / Sq Ft |
| 08/20/2014 08/20/14 | Price Changed | $500,000 | -3.8% | $314 / Sq Ft |
| 08/14/2014 08/14/14 | For Sale | $519,800 | -- | $326 / Sq Ft |
Tax History Compared to Growth
Tax History
| Year | Tax Paid | Tax Assessment Tax Assessment Total Assessment is a certain percentage of the fair market value that is determined by local assessors to be the total taxable value of land and additions on the property. | Land | Improvement |
|---|---|---|---|---|
| 2024 | $6,652 | $666,029 | $394,490 | $271,539 |
| 2023 | $6,498 | $652,970 | $386,755 | $266,215 |
| 2022 | $6,370 | $640,167 | $379,171 | $260,996 |
| 2021 | $6,243 | $627,615 | $371,736 | $255,879 |
| 2020 | $6,179 | $621,180 | $367,924 | $253,256 |
| 2019 | $5,232 | $519,840 | $280,499 | $239,341 |
| 2018 | $5,130 | $509,648 | $274,999 | $234,649 |
| 2017 | $5,029 | $499,655 | $269,606 | $230,049 |
| 2016 | $4,920 | $489,858 | $264,319 | $225,539 |
| 2015 | $5,449 | $482,500 | $260,348 | $222,152 |
| 2014 | $4,741 | $417,943 | $203,591 | $214,352 |
Agents Affiliated with this Home
-
A
Seller's Agent in 2019
Angela Creech
Redfin
-
D
Buyer's Agent in 2019
Denise De La Torre
RE/MAX
-

Seller's Agent in 2014
Carole Geronsin
BHHS CA Properties
(714) 501-2218
3 in this area
393 Total Sales
-

Seller Co-Listing Agent in 2014
Genelle Geronsin
BHHS CA Properties
(714) 602-3557
4 in this area
122 Total Sales
-
L
Buyer's Agent in 2014
Laurie Holcomb
Blackstar Realty
Map
Source: California Regional Multiple Listing Service (CRMLS)
MLS Number: PW14174742
APN: 938-142-95

