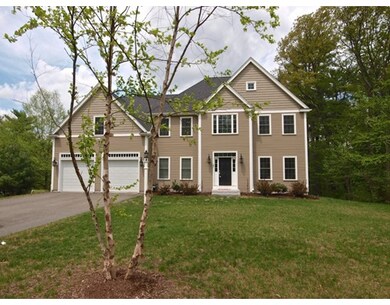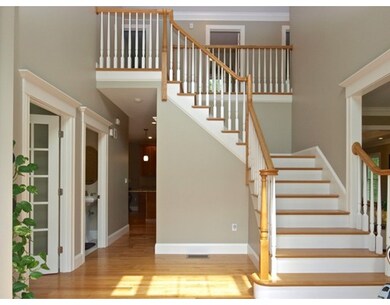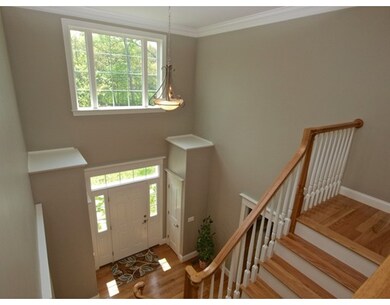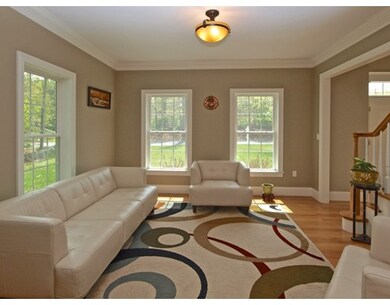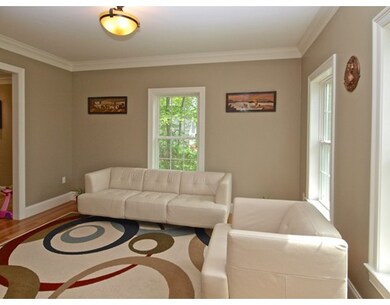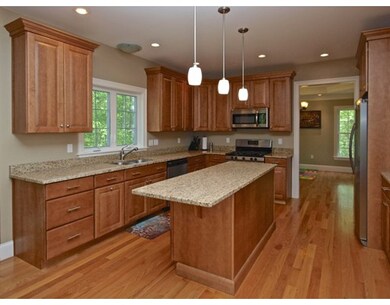
27 Belknap St Westborough, MA 01581
About This Home
As of August 2015Owners don't want to leave this 3-year new Colonial but their job transfer can mean your dream home. It is loaded with features that you would want & pay a lot more for and it is ready for your family NOW. First floor features 9 foot ceilings, trey design in Dining Rm; high vaulted in Fam.Rm. Hardwoods thru 1st floor, stairs and hall.(Tile 1/2 bath). Eat-in kitchen opens to family room, with granite, stainless, upgraded maple cabinets & pantry, with mud-room area access to the garage, & sliders to the composite deck. Family room has gas fireplace, surrounded by built-in shelves and cabinets.The office has many functional opportunities (Den, Play Rm). Upstairs is the spacious Master fit for a king & queen, with vaulted ceilings, two walk-in closets, bath w double granite sinks, maple cabinets, whirlpool tub and glass-enclosed shower. There is also 3 large bedrooms, AND a laundry with granite counter and sink. The enormous basement is walk-out, roughed for a bath. Call before it is gone
Last Agent to Sell the Property
Joe Sweeney
EXACT Real Estate Listed on: 05/12/2015
Home Details
Home Type
Single Family
Est. Annual Taxes
$17,168
Year Built
2012
Lot Details
0
Listing Details
- Lot Description: Wooded, Paved Drive
- Other Agent: 1.50
- Special Features: None
- Property Sub Type: Detached
- Year Built: 2012
Interior Features
- Appliances: Range, Dishwasher, Disposal, Microwave, Refrigerator
- Fireplaces: 1
- Has Basement: Yes
- Fireplaces: 1
- Primary Bathroom: Yes
- Number of Rooms: 10
- Energy: Insulated Windows
- Flooring: Tile, Wall to Wall Carpet, Hardwood
- Insulation: Full
- Interior Amenities: Cable Available
- Basement: Full, Walk Out
- Bedroom 2: Second Floor
- Bedroom 3: Second Floor
- Bedroom 4: Second Floor
- Kitchen: First Floor
- Laundry Room: Second Floor
- Living Room: First Floor
- Master Bedroom: Second Floor
- Dining Room: First Floor
- Family Room: First Floor
Exterior Features
- Roof: Asphalt/Fiberglass Shingles
- Construction: Frame
- Exterior: Vinyl
- Exterior Features: Deck, Deck - Composite, Gutters, Screens
- Foundation: Poured Concrete
Garage/Parking
- Garage Parking: Attached
- Garage Spaces: 2
- Parking: Off-Street
- Parking Spaces: 6
Utilities
- Cooling: Central Air
- Heating: Forced Air, Oil
- Cooling Zones: 2
- Heat Zones: 2
- Hot Water: Propane Gas
Condo/Co-op/Association
- HOA: No
Lot Info
- Assessor Parcel Number: M:0011 B:000005 L:0
Ownership History
Purchase Details
Home Financials for this Owner
Home Financials are based on the most recent Mortgage that was taken out on this home.Purchase Details
Home Financials for this Owner
Home Financials are based on the most recent Mortgage that was taken out on this home.Purchase Details
Purchase Details
Purchase Details
Home Financials for this Owner
Home Financials are based on the most recent Mortgage that was taken out on this home.Purchase Details
Home Financials for this Owner
Home Financials are based on the most recent Mortgage that was taken out on this home.Similar Homes in Westborough, MA
Home Values in the Area
Average Home Value in this Area
Purchase History
| Date | Type | Sale Price | Title Company |
|---|---|---|---|
| Not Resolvable | $680,000 | -- | |
| Not Resolvable | $615,000 | -- | |
| Not Resolvable | $615,000 | -- | |
| Deed | $177,000 | -- | |
| Foreclosure Deed | $183,100 | -- | |
| Deed | -- | -- | |
| Deed | $175,000 | -- |
Mortgage History
| Date | Status | Loan Amount | Loan Type |
|---|---|---|---|
| Open | $400,000 | New Conventional | |
| Previous Owner | $492,000 | Purchase Money Mortgage | |
| Previous Owner | $232,000 | Purchase Money Mortgage | |
| Previous Owner | $192,500 | Purchase Money Mortgage |
Property History
| Date | Event | Price | Change | Sq Ft Price |
|---|---|---|---|---|
| 08/31/2015 08/31/15 | Sold | $679,000 | 0.0% | $212 / Sq Ft |
| 07/29/2015 07/29/15 | Off Market | $679,000 | -- | -- |
| 06/12/2015 06/12/15 | Price Changed | $699,900 | -3.4% | $219 / Sq Ft |
| 05/12/2015 05/12/15 | For Sale | $724,900 | +17.9% | $227 / Sq Ft |
| 08/28/2013 08/28/13 | Sold | $615,000 | 0.0% | $192 / Sq Ft |
| 08/23/2013 08/23/13 | Pending | -- | -- | -- |
| 08/19/2013 08/19/13 | Off Market | $615,000 | -- | -- |
| 07/25/2013 07/25/13 | Pending | -- | -- | -- |
| 07/12/2013 07/12/13 | Off Market | $615,000 | -- | -- |
| 05/16/2013 05/16/13 | Price Changed | $629,900 | -1.6% | $197 / Sq Ft |
| 04/30/2013 04/30/13 | Price Changed | $639,900 | -1.5% | $200 / Sq Ft |
| 04/03/2013 04/03/13 | For Sale | $649,900 | -- | $203 / Sq Ft |
Tax History Compared to Growth
Tax History
| Year | Tax Paid | Tax Assessment Tax Assessment Total Assessment is a certain percentage of the fair market value that is determined by local assessors to be the total taxable value of land and additions on the property. | Land | Improvement |
|---|---|---|---|---|
| 2025 | $17,168 | $1,053,900 | $309,100 | $744,800 |
| 2024 | $16,256 | $990,600 | $287,400 | $703,200 |
| 2023 | $14,974 | $889,200 | $272,400 | $616,800 |
| 2022 | $14,001 | $757,200 | $216,500 | $540,700 |
| 2021 | $13,601 | $733,600 | $192,900 | $540,700 |
| 2020 | $13,335 | $727,900 | $200,800 | $527,100 |
| 2019 | $13,447 | $733,600 | $200,800 | $532,800 |
| 2018 | $12,257 | $664,000 | $187,000 | $477,000 |
| 2017 | $11,819 | $664,000 | $187,000 | $477,000 |
| 2016 | $11,707 | $658,800 | $177,200 | $481,600 |
| 2015 | $11,604 | $624,200 | $177,200 | $447,000 |
Agents Affiliated with this Home
-
J
Seller's Agent in 2015
Joe Sweeney
EXACT Real Estate
-
Lisa Greene
L
Buyer's Agent in 2015
Lisa Greene
Berkshire Hathaway HomeServices Commonwealth Real Estate
(508) 834-1500
20 Total Sales
-
John Savignano

Seller's Agent in 2013
John Savignano
RE/MAX
(508) 277-1784
27 Total Sales
Map
Source: MLS Property Information Network (MLS PIN)
MLS Number: 71837190
APN: WBOR-000011-000005

