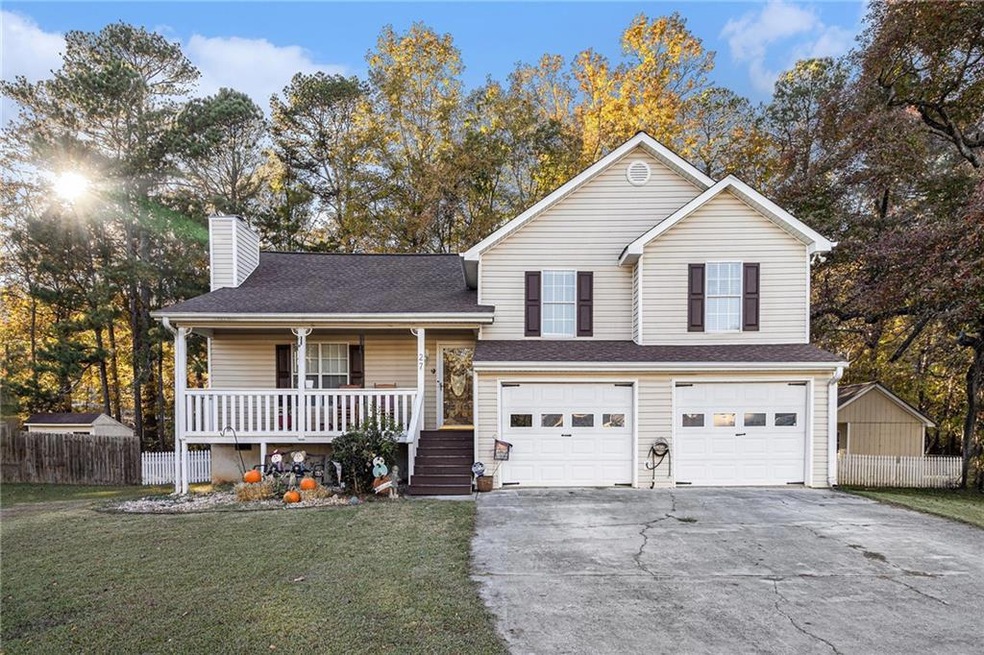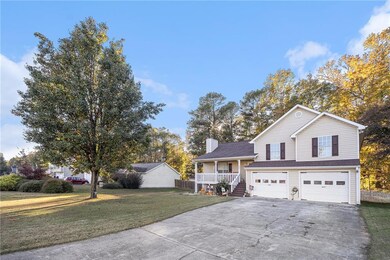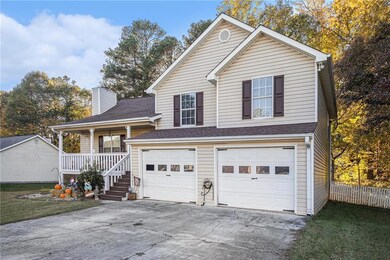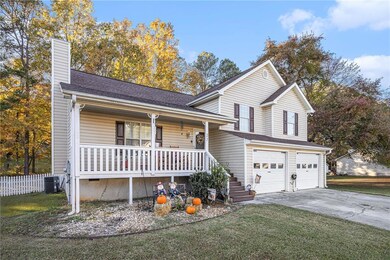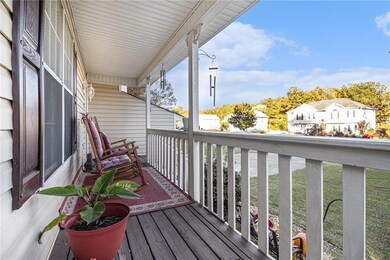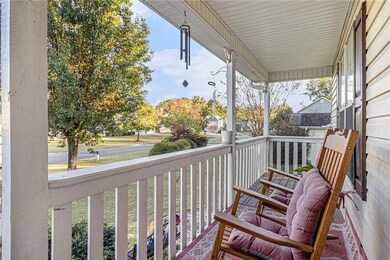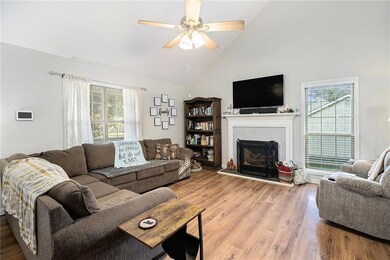27 Bishop Mill Dr NW Cartersville, GA 30121
Estimated payment $1,953/month
Highlights
- Open-Concept Dining Room
- Vaulted Ceiling
- Stone Countertops
- Craftsman Architecture
- Bonus Room
- Neighborhood Views
About This Home
Welcome to 27 Bishop Mill Drive in Cartersville, a beautifully maintained home offering comfort, charm, and modern convenience in a quiet, established neighborhood. This spacious residence features an inviting open floor plan with abundant natural light throughout. The living room provides a warm and welcoming atmosphere, perfect for relaxing or entertaining guests. The kitchen is equipped with modern stainless steel appliances, ample cabinetry, and pantry. The primary suite offers a peaceful retreat with generous space, a walk-in closet, and a private bath for added comfort. Secondary bedrooms are well-sized and versatile, perfect for family, guests, or a home office. Huge bonus room on the lower level that can be used as a 4th bedroom, media room, gym, workshop, etc... Outside, enjoy a large, well-kept yard that provides plenty of room for outdoor gatherings, gardening, or play. This is a huge lot and is much larger than others in the neighborhood. Conveniently located near schools, parks, shopping, and dining, this home combines suburban tranquility with easy access to all that Cartersville has to offer. This property is move-in ready and waiting for its next owner to call it home.
Home Details
Home Type
- Single Family
Est. Annual Taxes
- $2,884
Year Built
- Built in 1997
Lot Details
- 0.36 Acre Lot
- Lot Dimensions are 106x147
- Landscaped
- Level Lot
- Cleared Lot
- Back Yard Fenced and Front Yard
Parking
- 2 Car Attached Garage
- Front Facing Garage
- Drive Under Main Level
- Driveway Level
Home Design
- Craftsman Architecture
- Split Level Home
- Block Foundation
- Shingle Roof
- Vinyl Siding
Interior Spaces
- Vaulted Ceiling
- Ceiling Fan
- Factory Built Fireplace
- Double Pane Windows
- Insulated Windows
- Two Story Entrance Foyer
- Living Room with Fireplace
- Open-Concept Dining Room
- Bonus Room
- Luxury Vinyl Tile Flooring
- Neighborhood Views
- Fire and Smoke Detector
Kitchen
- Open to Family Room
- Electric Oven
- Electric Range
- Range Hood
- Microwave
- Dishwasher
- Stone Countertops
- White Kitchen Cabinets
Bedrooms and Bathrooms
- 3 Bedrooms
- Split Bedroom Floorplan
- Walk-In Closet
- 2 Full Bathrooms
- Separate Shower in Primary Bathroom
- Soaking Tub
Laundry
- Laundry Room
- Laundry on lower level
Basement
- Partial Basement
- Exterior Basement Entry
Outdoor Features
- Patio
- Separate Outdoor Workshop
- Outdoor Storage
- Rain Gutters
Location
- Property is near schools
- Property is near shops
Schools
- Kingston Elementary School
- Cass Middle School
- Cass High School
Utilities
- Forced Air Heating and Cooling System
- Underground Utilities
- 220 Volts
- 110 Volts
- Phone Available
- Cable TV Available
Listing and Financial Details
- Home warranty included in the sale of the property
- Assessor Parcel Number 0070F 0005 062
Community Details
Overview
- Bishop Mill Ph 03 Subdivision
Recreation
- Trails
Map
Home Values in the Area
Average Home Value in this Area
Tax History
| Year | Tax Paid | Tax Assessment Tax Assessment Total Assessment is a certain percentage of the fair market value that is determined by local assessors to be the total taxable value of land and additions on the property. | Land | Improvement |
|---|---|---|---|---|
| 2024 | $2,854 | $118,672 | $24,000 | $94,672 |
| 2023 | $2,884 | $118,197 | $24,000 | $94,197 |
| 2022 | $1,953 | $83,486 | $18,000 | $65,486 |
| 2021 | $1,589 | $66,160 | $18,000 | $48,160 |
| 2020 | $1,762 | $64,160 | $16,000 | $48,160 |
| 2019 | $1,641 | $59,120 | $16,000 | $43,120 |
| 2018 | $1,445 | $51,870 | $10,000 | $41,870 |
| 2017 | $1,203 | $47,960 | $10,000 | $37,960 |
| 2016 | $1,212 | $47,960 | $10,000 | $37,960 |
| 2015 | $1,071 | $42,880 | $6,000 | $36,880 |
| 2014 | $959 | $37,840 | $6,000 | $31,840 |
| 2013 | -- | $27,600 | $6,400 | $21,200 |
Property History
| Date | Event | Price | List to Sale | Price per Sq Ft | Prior Sale |
|---|---|---|---|---|---|
| 11/05/2025 11/05/25 | For Sale | $325,000 | +3.8% | $201 / Sq Ft | |
| 03/21/2023 03/21/23 | Sold | $313,000 | 0.0% | $193 / Sq Ft | View Prior Sale |
| 02/27/2023 02/27/23 | Pending | -- | -- | -- | |
| 02/23/2023 02/23/23 | Price Changed | $313,000 | -3.1% | $193 / Sq Ft | |
| 01/19/2023 01/19/23 | Price Changed | $323,000 | -1.5% | $200 / Sq Ft | |
| 01/06/2023 01/06/23 | For Sale | $328,000 | +66.5% | $203 / Sq Ft | |
| 09/12/2019 09/12/19 | Sold | $197,000 | +1.1% | $122 / Sq Ft | View Prior Sale |
| 08/12/2019 08/12/19 | Pending | -- | -- | -- | |
| 08/07/2019 08/07/19 | For Sale | $194,900 | +32.1% | $120 / Sq Ft | |
| 03/29/2017 03/29/17 | Sold | $147,500 | 0.0% | $91 / Sq Ft | View Prior Sale |
| 02/07/2017 02/07/17 | Pending | -- | -- | -- | |
| 02/07/2017 02/07/17 | For Sale | $147,500 | -- | $91 / Sq Ft |
Purchase History
| Date | Type | Sale Price | Title Company |
|---|---|---|---|
| Warranty Deed | $313,000 | -- | |
| Warranty Deed | $320,600 | -- | |
| Warranty Deed | $197,000 | -- | |
| Warranty Deed | $147,500 | -- |
Mortgage History
| Date | Status | Loan Amount | Loan Type |
|---|---|---|---|
| Open | $297,350 | New Conventional | |
| Previous Owner | $193,431 | FHA | |
| Previous Owner | $109,381 | FHA |
Source: First Multiple Listing Service (FMLS)
MLS Number: 7675702
APN: 0070F-0005-062
- 83 Amberidge Dr NW
- 104 Amberidge Dr NW
- 40 Bishop Mill Dr NW
- 109 Amberidge Dr NW
- 383 Oakridge Dr SE
- 10 Hawk Rd NW
- 74 Oakridge Dr SE
- 70 Baker Rd SE
- 15 Home Place Dr
- 13 Meadowview Cir
- 11 Meadow View Cir
- 0 Rudy York Rd NW Unit 10536144
- 00 Rudy York Rd NW
- 125 Evergreen Trail SE
- 104 Gilreath Rd SE
- 217 Eva Way NE
- 59 Cottage Walk NW
- 1350 Joe Frank Harris Pkwy SE
- 531 Grassdale Rd
- 11 Sheffield Place
- 224 Eva Way NE
- 62 Benfield Cir SE
- 128 Evergreen Trail Unit 4
- 200 Governors Ct
- 1017 Cassville Rd SE
- 13 Huntcliff Dr Unit ID1234829P
- 13 Huntcliff Dr
- 13 Windfield Dr
- 13 Windfield Dr Unit ID1234836P
- 39 Jim Ln SE
- 18 Huntcliff Dr Unit ID1234812P
- 18 Huntcliff Dr
- 73 Jordan Rd SE
- 338 Peeples Valley Rd NE
- 201 Iron Belt Ct
- 10 Jill Ln Unit ID1234837P
- 10 Jill Ln
