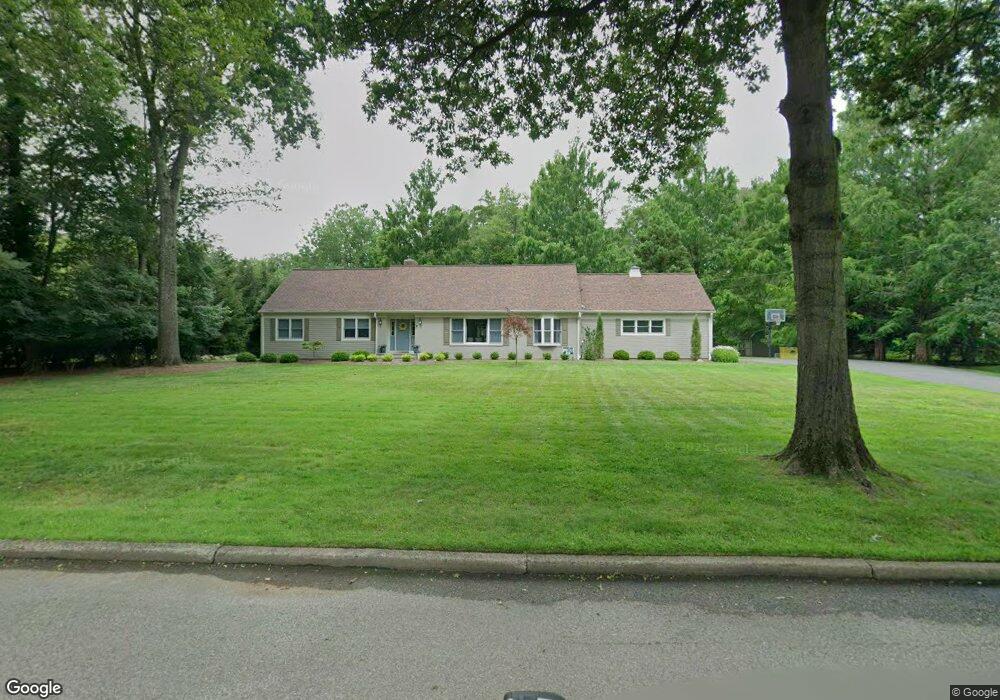27 Bradrick Ln Allendale, NJ 07401
Estimated Value: $1,605,000 - $1,716,000
5
Beds
4
Baths
3,249
Sq Ft
$510/Sq Ft
Est. Value
About This Home
This home is located at 27 Bradrick Ln, Allendale, NJ 07401 and is currently estimated at $1,656,250, approximately $509 per square foot. 27 Bradrick Ln is a home located in Bergen County with nearby schools including Hillside Elementary School, Brookside Elementary School, and Northern Highlands Reg High School.
Ownership History
Date
Name
Owned For
Owner Type
Purchase Details
Closed on
Jan 7, 2021
Sold by
Lenzi Ralph A and Lenzi Veronica A
Bought by
Lafiura Gregory and Lafiura Jennifer
Current Estimated Value
Home Financials for this Owner
Home Financials are based on the most recent Mortgage that was taken out on this home.
Original Mortgage
$908,000
Interest Rate
2.7%
Mortgage Type
New Conventional
Purchase Details
Closed on
Jun 29, 2006
Sold by
Depoalo Ronald and Depoalo Mara
Bought by
Lenzi Ralph A and Lenzi Veronica A
Purchase Details
Closed on
Jun 29, 1999
Sold by
Palminteri Gail O and Palminteri Anthony
Bought by
Depoalo Ronald and Depoalo Mara
Home Financials for this Owner
Home Financials are based on the most recent Mortgage that was taken out on this home.
Original Mortgage
$496,750
Interest Rate
7.25%
Mortgage Type
Stand Alone First
Create a Home Valuation Report for This Property
The Home Valuation Report is an in-depth analysis detailing your home's value as well as a comparison with similar homes in the area
Home Values in the Area
Average Home Value in this Area
Purchase History
| Date | Buyer | Sale Price | Title Company |
|---|---|---|---|
| Lafiura Gregory | $1,135,000 | Ridge Title Agency Llc | |
| Lenzi Ralph A | $1,150,000 | -- | |
| Depoalo Ronald | $629,000 | -- |
Source: Public Records
Mortgage History
| Date | Status | Borrower | Loan Amount |
|---|---|---|---|
| Previous Owner | Lafiura Gregory | $908,000 | |
| Previous Owner | Depoalo Ronald | $496,750 |
Source: Public Records
Tax History Compared to Growth
Tax History
| Year | Tax Paid | Tax Assessment Tax Assessment Total Assessment is a certain percentage of the fair market value that is determined by local assessors to be the total taxable value of land and additions on the property. | Land | Improvement |
|---|---|---|---|---|
| 2025 | $25,595 | $1,281,300 | $647,800 | $633,500 |
| 2024 | $23,971 | $1,213,600 | $615,300 | $598,300 |
| 2023 | $23,610 | $1,090,100 | $505,800 | $584,300 |
| 2022 | $23,494 | $1,031,800 | $480,800 | $551,000 |
| 2021 | $21,820 | $929,300 | $443,500 | $485,800 |
| 2020 | $22,504 | $932,600 | $433,500 | $499,100 |
| 2019 | $21,907 | $932,600 | $433,500 | $499,100 |
| 2018 | $21,422 | $932,600 | $433,500 | $499,100 |
| 2017 | $21,338 | $932,600 | $433,500 | $499,100 |
| 2016 | $21,366 | $932,600 | $433,500 | $499,100 |
| 2015 | $20,937 | $932,600 | $433,500 | $499,100 |
| 2014 | $21,418 | $898,800 | $433,500 | $465,300 |
Source: Public Records
Map
Nearby Homes
- 36 Lockwood Dr
- 24 Scott Ct
- 103 Macintyre Ln
- 314 Meadowbrook Rd
- 723 W Crescent Ave
- 1-5 Chestnut Place
- 22 Oakwood Rd
- 39 Edgewood Ave
- 65 New St
- 97 Frost Ln
- 93 Frost Ln
- 103 Crescent Ave
- 21 Whitman Ln
- 1508 Whitney Ln
- 1406 Whitney Ln
- 65 Park Ave
- 77 Myrtle Ave
- 24 Vanderbeck Ln
- 45 W Orchard St
- 17 Allison Ct
- 43 Bradrick Ln
- 209 Schuyler Rd
- 133 Edgewood Rd
- 26 Bradrick Ln
- 123 Edgewood Rd
- 42 Bradrick Ln
- 185 Schuyler Rd
- 52 Canaan Place
- 60 Canaan Place
- 68 Canaan Place
- 210 Schuyler Rd
- 44 Canaan Place
- 115 Edgewood Rd
- 228 Schuyler Rd
- 76 Canaan Place
- 196 Schuyler Rd
- 167 Schuyler Rd
- 259 Schuyler Rd
- 4 Carteret Rd
- 244 Schuyler Rd
