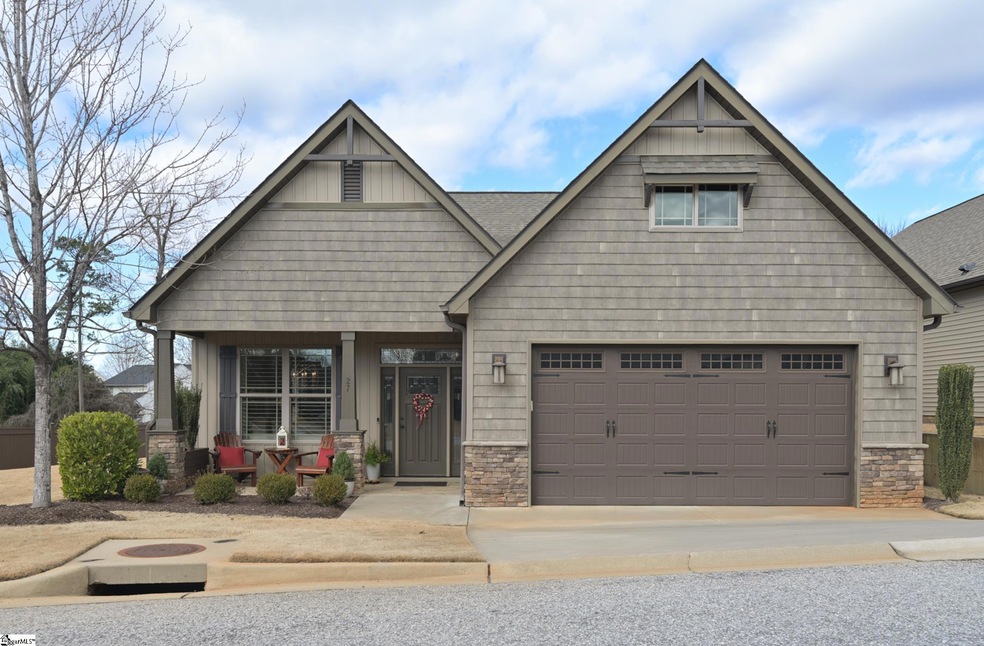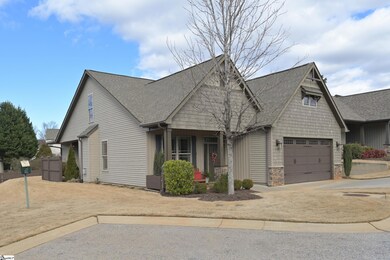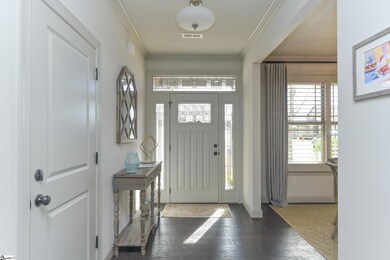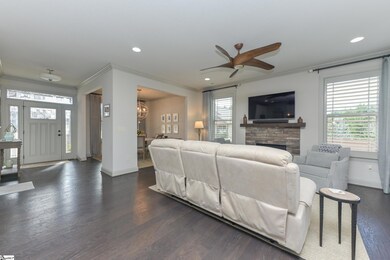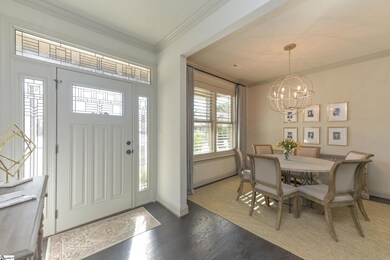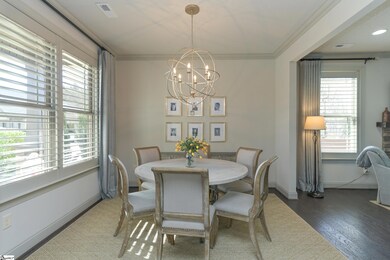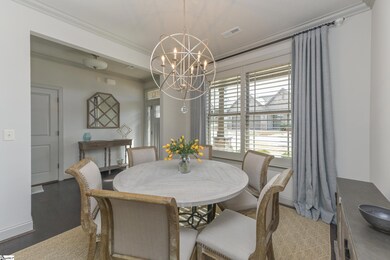
Highlights
- Open Floorplan
- Craftsman Architecture
- Main Floor Primary Bedroom
- Woodland Elementary School Rated A
- Wood Flooring
- Bonus Room
About This Home
As of March 2023This home is a designer showcase, it's absolutely beautiful from top to bottom! Soft neutrals accent warm wood tones throughout. The covered porch greets you and welcomes you inside to beautiful hardwoods leading to the open floor plan. The dining room is elegant and perfect to host parties allowing a great flow to the living room and kitchen. The kitchen features white cabinets topped with quartz counters and a decorative tile back splash plus a walk in pantry. Enjoy the center island with an eat at area and decorative glass pendant lights making this the focal of the kitchen. The family living room is warm and inviting with a stone gas fireplace and an art deco ceiling fan that anchors the room. One of the bedrooms features double glass French doors allowing this to be a perfect home office if needed. The second bedroom enjoys a window with a view of the patio. The second full bath is light and bright and looks brand new. The master is a luxurious suite with a spa like feel. The master bath is well appointed with a dual sink vanity, an over-sized soaking tub and a decorative tile walk in shower with a newly upgraded glass frameless enclosure. You'll even love the laundry with a linen closet plus decorative shelving for added appeal. This home is full of upgrades including designer lighting and custom window treatments plus plantation shutters. Enjoy the covered outdoor patio with a beautiful custom decorative concrete overlay for added detail. This is such a peaceful place to spend time. This end unit offers added privacy and a more open feel around the property. The current owners have completely finished the Upstairs, you'll enjoy a Bonus space plus a full bathroom and a spacious bedroom maintaining the same warm neutral pallet. This neighborhood features walking paths to pocket parks, one to enjoy features a delightful pond and a gazebo for family gatherings. This is a true must see home with a convenient location perfectly positioned between downtown Greenville and Downtown Greer. It doesn't get any better than this home in this location. The community maintains your lawn for a monthly fee. Call today to view your new Home!
Last Agent to Sell the Property
BHHS C Dan Joyner - Midtown License #52410 Listed on: 01/24/2023

Home Details
Home Type
- Single Family
Est. Annual Taxes
- $2,425
Year Built
- Built in 2016
Lot Details
- 2,614 Sq Ft Lot
- Level Lot
- Sprinkler System
HOA Fees
- $210 Monthly HOA Fees
Parking
- 2 Car Attached Garage
Home Design
- Craftsman Architecture
- Slab Foundation
- Architectural Shingle Roof
- Vinyl Siding
Interior Spaces
- 2,132 Sq Ft Home
- 2,000-2,199 Sq Ft Home
- 2-Story Property
- Open Floorplan
- Ceiling height of 9 feet or more
- Ceiling Fan
- Gas Log Fireplace
- Great Room
- Dining Room
- Bonus Room
- Storage In Attic
- Fire and Smoke Detector
- Laundry Room
Kitchen
- Walk-In Pantry
- Free-Standing Electric Range
- Built-In Microwave
- Dishwasher
- Quartz Countertops
- Disposal
Flooring
- Wood
- Carpet
- Ceramic Tile
Bedrooms and Bathrooms
- 4 Bedrooms | 3 Main Level Bedrooms
- Primary Bedroom on Main
- Walk-In Closet
- 3 Full Bathrooms
- Dual Vanity Sinks in Primary Bathroom
- Garden Bath
- Separate Shower
Outdoor Features
- Patio
Schools
- Woodland Elementary School
- Riverside Middle School
- Riverside High School
Utilities
- Central Air
- Heating System Uses Natural Gas
- Gas Water Heater
- Cable TV Available
Listing and Financial Details
- Assessor Parcel Number 0534.01-02-100.00
Community Details
Overview
- Cedar Management Group HOA
- Greystone Cottages Subdivision
- Mandatory home owners association
- Maintained Community
Amenities
- Common Area
Ownership History
Purchase Details
Home Financials for this Owner
Home Financials are based on the most recent Mortgage that was taken out on this home.Purchase Details
Home Financials for this Owner
Home Financials are based on the most recent Mortgage that was taken out on this home.Purchase Details
Home Financials for this Owner
Home Financials are based on the most recent Mortgage that was taken out on this home.Similar Homes in Greer, SC
Home Values in the Area
Average Home Value in this Area
Purchase History
| Date | Type | Sale Price | Title Company |
|---|---|---|---|
| Deed | $458,500 | -- | |
| Deed | $266,000 | None Available | |
| Deed | $243,925 | None Available |
Mortgage History
| Date | Status | Loan Amount | Loan Type |
|---|---|---|---|
| Previous Owner | $170,000 | New Conventional |
Property History
| Date | Event | Price | Change | Sq Ft Price |
|---|---|---|---|---|
| 03/10/2023 03/10/23 | Sold | $458,500 | -2.4% | $229 / Sq Ft |
| 01/24/2023 01/24/23 | For Sale | $469,900 | +76.7% | $235 / Sq Ft |
| 10/25/2019 10/25/19 | Sold | $266,000 | -1.4% | $166 / Sq Ft |
| 10/03/2019 10/03/19 | Pending | -- | -- | -- |
| 09/20/2019 09/20/19 | For Sale | $269,900 | -- | $169 / Sq Ft |
Tax History Compared to Growth
Tax History
| Year | Tax Paid | Tax Assessment Tax Assessment Total Assessment is a certain percentage of the fair market value that is determined by local assessors to be the total taxable value of land and additions on the property. | Land | Improvement |
|---|---|---|---|---|
| 2024 | $4,259 | $17,500 | $1,660 | $15,840 |
| 2023 | $4,259 | $10,440 | $1,660 | $8,780 |
| 2022 | $2,425 | $10,440 | $1,660 | $8,780 |
| 2021 | $2,395 | $10,440 | $1,660 | $8,780 |
| 2020 | $5,846 | $15,400 | $2,310 | $13,090 |
| 2019 | $2,403 | $10,270 | $1,540 | $8,730 |
| 2018 | $2,393 | $10,270 | $1,540 | $8,730 |
| 2017 | $2,383 | $10,270 | $1,540 | $8,730 |
| 2016 | $1,392 | $256,640 | $38,500 | $218,140 |
| 2015 | $429 | $38,500 | $38,500 | $0 |
Agents Affiliated with this Home
-

Seller's Agent in 2023
Paige Haney
BHHS C Dan Joyner - Midtown
(864) 414-9937
30 in this area
165 Total Sales
-

Buyer's Agent in 2023
Sandy Clayton
Real Broker, LLC
(864) 895-8977
17 in this area
445 Total Sales
Map
Source: Greater Greenville Association of REALTORS®
MLS Number: 1490308
APN: 0534.01-02-100.00
- 812 Medora Dr
- 241 Highgate Cir
- 927 Medora Dr
- 100 Hingham Way
- 107 Hingham Way
- 431 Clare Bank Dr
- 15 Seaside Ln
- 826 Chartwell Dr
- 124 Bascom Ct
- 24 Roselite Cir Unit 24
- 100 Granite Woods Way
- 15 Tack Ln
- 229 Marshland Ln
- 1931 Gibbs Shoals Rd
- 235 Marshland Ln
- 1 Olivine Way
- 18 Nautical Dr
- 408 Chartwell Dr
- 111 Farm Valley Ct
- 516 New Tarleton Way
