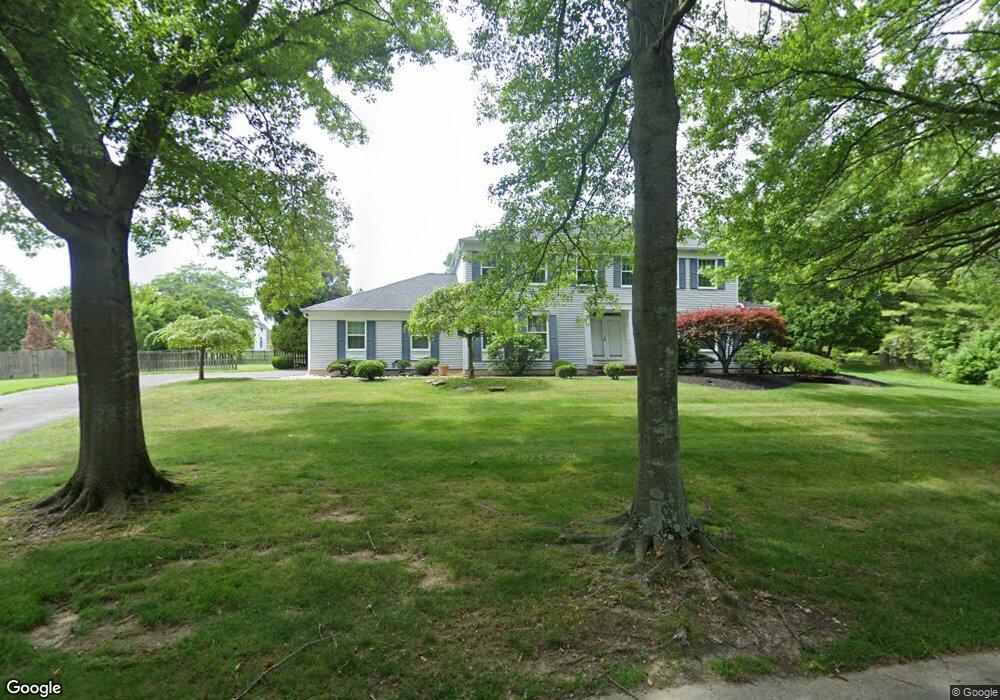27 Briarwood Dr Princeton Junction, NJ 08550
Estimated Value: $1,099,118 - $1,188,000
4
Beds
3
Baths
2,536
Sq Ft
$451/Sq Ft
Est. Value
About This Home
This home is located at 27 Briarwood Dr, Princeton Junction, NJ 08550 and is currently estimated at $1,143,530, approximately $450 per square foot. 27 Briarwood Dr is a home located in Mercer County with nearby schools including Village Elementary School, Dutch Neck Elementary School, and Community Middle School.
Ownership History
Date
Name
Owned For
Owner Type
Purchase Details
Closed on
Jun 25, 2010
Sold by
Salerno James and Salerno Gina
Bought by
Patel Falguni and Patel Atul
Current Estimated Value
Home Financials for this Owner
Home Financials are based on the most recent Mortgage that was taken out on this home.
Original Mortgage
$417,000
Outstanding Balance
$256,689
Interest Rate
3.37%
Mortgage Type
New Conventional
Estimated Equity
$886,841
Purchase Details
Closed on
May 8, 1998
Sold by
Harper Forest
Bought by
Salerno James and Salerno Gina
Home Financials for this Owner
Home Financials are based on the most recent Mortgage that was taken out on this home.
Original Mortgage
$262,500
Interest Rate
7.03%
Create a Home Valuation Report for This Property
The Home Valuation Report is an in-depth analysis detailing your home's value as well as a comparison with similar homes in the area
Home Values in the Area
Average Home Value in this Area
Purchase History
| Date | Buyer | Sale Price | Title Company |
|---|---|---|---|
| Patel Falguni | $672,500 | None Available | |
| Salerno James | $342,500 | -- |
Source: Public Records
Mortgage History
| Date | Status | Borrower | Loan Amount |
|---|---|---|---|
| Open | Patel Falguni | $417,000 | |
| Previous Owner | Salerno James | $262,500 |
Source: Public Records
Tax History Compared to Growth
Tax History
| Year | Tax Paid | Tax Assessment Tax Assessment Total Assessment is a certain percentage of the fair market value that is determined by local assessors to be the total taxable value of land and additions on the property. | Land | Improvement |
|---|---|---|---|---|
| 2025 | $19,886 | $648,800 | $288,000 | $360,800 |
| 2024 | $19,055 | $648,800 | $288,000 | $360,800 |
| 2023 | $19,055 | $648,800 | $288,000 | $360,800 |
| 2022 | $18,685 | $648,800 | $288,000 | $360,800 |
| 2021 | $18,530 | $648,800 | $288,000 | $360,800 |
| 2020 | $18,192 | $648,800 | $288,000 | $360,800 |
| 2019 | $17,985 | $648,800 | $288,000 | $360,800 |
| 2018 | $17,816 | $648,800 | $288,000 | $360,800 |
| 2017 | $17,446 | $648,800 | $288,000 | $360,800 |
| 2016 | $17,070 | $648,800 | $288,000 | $360,800 |
| 2015 | $16,674 | $648,800 | $288,000 | $360,800 |
| 2014 | $16,480 | $648,800 | $288,000 | $360,800 |
Source: Public Records
Map
Nearby Homes
- 19 Shadow Dr
- 16 Spruce St
- 10 Manor Ridge Dr
- 22 Slayback Dr
- 5 Glengarry Way
- 42 Nassau Place
- 12 Ziff La
- 44 Sapphire Dr
- 12 Ziff Ln
- 32 W Kincaid Dr
- 24 Hereford Dr
- 3 Yorktowne Ct
- 53 N Post Rd
- 75 Honeyflower Ln
- 1 Hawk Dr
- 18 Newport Dr
- 1784 Old Trenton Rd
- 26 Rainflower La
- 90 Princeton Hightstown Rd
- 84 Rainflower La
