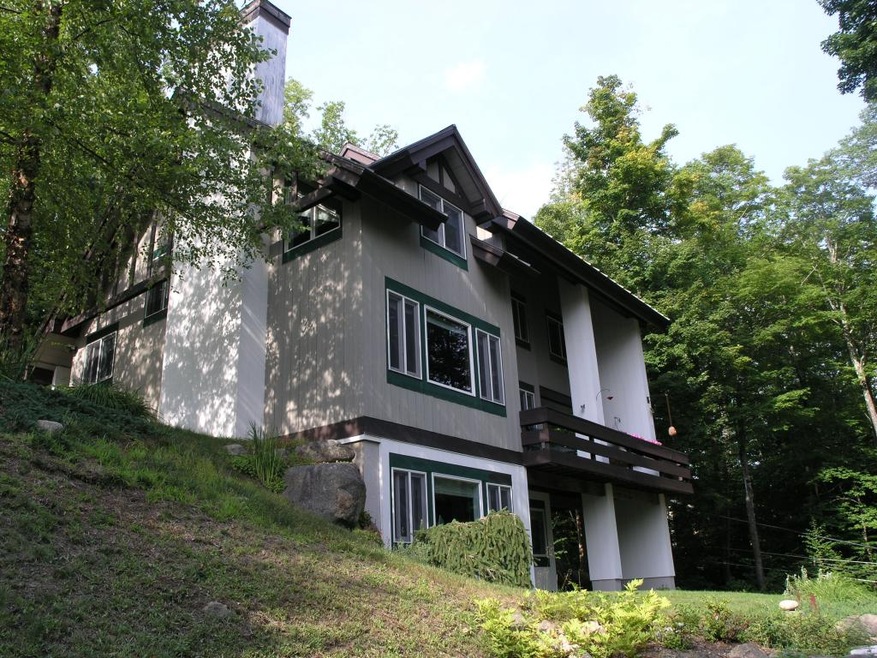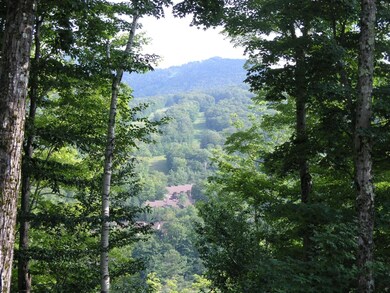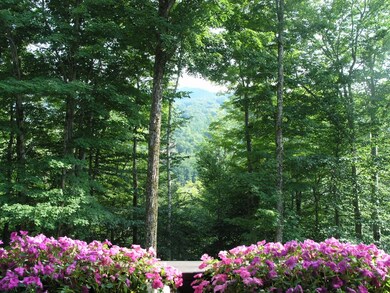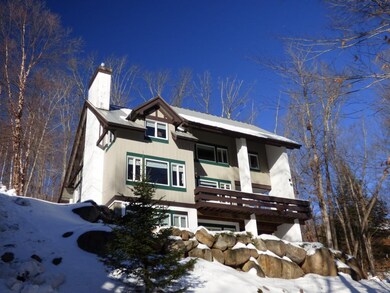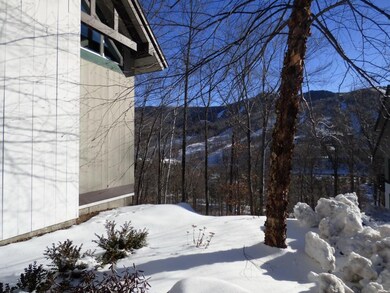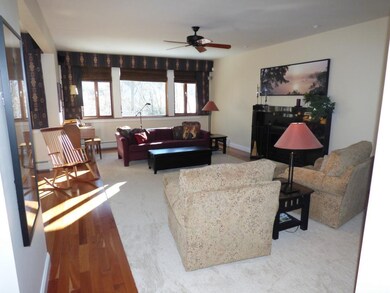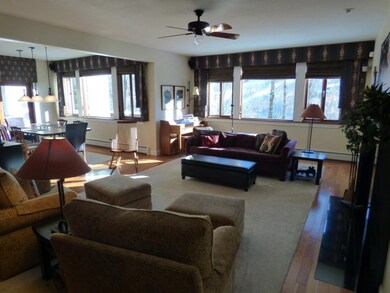
27 Bridge View Rd Lincoln, NH 03251
Highlights
- Ski Accessible
- Mountain View
- Contemporary Architecture
- Sauna
- Deck
- Multiple Fireplaces
About This Home
As of July 2023CUSTOM BUILT, EXCELLENT CONDITION, MOVE-IN READY And this is just the tip of the iceberg. Located at the end of the street in Coolidge Falls, an upscale Loon Mountain community, this home offers a sunny southern exposure and winter views of the ski slopes on Loon. This is a home with many nice features that will give you great flexibility and lots of space for building memories as you entertain your family and friends. The master bedroom and en suite with a jetted tub, sauna and shower, an adjacent home office (or nursery), walk in closet and a huge family room that could be converted to additional bedrooms, if needed, occupy the top floor. There is a voluminous dining and living area with 9 foot ceilings and in the lower level another large family room and fireplace. Large decks overlooking the view, an oversized 2 car garage with tons of storage capacity overhead and certainly room for potential expansion simply add to the desirability of this home. There is much to be admired and we know it will be a home you will love.
Last Agent to Sell the Property
Coldwell Banker LIFESTYLES- Lincoln License #059254 Listed on: 10/13/2016

Property Details
Home Type
- Condominium
Est. Annual Taxes
- $6,320
Year Built
- Built in 2001
HOA Fees
- $246 Monthly HOA Fees
Parking
- 2 Car Attached Garage
- Shared Driveway
Home Design
- Contemporary Architecture
- Concrete Foundation
- Wood Frame Construction
- Metal Roof
- Wood Siding
Interior Spaces
- 3-Story Property
- Furnished
- Woodwork
- Ceiling Fan
- Multiple Fireplaces
- Wood Burning Fireplace
- Gas Fireplace
- Blinds
- Dining Area
- Sauna
- Mountain Views
- Finished Basement
- Walk-Out Basement
- Home Security System
Kitchen
- Gas Range
- Microwave
- Dishwasher
- Disposal
Flooring
- Wood
- Carpet
- Tile
Bedrooms and Bathrooms
- 3 Bedrooms
- Walk-In Closet
- Whirlpool Bathtub
Laundry
- Laundry on main level
- Dryer
- Washer
Utilities
- Zoned Heating and Cooling
- Baseboard Heating
- Hot Water Heating System
- Heating System Uses Gas
- Underground Utilities
- 200+ Amp Service
- High Speed Internet
- Cable TV Available
Additional Features
- Deck
- Lot Sloped Up
Listing and Financial Details
- Legal Lot and Block 27 / 027
Community Details
Overview
- Coolidge Falls Condos
- The community has rules related to deed restrictions
- Planned Unit Development
Recreation
- Trails
- Ski Accessible
Pet Policy
- Pets Allowed
Security
- Fire and Smoke Detector
Ownership History
Purchase Details
Home Financials for this Owner
Home Financials are based on the most recent Mortgage that was taken out on this home.Similar Homes in Lincoln, NH
Home Values in the Area
Average Home Value in this Area
Purchase History
| Date | Type | Sale Price | Title Company |
|---|---|---|---|
| Warranty Deed | $555,000 | -- |
Mortgage History
| Date | Status | Loan Amount | Loan Type |
|---|---|---|---|
| Open | $635,000 | Stand Alone Refi Refinance Of Original Loan | |
| Closed | $500,000 | Stand Alone Refi Refinance Of Original Loan | |
| Closed | $444,000 | Adjustable Rate Mortgage/ARM | |
| Closed | $444,000 | Purchase Money Mortgage |
Property History
| Date | Event | Price | Change | Sq Ft Price |
|---|---|---|---|---|
| 07/13/2023 07/13/23 | Sold | $1,226,000 | +12.0% | $382 / Sq Ft |
| 06/14/2023 06/14/23 | Pending | -- | -- | -- |
| 06/11/2023 06/11/23 | For Sale | $1,095,000 | +97.3% | $341 / Sq Ft |
| 05/26/2017 05/26/17 | Sold | $555,000 | -6.7% | $165 / Sq Ft |
| 04/04/2017 04/04/17 | Pending | -- | -- | -- |
| 10/13/2016 10/13/16 | For Sale | $595,000 | -- | $177 / Sq Ft |
Tax History Compared to Growth
Tax History
| Year | Tax Paid | Tax Assessment Tax Assessment Total Assessment is a certain percentage of the fair market value that is determined by local assessors to be the total taxable value of land and additions on the property. | Land | Improvement |
|---|---|---|---|---|
| 2024 | $9,638 | $825,200 | $70,000 | $755,200 |
| 2023 | $9,638 | $825,200 | $70,000 | $755,200 |
| 2022 | $8,706 | $825,200 | $70,000 | $755,200 |
| 2021 | $8,698 | $825,200 | $70,000 | $755,200 |
| 2018 | $7,135 | $503,900 | $70,000 | $433,900 |
| 2016 | $6,646 | $503,900 | $70,000 | $433,900 |
| 2015 | $6,311 | $458,000 | $70,000 | $388,000 |
| 2014 | $6,320 | $458,000 | $70,000 | $388,000 |
| 2009 | $4,657 | $511,180 | $0 | $511,180 |
Agents Affiliated with this Home
-

Seller's Agent in 2023
Brenton Drouin
Century 21 Mountainside Realty
(603) 520-7888
170 in this area
240 Total Sales
-

Buyer's Agent in 2023
Victor Antolini
Keller Williams Gateway Realty/Salem
(617) 429-3657
3 in this area
39 Total Sales
-

Seller's Agent in 2017
Tony Drapeau
Coldwell Banker LIFESTYLES- Lincoln
(603) 348-7746
46 in this area
61 Total Sales
Map
Source: PrimeMLS
MLS Number: 4603351
APN: LNCO-000127-027000
- 24 Hardwood Ridge Rd Unit 1
- 19 Big Coolidge Rd Unit 3
- 7 Potash Rd Unit 1
- 58 Westview Rd
- 90 Loon Mountain Rd Unit 1058D
- 90 Loon Mountain Rd Unit 1325D
- 90 Loon Mountain Rd Unit 1309D
- 90 Loon Mountain Rd Unit 1338A
- 90 Loon Mountain Rd Unit 865C
- 90 Loon Mountain Rd Unit 861D
- 90 Loon Mountain Rd Unit 1053A
- 90 Loon Mountain Rd Unit 858D
- 90 Loon Mountain Rd Unit 949C
- 90 Loon Mountain Rd Unit 858B
- 90 Loon Mountain Rd Unit 1026C
- 90 Loon Mountain Rd Unit 1058B
- 90 Loon Mountain Rd Unit 1303D
- 90 Loon Mountain Rd Unit 1161C
- 90 Loon Mountain Rd Unit 1034C
- 90 Loon Mountain Rd Unit 1221A
