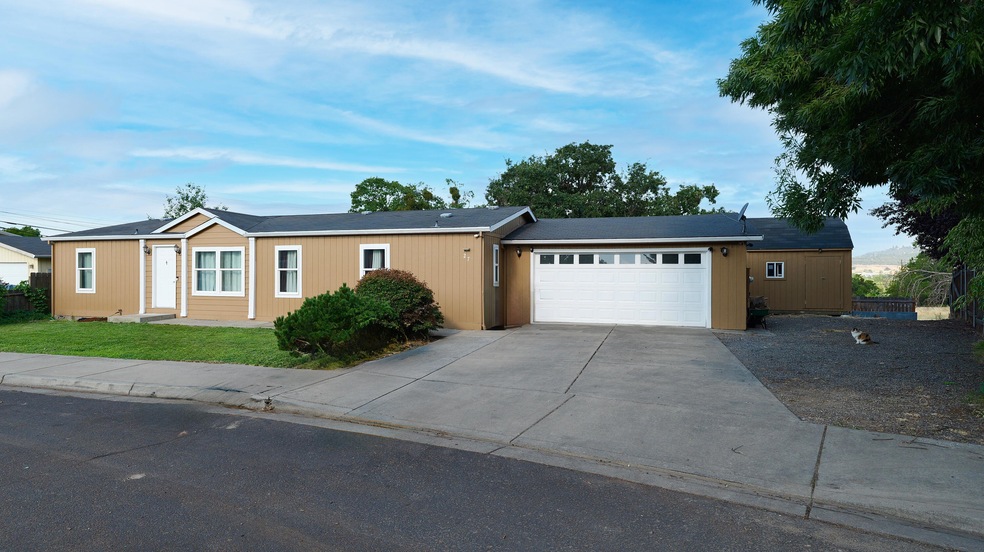
27 Bridgeport Dr Eagle Point, OR 97524
Highlights
- RV Access or Parking
- Vaulted Ceiling
- Neighborhood Views
- Open Floorplan
- No HOA
- Home Office
About This Home
As of January 2025This beautifully maintained manufactured home, built in 2002, offers a spacious and inviting living experience with 1,431 sq. ft. of living space. Featuring 3-bedrooms, 2-bathrooms and an office/den, this home is perfect for families or those needing extra space. The open/split floor plan enhances privacy & creates a seamless flow throughout the home, while the vaulted ceiling adds an airy & open feel to the living areas. The entry, kitchen & laundry areas boast durable tile flooring & the kitchen includes a cozy breakfast nook & a pantry for ample storage. Additional features include an attached two-car garage with a storage area above, RV parking with electric hookups & a fenced backyard complete with a shed, raised garden beds & a charming gazebo for outdoor relaxation. Situated on a manageable .15-acre lot, this property offers the perfect blend of comfort, convenience & style. With its proximity to the Eagle Point Golf Course, you'll enjoy easy access to leisure & recreation.
Last Agent to Sell the Property
Windermere Trails End R.E. Brokerage Phone: 541-821-6046 License #950800070 Listed on: 08/27/2024

Property Details
Home Type
- Mobile/Manufactured
Est. Annual Taxes
- $2,396
Year Built
- Built in 2002
Lot Details
- 6,534 Sq Ft Lot
- No Common Walls
- Fenced
- Drip System Landscaping
- Level Lot
- Front Yard Sprinklers
Parking
- 2 Car Attached Garage
- Garage Door Opener
- RV Access or Parking
Home Design
- Composition Roof
- Modular or Manufactured Materials
- Concrete Perimeter Foundation
Interior Spaces
- 1,431 Sq Ft Home
- 1-Story Property
- Open Floorplan
- Vaulted Ceiling
- Ceiling Fan
- Double Pane Windows
- Vinyl Clad Windows
- Living Room
- Dining Room
- Home Office
- Neighborhood Views
Kitchen
- Breakfast Area or Nook
- Range with Range Hood
- Microwave
- Dishwasher
- Laminate Countertops
- Disposal
Flooring
- Carpet
- Tile
- Vinyl
Bedrooms and Bathrooms
- 3 Bedrooms
- Linen Closet
- 2 Full Bathrooms
- Bathtub with Shower
Laundry
- Laundry Room
- Dryer
- Washer
Home Security
- Surveillance System
- Fire and Smoke Detector
Outdoor Features
- Patio
- Shed
Schools
- Hillside Elementary School
- Eagle Point Middle School
- Eagle Point High School
Utilities
- Cooling Available
- Heat Pump System
- Water Heater
Additional Features
- Sprinklers on Timer
- Manufactured Home With Land
Community Details
- No Home Owners Association
- Bridgeport Subdivision
Listing and Financial Details
- Tax Lot 5214
- Assessor Parcel Number 10948150
Similar Homes in Eagle Point, OR
Home Values in the Area
Average Home Value in this Area
Property History
| Date | Event | Price | Change | Sq Ft Price |
|---|---|---|---|---|
| 01/09/2025 01/09/25 | Sold | $295,000 | -12.7% | $206 / Sq Ft |
| 01/02/2025 01/02/25 | Pending | -- | -- | -- |
| 10/04/2024 10/04/24 | Price Changed | $337,900 | -0.6% | $236 / Sq Ft |
| 08/27/2024 08/27/24 | For Sale | $339,900 | 0.0% | $238 / Sq Ft |
| 08/19/2024 08/19/24 | Pending | -- | -- | -- |
| 07/25/2024 07/25/24 | For Sale | $339,900 | -- | $238 / Sq Ft |
Tax History Compared to Growth
Agents Affiliated with this Home
-
L
Seller's Agent in 2025
Laurie Barber
Windermere Trails End R.E.
(541) 821-6046
3 in this area
28 Total Sales
-
C
Buyer's Agent in 2025
Christopher Summers
Windermere Van Vleet Eagle Point
(541) 826-4181
3 in this area
9 Total Sales
Map
Source: Oregon Datashare
MLS Number: 220187048
- 653 Stevens Rd
- 123 Eagle View Dr
- 218 Cambridge Terrace
- 1019 Azure Way
- 284 E Main St
- 247 Cambridge Terrace
- 1015 Palima Dr
- 949 Arrowhead Trail
- 362 Leandra Ln
- 272 Cambridge Terrace
- 331 Patricia Ln
- 278 Cambridge Terrace
- 988 Pumpkin Ridge
- 142 Onyx St
- 970 Greenway Ct
- 964 Pumpkin Ridge
- 233 S Shasta Ave Unit 7
- 389 Leandra Ln
- 111 Golf View Dr
- 109 Golf View Dr






